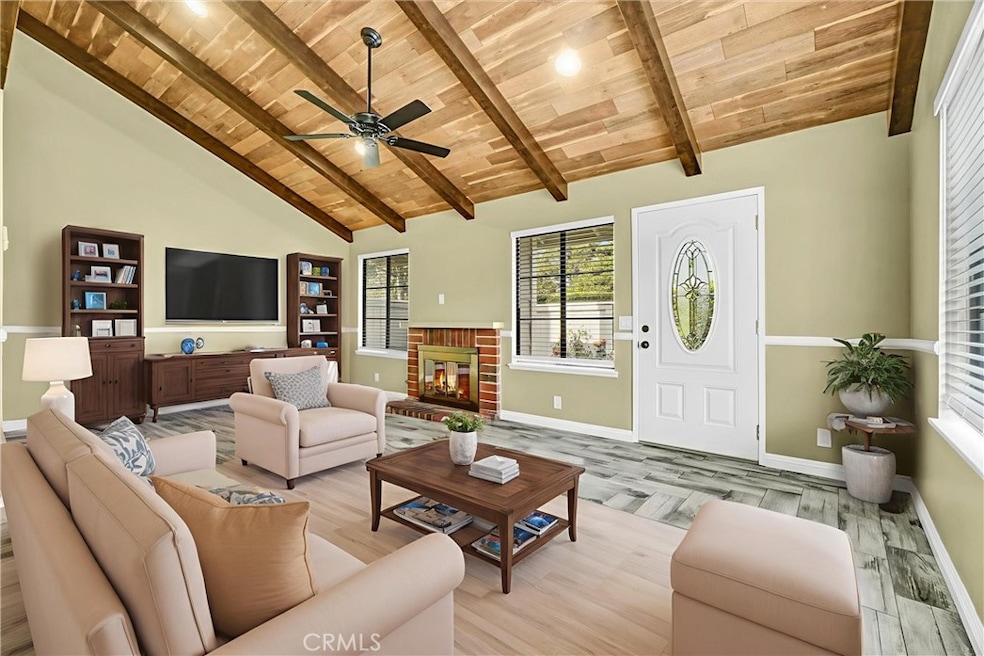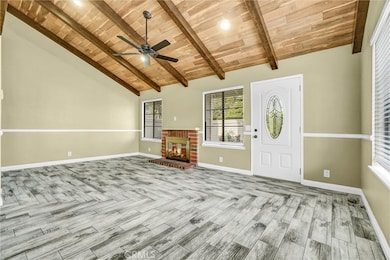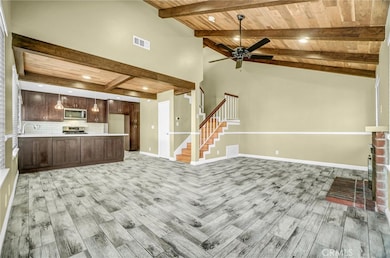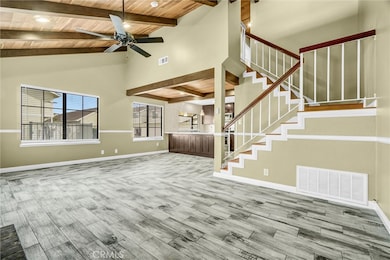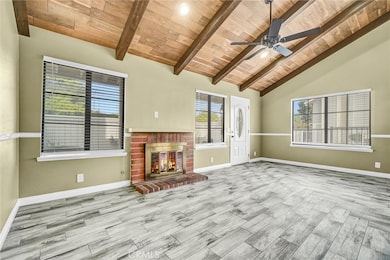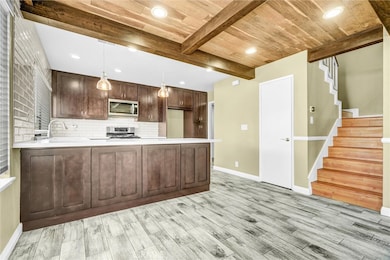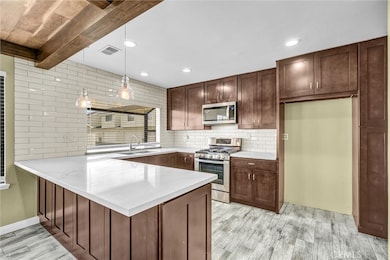1700 W Cerritos Ave Unit 144 Anaheim, CA 92804
Hermosa Village NeighborhoodEstimated payment $4,700/month
Highlights
- Spa
- Primary Bedroom Suite
- Open Floorplan
- No Units Above
- Gated Community
- Cathedral Ceiling
About This Home
Welcome to this beautifully maintained condo located within the gated Saratoga community. This spacious end-unit home—positioned for extra privacy with only one shared wall—features 3 bedrooms and 2.5 bathrooms, offering comfort and functionality for modern living. Step inside to a bright and open floor plan where the living room seamlessly flows into the kitchen, creating an expansive and inviting atmosphere perfect for both relaxing and entertaining. The vaulted ceilings in both the living room and the primary bedroom enhance the sense of openness, filling the home with natural light. Enjoy the convenience of a private laundry room and a two-car attached garage, providing ample storage and easy access. As an end unit, you’ll benefit from additional windows, more natural light, and a quieter, more private living experience. With its thoughtful layout and desirable features, this Anaheim condo is the perfect place to call home. It is located within minutes from Disneyland, Anaheim Garden Walk, and other entertainment venues.
Listing Agent
Mission Group Brokerage Phone: 714-321-8892 License #01482763 Listed on: 11/20/2025
Property Details
Home Type
- Condominium
Est. Annual Taxes
- $5,795
Year Built
- Built in 1981 | Remodeled
Lot Details
- No Units Above
- End Unit
- No Units Located Below
- 1 Common Wall
HOA Fees
- $388 Monthly HOA Fees
Parking
- 2 Car Attached Garage
- Parking Available
- Rear-Facing Garage
- Automatic Gate
Home Design
- Entry on the 1st floor
- Turnkey
Interior Spaces
- 1,236 Sq Ft Home
- 2-Story Property
- Open Floorplan
- Beamed Ceilings
- Cathedral Ceiling
- Ceiling Fan
- Blinds
- Bay Window
- Living Room with Fireplace
- Laminate Flooring
Kitchen
- Gas Range
- Microwave
- Dishwasher
- Granite Countertops
- Self-Closing Drawers and Cabinet Doors
Bedrooms and Bathrooms
- 3 Bedrooms
- All Upper Level Bedrooms
- Primary Bedroom Suite
- Granite Bathroom Countertops
- Bathtub with Shower
- Walk-in Shower
- Exhaust Fan In Bathroom
Laundry
- Laundry Room
- Washer
Home Security
Outdoor Features
- Spa
- Concrete Porch or Patio
- Exterior Lighting
Schools
- Madison Elementary School
- Ball Middle School
- Loara High School
Utilities
- Central Heating and Cooling System
- Natural Gas Connected
Listing and Financial Details
- Tax Lot 3
- Tax Tract Number 11053
- Assessor Parcel Number 93978315
- $386 per year additional tax assessments
Community Details
Overview
- Master Insurance
- 178 Units
- Saratoga Condominium Association, Phone Number (714) 508-9070
- Optimum Professional Property Mgmt HOA
- Saratoga Subdivision
- Maintained Community
Recreation
- Community Pool
- Community Spa
Pet Policy
- Pets Allowed
Security
- Gated Community
- Carbon Monoxide Detectors
- Fire and Smoke Detector
Map
Home Values in the Area
Average Home Value in this Area
Tax History
| Year | Tax Paid | Tax Assessment Tax Assessment Total Assessment is a certain percentage of the fair market value that is determined by local assessors to be the total taxable value of land and additions on the property. | Land | Improvement |
|---|---|---|---|---|
| 2025 | $5,795 | $501,981 | $405,012 | $96,969 |
| 2024 | $5,795 | $492,139 | $397,071 | $95,068 |
| 2023 | $5,674 | $482,490 | $389,286 | $93,204 |
| 2022 | $5,603 | $473,030 | $381,653 | $91,377 |
| 2021 | $5,614 | $463,755 | $374,169 | $89,586 |
| 2020 | $5,591 | $459,000 | $370,332 | $88,668 |
| 2019 | $4,605 | $377,400 | $298,088 | $79,312 |
| 2018 | $4,511 | $370,000 | $292,243 | $77,757 |
| 2017 | $3,845 | $318,311 | $237,844 | $80,467 |
| 2016 | $3,834 | $312,070 | $233,180 | $78,890 |
| 2015 | $3,800 | $307,383 | $229,678 | $77,705 |
| 2014 | $3,569 | $301,362 | $225,179 | $76,183 |
Property History
| Date | Event | Price | List to Sale | Price per Sq Ft |
|---|---|---|---|---|
| 11/20/2025 11/20/25 | For Sale | $725,000 | -- | $587 / Sq Ft |
Purchase History
| Date | Type | Sale Price | Title Company |
|---|---|---|---|
| Interfamily Deed Transfer | -- | First American Title Company | |
| Interfamily Deed Transfer | -- | None Available | |
| Interfamily Deed Transfer | -- | None Available | |
| Grant Deed | $370,000 | None Available | |
| Grant Deed | $300,000 | First American Title Company | |
| Grant Deed | $265,000 | None Available | |
| Trustee Deed | $202,000 | Accommodation | |
| Interfamily Deed Transfer | -- | None Available | |
| Interfamily Deed Transfer | -- | Investors Title Company | |
| Grant Deed | $460,000 | Old Republic Title Company | |
| Grant Deed | -- | -- | |
| Quit Claim Deed | -- | -- | |
| Grant Deed | $131,000 | Guardian Title Company |
Mortgage History
| Date | Status | Loan Amount | Loan Type |
|---|---|---|---|
| Open | $182,000 | New Conventional | |
| Closed | $178,000 | New Conventional | |
| Previous Owner | $294,566 | FHA | |
| Previous Owner | $198,675 | New Conventional | |
| Previous Owner | $376,000 | New Conventional | |
| Previous Owner | $368,000 | Purchase Money Mortgage | |
| Previous Owner | $126,800 | FHA |
Source: California Regional Multiple Listing Service (CRMLS)
MLS Number: PW25264130
APN: 939-783-15
- 1700 W Cerritos Ave Unit 216
- 1675 W Mells Ln
- 1645 S Euclid St
- 1616 S Euclid St Unit 100
- 1616 S Euclid St Unit 75
- 1616 S Euclid St Unit 54
- 1616 S Euclid St Unit 23
- 1531 W Doris Place
- 1556 W Harriet Ln
- 1564 W Palais Rd
- 1537 W Harriet Ln
- 1944 W Lullaby Ln
- 1513 W Cerritos Ave
- 10622 Tibbs Cir
- 1512 9th St
- 1768 W Juno Ave
- 2011 W Katella Ave Unit 61
- 1419 W Laster Ave
- 1629 W Ball Rd
- 11052 Faye Ave
- 1670 W Cerritos Ave
- 1670 W Cerritos Ave
- 1841 W Crestwood Ln
- 1776 W Sumac Ln
- 1250 S Euclid St
- 1521 W Cerritos Ave
- 1550 W Palais Rd
- 1531 W Palais Rd
- 1540 W Ball Rd
- 921 S Trident St Unit 6
- 1754 S Norfolk Ln
- 2145 W Cris Ave Unit Room 1
- 1250 S Brookhurst St
- 1415 W Ball Rd
- 1547 W Edithia Ave
- 1671 W Cindy Ln Unit B
- 9861 Pacific Ave
- 11555 Faye Ave
- 9752 Harle Ave
- 9740 Pacific Ave
