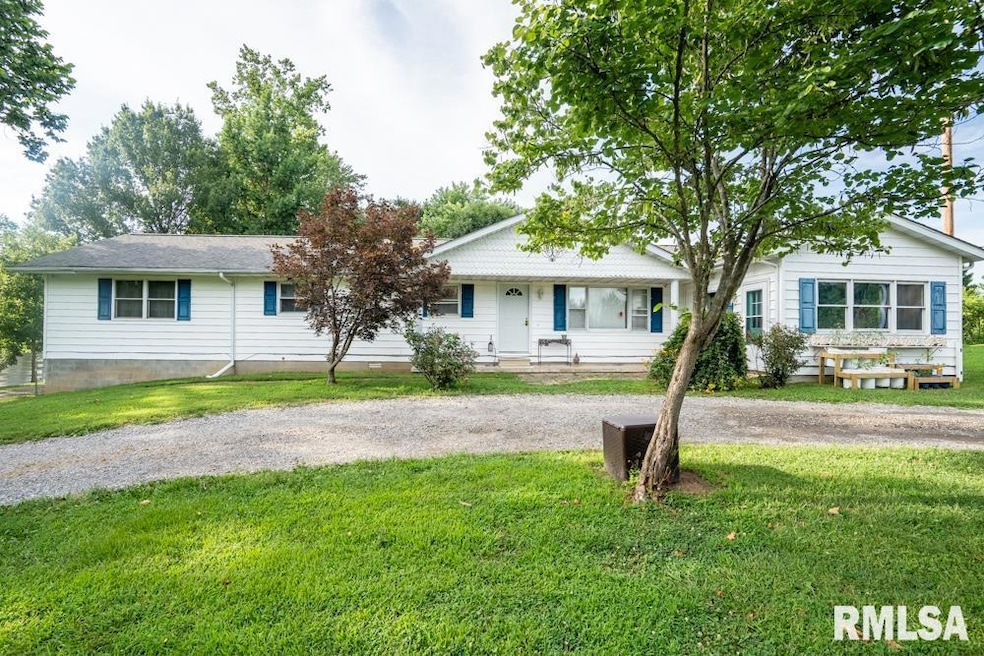
$185,000
- 3 Beds
- 1 Bath
- 1,600 Sq Ft
- 204 Bracey St
- Marion, IL
NO FAULT OF THE SELLER OR PROPERTY. PROPERTY IS ACTIVE AND AVAILABLE! PRICE REDUCED Welcome to 204 Bracey Street, a beautifully maintained residence by its ORIGINAL OWNER on 3+ acres. This delightful home combines timeless appeal with modern updates, offering the perfect blend of comfort, style, and convenience. Step inside and discover a bright and inviting open floor plan that effortlessly
Shawnna Donovan Southern Illinois Realty Experts Herrin






