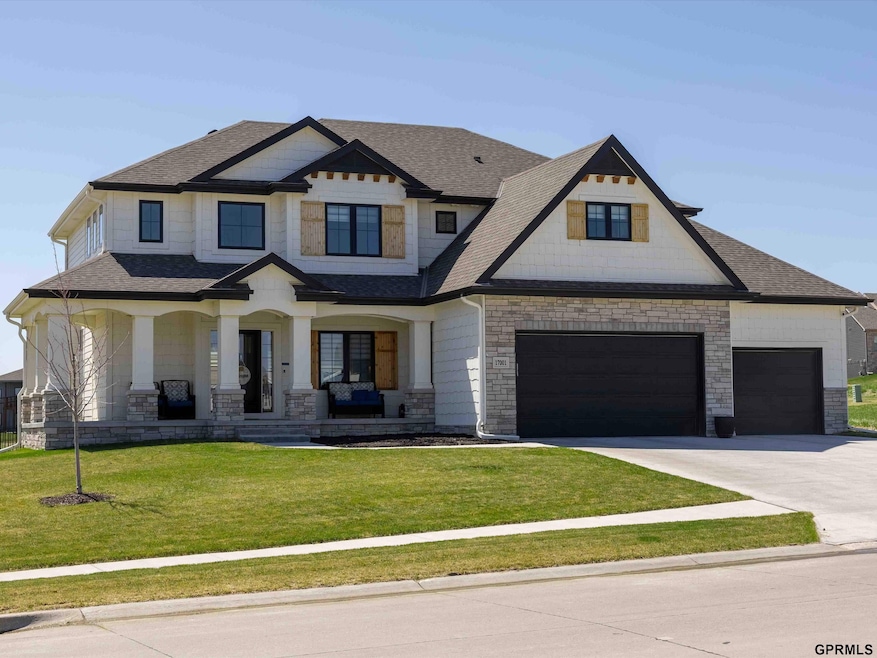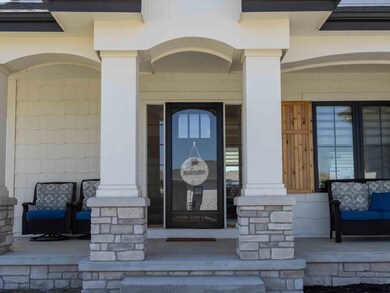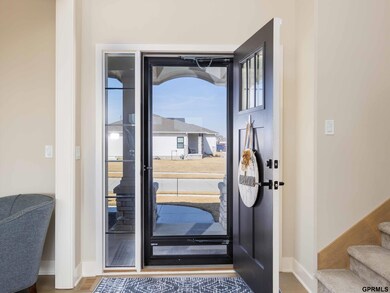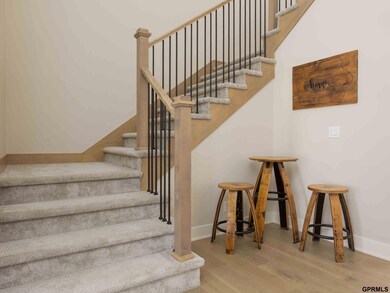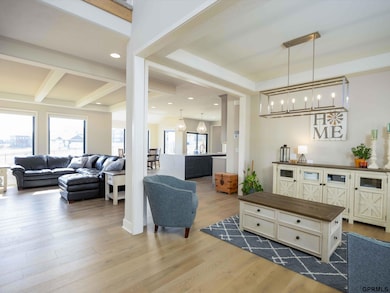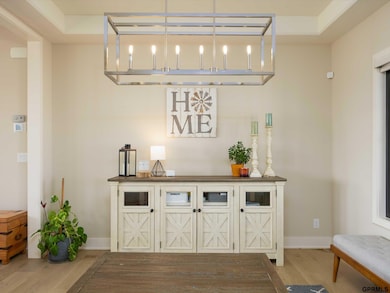
17001 Emma St Bennington, NE 68007
Highlights
- Main Floor Bedroom
- 2 Fireplaces
- Porch
- Bennington High School Rated A-
- No HOA
- 3 Car Attached Garage
About This Home
As of June 2025*OPEN HOUSE - Sunday, May 4 12-2pm* Pre-inspected! Stunning, custom-built home on a spacious fully fenced corner lot with a covered patio, an inviting wrap-around front porch, & a heated 3-car tandem garage. Main level boasts wide plank engineered wood floors, a bedroom/office & a chef’s dream kitchen with an oversized quartz waterfall island, gas stove, built in microwave & oven, huge hidden walk-in pantry, and built-in shelving/drop zone area right off the garage. The second-floor primary suite is a retreat, offering a sitting area with an electric fireplace, French doors to the ensuite, double sinks, a soaker tub, his & hers closets, a massive walk-in tiled shower with dual shower heads. All bedrooms have walk-in closets and bathroom access. The unfinished basement is framed for a 6th bedroom with egress window, 5th bath, and wet bar. With high-end finishes and thoughtful design throughout, this home is a rare find in a prime location. Schedule your showing today!
Last Agent to Sell the Property
Toast Real Estate License #20150276 Listed on: 05/16/2025

Home Details
Home Type
- Single Family
Est. Annual Taxes
- $13,725
Year Built
- Built in 2023
Lot Details
- 0.36 Acre Lot
- Lot Dimensions are 110.82 x 167.99 x 92 x 137.55
- Property is Fully Fenced
- Aluminum or Metal Fence
- Sprinkler System
Parking
- 3 Car Attached Garage
Home Design
- Concrete Perimeter Foundation
Interior Spaces
- 3,140 Sq Ft Home
- 2-Story Property
- 2 Fireplaces
- Unfinished Basement
- Basement with some natural light
Bedrooms and Bathrooms
- 5 Bedrooms
- Main Floor Bedroom
- Dual Sinks
- Shower Only
Outdoor Features
- Patio
- Porch
Schools
- Stratford Elementary School
- Bennington Middle School
- Bennington High School
Utilities
- Forced Air Heating and Cooling System
Community Details
- No Home Owners Association
- Newport Vista Subdivision
Listing and Financial Details
- Assessor Parcel Number 1838527938
Ownership History
Purchase Details
Similar Homes in Bennington, NE
Home Values in the Area
Average Home Value in this Area
Purchase History
| Date | Type | Sale Price | Title Company |
|---|---|---|---|
| Warranty Deed | $60,000 | Midwest Title Inc |
Property History
| Date | Event | Price | Change | Sq Ft Price |
|---|---|---|---|---|
| 06/13/2025 06/13/25 | Sold | $635,000 | -1.6% | $202 / Sq Ft |
| 05/18/2025 05/18/25 | Pending | -- | -- | -- |
| 05/16/2025 05/16/25 | For Sale | $645,000 | -4.4% | $205 / Sq Ft |
| 06/01/2023 06/01/23 | Sold | $675,034 | 0.0% | $214 / Sq Ft |
| 04/05/2023 04/05/23 | Pending | -- | -- | -- |
| 03/23/2023 03/23/23 | Price Changed | $674,748 | +0.7% | $214 / Sq Ft |
| 03/03/2023 03/03/23 | Price Changed | $670,018 | +1.2% | $213 / Sq Ft |
| 02/22/2023 02/22/23 | Price Changed | $662,310 | +2.6% | $210 / Sq Ft |
| 02/03/2023 02/03/23 | Price Changed | $645,693 | +0.9% | $205 / Sq Ft |
| 01/28/2023 01/28/23 | Price Changed | $639,638 | +0.7% | $203 / Sq Ft |
| 11/01/2022 11/01/22 | Price Changed | $635,133 | +0.6% | $202 / Sq Ft |
| 10/25/2022 10/25/22 | Price Changed | $631,140 | +0.2% | $200 / Sq Ft |
| 10/21/2022 10/21/22 | Price Changed | $629,923 | +0.4% | $200 / Sq Ft |
| 09/20/2022 09/20/22 | For Sale | $627,542 | -- | $199 / Sq Ft |
Tax History Compared to Growth
Tax History
| Year | Tax Paid | Tax Assessment Tax Assessment Total Assessment is a certain percentage of the fair market value that is determined by local assessors to be the total taxable value of land and additions on the property. | Land | Improvement |
|---|---|---|---|---|
| 2021 | $756 | $26,900 | $26,900 | $0 |
Agents Affiliated with this Home
-
Ashley Cerveny

Seller's Agent in 2025
Ashley Cerveny
Toast Real Estate
(402) 618-5732
16 in this area
321 Total Sales
-
Nick Nun

Buyer's Agent in 2025
Nick Nun
BHHS Ambassador Real Estate
(402) 517-5827
15 in this area
116 Total Sales
-
Mark Ciochon

Seller's Agent in 2023
Mark Ciochon
BHHS Ambassador Real Estate
(402) 578-1910
6 in this area
82 Total Sales
-
Kristen Wehner Jacobsen

Buyer's Agent in 2023
Kristen Wehner Jacobsen
Better Homes and Gardens R.E.
(402) 672-7701
15 in this area
151 Total Sales
Map
Source: Great Plains Regional MLS
MLS Number: 22513172
APN: 1838-5279-38
- 17105 Daniel St
- 17106 Daniel St
- Edison Plan at Newport Vista
- Ellison Plan at Newport Vista
- Fraser Plan at Newport Vista
- 17118 Emma St
- 17117 Daniel St
- 17007 Emma St
- 16956 Cora St
- 16606 Cora St
- 17106 Cora St
- 17110 Cora St
- 11403 N 169th St
- 17105 Cora St
- 17105 Isabella St
- 11057 N 171st St
- 17102 Sophia St
- 16909 Sarah St
- 11001 N 170th St
- 16603 Benjamin St
