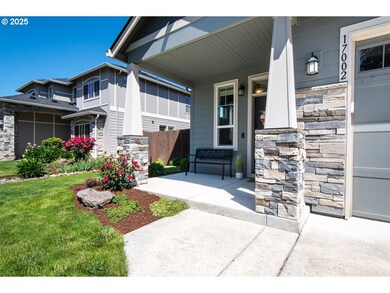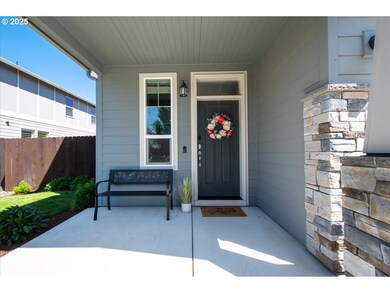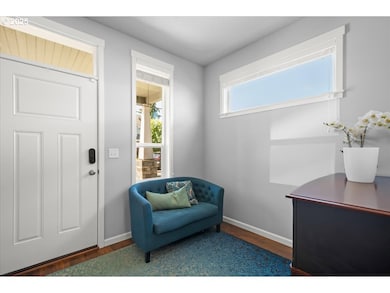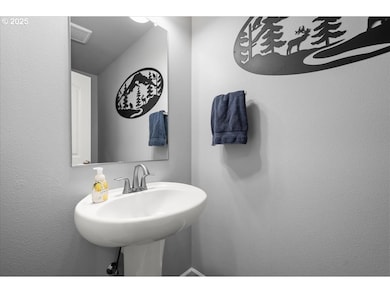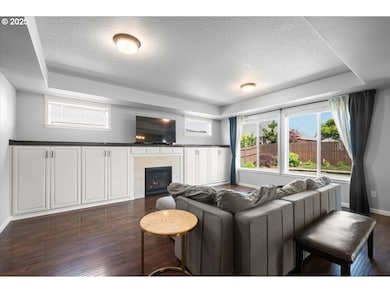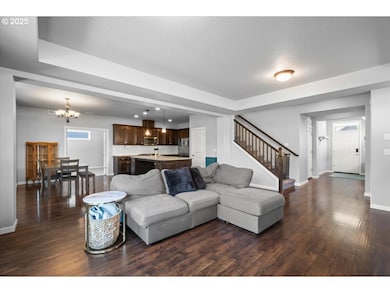17002 NE 78th Way Vancouver, WA 98682
Estimated payment $4,220/month
Highlights
- RV Access or Parking
- Craftsman Architecture
- High Ceiling
- Hockinson Middle School Rated 9+
- Engineered Wood Flooring
- Granite Countertops
About This Home
Just what you’ve been looking for! Quality construction, only 8 years old, 4 bedrooms plus main level den, 2.5 baths, great room style home, 9’ ceilings on the main level, and located in desirable Hockinson school district. You’ll enjoy saving money on your utility bills in this 100% Energy Star & Built Green of WA certified home that features a tankless water heater, 95% efficient furnace. Easy care, engineered hardwood flooring on most of main level. Great room features a cozy gas fireplace that is accented by an expansive wall of built-in custom cabinetry for extra storage, and upper windows allow for additional natural light. Cooks will delight with the gourmet kitchen which features an abundance of cabinets and slab granite countertops, walk-in pantry closet, spacious island with breakfast bar, 5 burner gas range, stainless steel appliances, and refrigerator is included. The dining room area can accommodate small or large gatherings and sliding glass doors to expanded covered patio allows for year-round entertainment. King sized primary bedroom features a large walk-in closet with organizer, ensuite bath has double sinks, soaking tub, separate room for water closet and 5’ shower. Bedroom 4 upstairs offers flex space with it’s bonus room size, walk-in closet, and has a double door entry. Doing laundry is easy with conveniently located upstairs utility room. Most of interior has recently been repainted a neutral color with white trim accent. The finished 4 car garage, 3rd bay is tandem, will have plenty of room for cars and storage needs. If you need RV parking, the side yard is plenty wide enough to accommodate larger RV’s and the gate could be widened to a double gate. 6’ wood fence encloses the backyard for privacy and security. Enjoy relaxing summer days under the covered patio, overlooking the spacious backyard, a perfect combination of some lawn, landscaped grounds, kids play area, and room for a garden with southern exposure.
Listing Agent
Windermere Northwest Living Brokerage Phone: 360-936-5343 License #5109 Listed on: 06/03/2025

Home Details
Home Type
- Single Family
Est. Annual Taxes
- $5,945
Year Built
- Built in 2017
Lot Details
- 7,405 Sq Ft Lot
- Fenced
- Level Lot
- Sprinkler System
- Private Yard
- Garden
HOA Fees
- $33 Monthly HOA Fees
Parking
- 4 Car Attached Garage
- Tandem Garage
- Garage Door Opener
- Driveway
- RV Access or Parking
Home Design
- Craftsman Architecture
- Composition Roof
- Cement Siding
- Cultured Stone Exterior
- Concrete Perimeter Foundation
Interior Spaces
- 2,555 Sq Ft Home
- 2-Story Property
- High Ceiling
- Gas Fireplace
- Double Pane Windows
- Vinyl Clad Windows
- Family Room
- Living Room
- Dining Room
- Den
- Utility Room
- Washer and Dryer
- Engineered Wood Flooring
- Crawl Space
Kitchen
- Walk-In Pantry
- Free-Standing Gas Range
- Microwave
- Dishwasher
- Stainless Steel Appliances
- ENERGY STAR Qualified Appliances
- Kitchen Island
- Granite Countertops
- Disposal
- Instant Hot Water
Bedrooms and Bathrooms
- 4 Bedrooms
- Soaking Tub
Eco-Friendly Details
- ENERGY STAR Qualified Equipment for Heating
Outdoor Features
- Covered Patio or Porch
- Fire Pit
Schools
- Hockinson Elementary And Middle School
- Hockinson High School
Utilities
- 95% Forced Air Zoned Heating and Cooling System
- Heating System Uses Gas
- Water Softener
- High Speed Internet
Listing and Financial Details
- Home warranty included in the sale of the property
- Assessor Parcel Number 986040654
Community Details
Overview
- Hockinson Meadows HOA, Phone Number (503) 332-2047
Additional Features
- Common Area
- Resident Manager or Management On Site
Map
Home Values in the Area
Average Home Value in this Area
Tax History
| Year | Tax Paid | Tax Assessment Tax Assessment Total Assessment is a certain percentage of the fair market value that is determined by local assessors to be the total taxable value of land and additions on the property. | Land | Improvement |
|---|---|---|---|---|
| 2025 | $5,945 | $646,655 | $161,200 | $485,455 |
| 2024 | $5,856 | $625,927 | $161,200 | $464,727 |
| 2023 | $5,674 | $646,487 | $166,400 | $480,087 |
| 2022 | $5,239 | $607,750 | $166,400 | $441,350 |
| 2021 | $5,130 | $524,195 | $143,000 | $381,195 |
| 2020 | $4,908 | $483,321 | $130,000 | $353,321 |
| 2019 | $4,648 | $453,450 | $134,343 | $319,107 |
| 2018 | $3,817 | $436,968 | $0 | $0 |
| 2017 | $0 | $275,551 | $0 | $0 |
Property History
| Date | Event | Price | Change | Sq Ft Price |
|---|---|---|---|---|
| 09/07/2025 09/07/25 | Pending | -- | -- | -- |
| 08/12/2025 08/12/25 | Price Changed | $699,000 | -3.6% | $274 / Sq Ft |
| 07/09/2025 07/09/25 | Price Changed | $725,000 | -3.3% | $284 / Sq Ft |
| 06/03/2025 06/03/25 | For Sale | $750,000 | +69.2% | $294 / Sq Ft |
| 09/25/2017 09/25/17 | Sold | $443,328 | 0.0% | $178 / Sq Ft |
| 04/10/2017 04/10/17 | Pending | -- | -- | -- |
| 04/07/2017 04/07/17 | For Sale | $443,328 | -- | $178 / Sq Ft |
Purchase History
| Date | Type | Sale Price | Title Company |
|---|---|---|---|
| Warranty Deed | $443,328 | Chicago Title Vancouver | |
| Warranty Deed | $4,411,000 | Chicago Title Fl Vancouver |
Mortgage History
| Date | Status | Loan Amount | Loan Type |
|---|---|---|---|
| Open | $92,447 | Credit Line Revolving | |
| Open | $404,000 | New Conventional | |
| Closed | $354,662 | New Conventional | |
| Previous Owner | $340,100 | Construction | |
| Previous Owner | $1,670,000 | Purchase Money Mortgage | |
| Previous Owner | $2,500,000 | Credit Line Revolving |
Source: Regional Multiple Listing Service (RMLS)
MLS Number: 247782912
APN: 986040-654
- 17013 NE 81st St
- 16808 NE 80th St
- 17101 NE 82nd St
- 7811 NE 167th Ave
- 17114 NE 81st St
- 17011 NE 82nd St
- 17015 NE 82nd St
- 8103 NE 172nd Ave
- 17109 NE 82nd St
- 8200 NE 170th Ave
- 17014 NE 82nd St
- 8101 NE 167th Ave
- 8208 NE 170th Ave
- 8211 NE 168th Place
- The Alpine Plan at Si Ellen Farms
- The Rogue Plan at Si Ellen Farms
- The Bridger Plan at Si Ellen Farms
- Chelan Plan at Si Ellen Farms
- Cashmere Plan at Si Ellen Farms
- Willamette Plan at Si Ellen Farms

