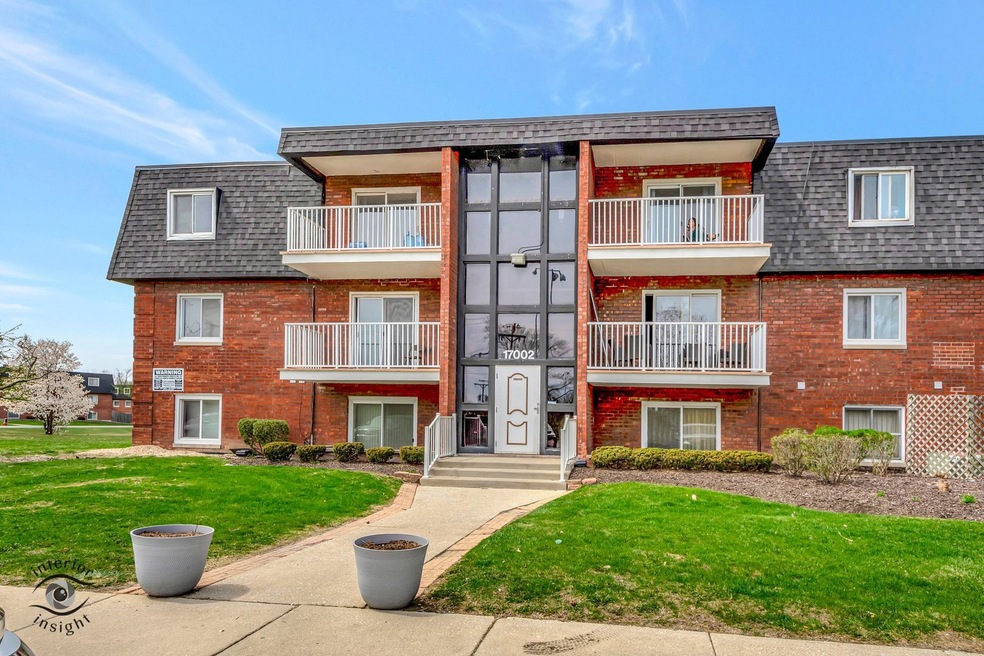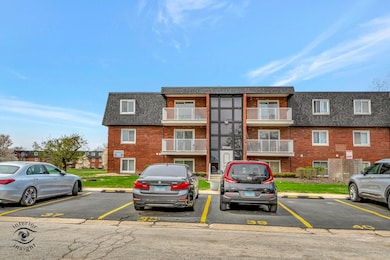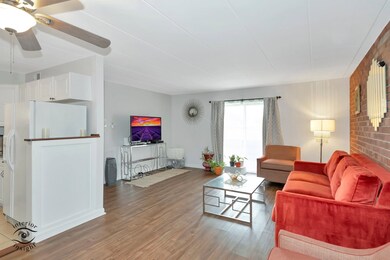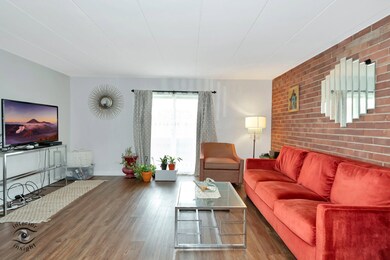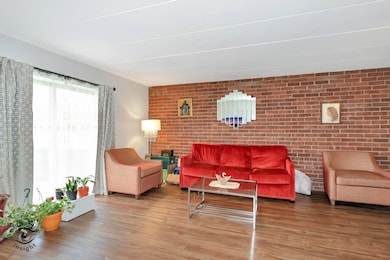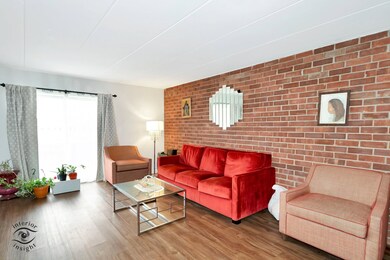
17002 Novak Dr Unit T108 Hazel Crest, IL 60429
Highlights
- Open Floorplan
- Laundry Room
- Ceramic Tile Flooring
- Living Room
- Storage
- Central Air
About This Home
As of July 2025Welcome to 17002 Novak Drive, Unit T108-a charming and updated 2-bedroom, 1-bath condo nestled in a peaceful, tree-lined courtyard in Hazel Crest, IL. This inviting residence offers 800 square feet of comfortable living space, perfect for first-time buyers, downsizers, or investors. Interior Features: Step into an open-concept layout where the dining area seamlessly flows into the living room, creating a spacious and airy atmosphere. The kitchen boasts white appliances and ample cabinet space, ideal for culinary enthusiasts. Both bedrooms are bright and well-sized, with generous closet space and large windows that flood the rooms with natural light. Enjoy your morning coffee or unwind in the evening on your private balcony, overlooking the courtyard. Building & Community Amenities: Coin-operated laundry facilities on-site, Dedicated storage space Assigned parking space included, Pet-friendly community (cats and dogs allowed). Location Highlights: Conveniently located near major highways, including I-57, this condo offers easy access to downtown Chicago and surrounding suburbs. Don't miss the opportunity to own this delightful condo in a well-maintained building. Contact us today to schedule a private showing and make 17002 Novak Drive, Unit T108 your new home! *Rentals are not allowed in this building*
Last Agent to Sell the Property
Keller Williams Preferred Rlty License #475157788 Listed on: 04/16/2025

Property Details
Home Type
- Condominium
HOA Fees
- $280 Monthly HOA Fees
Home Design
- Brick Exterior Construction
- Flexicore
Interior Spaces
- 800 Sq Ft Home
- 3-Story Property
- Open Floorplan
- Blinds
- Living Room
- Family or Dining Combination
- Storage
- Laundry Room
Flooring
- Laminate
- Ceramic Tile
Bedrooms and Bathrooms
- 2 Bedrooms
- 2 Potential Bedrooms
- 1 Full Bathroom
Parking
- 1 Parking Space
- Parking Included in Price
Utilities
- Central Air
- Heating Available
- Lake Michigan Water
Listing and Financial Details
- Homeowner Tax Exemptions
- Senior Freeze Tax Exemptions
Community Details
Overview
- Association fees include water, insurance, lawn care, scavenger, snow removal
- 12 Units
- Kami Bell Association, Phone Number (708) 532-6200
- Property managed by Park PM Solutions
Amenities
- Coin Laundry
- Community Storage Space
Pet Policy
- Dogs and Cats Allowed
Ownership History
Purchase Details
Home Financials for this Owner
Home Financials are based on the most recent Mortgage that was taken out on this home.Purchase Details
Home Financials for this Owner
Home Financials are based on the most recent Mortgage that was taken out on this home.Purchase Details
Purchase Details
Purchase Details
Purchase Details
Similar Homes in Hazel Crest, IL
Home Values in the Area
Average Home Value in this Area
Purchase History
| Date | Type | Sale Price | Title Company |
|---|---|---|---|
| Warranty Deed | $79,000 | Chicago Title Company | |
| Warranty Deed | $69,500 | None Listed On Document | |
| Interfamily Deed Transfer | -- | None Available | |
| Interfamily Deed Transfer | -- | None Available | |
| Interfamily Deed Transfer | -- | -- | |
| Quit Claim Deed | -- | -- |
Mortgage History
| Date | Status | Loan Amount | Loan Type |
|---|---|---|---|
| Open | $79,000 | New Conventional | |
| Previous Owner | $62,365 | New Conventional | |
| Previous Owner | $35,000 | Credit Line Revolving |
Property History
| Date | Event | Price | Change | Sq Ft Price |
|---|---|---|---|---|
| 07/31/2025 07/31/25 | Sold | $79,000 | -1.3% | $99 / Sq Ft |
| 05/26/2025 05/26/25 | Pending | -- | -- | -- |
| 05/19/2025 05/19/25 | For Sale | $80,000 | 0.0% | $100 / Sq Ft |
| 05/03/2025 05/03/25 | Pending | -- | -- | -- |
| 04/16/2025 04/16/25 | For Sale | $80,000 | +15.4% | $100 / Sq Ft |
| 09/18/2023 09/18/23 | Sold | $69,295 | -1.0% | $87 / Sq Ft |
| 07/05/2023 07/05/23 | Pending | -- | -- | -- |
| 06/26/2023 06/26/23 | For Sale | $69,995 | -- | $87 / Sq Ft |
Tax History Compared to Growth
Tax History
| Year | Tax Paid | Tax Assessment Tax Assessment Total Assessment is a certain percentage of the fair market value that is determined by local assessors to be the total taxable value of land and additions on the property. | Land | Improvement |
|---|---|---|---|---|
| 2024 | -- | $7,111 | $545 | $6,566 |
| 2023 | -- | $7,111 | $545 | $6,566 |
| 2022 | $0 | $3,728 | $587 | $3,141 |
| 2021 | $0 | $3,728 | $587 | $3,141 |
| 2020 | $0 | $3,728 | $587 | $3,141 |
| 2019 | $0 | $3,627 | $545 | $3,082 |
| 2018 | $0 | $3,627 | $545 | $3,082 |
| 2017 | $0 | $3,627 | $545 | $3,082 |
| 2016 | $0 | $3,100 | $461 | $2,639 |
| 2015 | $0 | $3,100 | $461 | $2,639 |
| 2014 | -- | $3,100 | $461 | $2,639 |
| 2013 | $957 | $4,627 | $461 | $4,166 |
Agents Affiliated with this Home
-
Mary Derman

Seller's Agent in 2025
Mary Derman
Keller Williams Preferred Rlty
(708) 381-1951
2 in this area
454 Total Sales
-
Bryce Buck

Seller Co-Listing Agent in 2025
Bryce Buck
Keller Williams Preferred Rlty
(989) 330-4265
1 in this area
28 Total Sales
-
Josephine Hood

Buyer's Agent in 2025
Josephine Hood
Neighborhood Assistance Corp.
(815) 302-6915
3 in this area
91 Total Sales
-
Shonda Ghoston

Seller's Agent in 2023
Shonda Ghoston
Signature Realty Services, Inc.
(773) 746-1696
1 in this area
13 Total Sales
Map
Source: Midwest Real Estate Data (MRED)
MLS Number: 12339694
APN: 28-25-117-029-1030
- 17005 Albany Ave Unit 202
- 17005 Albany Ave Unit 102
- 3012 171st St Unit GT
- 17107 Longfellow Ave
- 3105 172nd St
- 2903 172nd St
- 3119 172nd St
- 2803 172nd St
- 3208 172nd Ct
- 3205 Oak Ct
- 3004 Longfellow Ave
- 3003 Longfellow Ave
- 17135 Highland Ave
- 17220 Highland Ave
- 3213 Woodworth Place
- 3312 Maple Ln
- 17303 Kedzie Ave
- 17205 Highland Ave
- 2818 Tennyson Place
- 3317 Birchwood Dr
