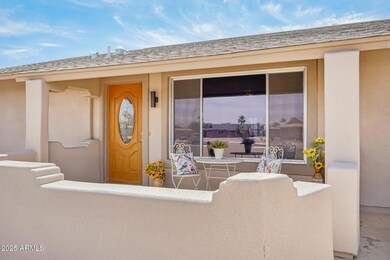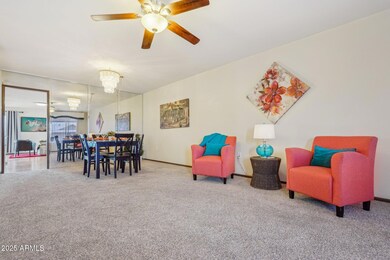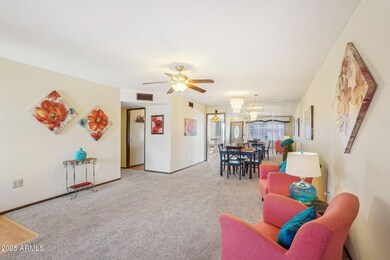
17003 N 96th Dr Sun City, AZ 85373
Highlights
- Golf Course Community
- Transportation Service
- Theater or Screening Room
- Fitness Center
- 0.47 Acre Lot
- No HOA
About This Home
As of July 2025Expanded Woodbury model on a large 0.468 Acre CUL-DE-SAC LOT w/ lots of room for a pool & whatever! STUCCO front w/ pop outs & 2 tone paint. 2 Bedrooms, 2 Baths w/ TUBULAR SKYLIGHTS! Formal Living/ Dining room. Large Great Room w/ Kitchen perfect for ENTERTAINING GUESTS, BIG ENOUGH for a POOL TABLE/ CRAFTS/ OFFICE AREA. New SS Appliances in 2024. BIG laundry w/ cabinets, Kenmore W/D, SINK & folding table. Tile in BATHROOMS. LAMINATE IN OVERSIZED GREAT ROOM/Kitchen. Carpet in Living & Bedrooms. Ceiling fans w/ remotes. 2 car garage w/ cabinets. Water heater 2017. Fiberglass/ Asphalt SHINGLE ROOF 2017. Covered South East facing back patio. Citrus trees. Partial Block wall. GREAT LOCATION in Phase 3 of the popular Sun City Golf Community near shopping, post office, restaurants & the 101. Welcome to PHASE 3 of the ACTIVE ADULT GOLF COMMUNITY OF SUN CITY! The Original Fun City! Sun City offers many amenities & low taxes! 8 Rec Centers with swimming pools, lap pools, walking pools, Hot tubs and every activity, work shop, & craft you can think of! Bowling! Pickleball! Shuffle Board! Pool Tables! Darts! Tennis! Ground Bowling! Mini Golf! Lake Activities! 9 Public Golf Courses & Reduced Prices with Rec Card. AND 3 Privately owned Golf Courses open to the public. Close to shopping, restaurants & entertainment! Close to Spring Training Base Ball Fields. Close to Arrowhead Mall, Lake Pleasant and all of it's growing amenities & restaurants nearby! Close to Grand Ave & 101 access! The list goes on & on! AGE RESTRICTED RETIREMENT COMMUNITY. ONE PERSON MUST BE 55 YEARS OLD AND NO ONE UNDER 19 YEARS OLD. ANYONE UNDER 19 CAN VISIT - SCHOA RESTRICTIONS APPLY.
Last Agent to Sell the Property
Arizona Premier Realty Homes & Land, LLC License #SA627024000 Listed on: 06/02/2025

Home Details
Home Type
- Single Family
Est. Annual Taxes
- $1,255
Year Built
- Built in 1978
Lot Details
- 0.47 Acre Lot
- Cul-De-Sac
- Partially Fenced Property
- Block Wall Fence
- Front and Back Yard Sprinklers
- Sprinklers on Timer
Parking
- 2 Car Direct Access Garage
- Garage Door Opener
Home Design
- Wood Frame Construction
- Composition Roof
- Stucco
Interior Spaces
- 1,656 Sq Ft Home
- 1-Story Property
- Ceiling Fan
- Skylights
Kitchen
- Kitchen Updated in 2024
- Eat-In Kitchen
- Built-In Microwave
- Laminate Countertops
Flooring
- Carpet
- Laminate
- Tile
Bedrooms and Bathrooms
- 2 Bedrooms
- Remodeled Bathroom
- 2 Bathrooms
Accessible Home Design
- Grab Bar In Bathroom
- No Interior Steps
Outdoor Features
- Covered Patio or Porch
Schools
- Adult Elementary And Middle School
- Adult High School
Utilities
- Central Air
- Heating Available
- High Speed Internet
- Cable TV Available
Listing and Financial Details
- Tax Lot 19
- Assessor Parcel Number 200-41-622
Community Details
Overview
- No Home Owners Association
- Association fees include no fees
- Built by Del Webb
- Sun City 54 Subdivision, Expanded Woodbury Floorplan
Amenities
- Transportation Service
- Theater or Screening Room
- Recreation Room
Recreation
- Golf Course Community
- Tennis Courts
- Pickleball Courts
- Racquetball
- Fitness Center
- Heated Community Pool
- Community Spa
- Bike Trail
Ownership History
Purchase Details
Home Financials for this Owner
Home Financials are based on the most recent Mortgage that was taken out on this home.Purchase Details
Home Financials for this Owner
Home Financials are based on the most recent Mortgage that was taken out on this home.Purchase Details
Purchase Details
Home Financials for this Owner
Home Financials are based on the most recent Mortgage that was taken out on this home.Purchase Details
Home Financials for this Owner
Home Financials are based on the most recent Mortgage that was taken out on this home.Similar Homes in the area
Home Values in the Area
Average Home Value in this Area
Purchase History
| Date | Type | Sale Price | Title Company |
|---|---|---|---|
| Warranty Deed | $296,000 | Pinnacle Title Services | |
| Warranty Deed | $280,000 | Great American Title Agency | |
| Interfamily Deed Transfer | -- | None Available | |
| Interfamily Deed Transfer | -- | Lsi Title Agency Inc | |
| Interfamily Deed Transfer | -- | Grand Canyon Title Agency In | |
| Warranty Deed | $120,000 | Grand Canyon Title Agency In |
Mortgage History
| Date | Status | Loan Amount | Loan Type |
|---|---|---|---|
| Open | $281,200 | New Conventional | |
| Previous Owner | $224,000 | New Conventional | |
| Previous Owner | $112,500 | New Conventional | |
| Previous Owner | $120,000 | VA |
Property History
| Date | Event | Price | Change | Sq Ft Price |
|---|---|---|---|---|
| 07/18/2025 07/18/25 | Sold | $296,000 | -1.3% | $179 / Sq Ft |
| 06/22/2025 06/22/25 | Price Changed | $299,900 | -3.2% | $181 / Sq Ft |
| 06/02/2025 06/02/25 | For Sale | $309,900 | 0.0% | $187 / Sq Ft |
| 08/01/2023 08/01/23 | Rented | $2,000 | 0.0% | -- |
| 07/14/2023 07/14/23 | Under Contract | -- | -- | -- |
| 07/04/2023 07/04/23 | For Rent | $2,000 | 0.0% | -- |
| 05/11/2023 05/11/23 | Sold | $280,000 | 0.0% | $169 / Sq Ft |
| 04/12/2023 04/12/23 | Pending | -- | -- | -- |
| 04/12/2023 04/12/23 | For Sale | $280,000 | -- | $169 / Sq Ft |
| 04/06/2023 04/06/23 | Pending | -- | -- | -- |
Tax History Compared to Growth
Tax History
| Year | Tax Paid | Tax Assessment Tax Assessment Total Assessment is a certain percentage of the fair market value that is determined by local assessors to be the total taxable value of land and additions on the property. | Land | Improvement |
|---|---|---|---|---|
| 2025 | $1,255 | $14,846 | -- | -- |
| 2024 | $1,167 | $14,139 | -- | -- |
| 2023 | $1,167 | $23,750 | $4,750 | $19,000 |
| 2022 | $1,118 | $18,950 | $3,790 | $15,160 |
| 2021 | $1,137 | $17,750 | $3,550 | $14,200 |
| 2020 | $1,108 | $15,670 | $3,130 | $12,540 |
| 2019 | $1,092 | $14,510 | $2,900 | $11,610 |
| 2018 | $1,050 | $12,980 | $2,590 | $10,390 |
| 2017 | $1,015 | $11,200 | $2,240 | $8,960 |
| 2016 | $954 | $10,500 | $2,100 | $8,400 |
| 2015 | $907 | $9,770 | $1,950 | $7,820 |
Agents Affiliated with this Home
-
Patricia Moore McClane

Seller's Agent in 2025
Patricia Moore McClane
Arizona Premier Realty Homes & Land, LLC
(623) 512-2467
172 in this area
217 Total Sales
-
Kristen Castro

Buyer's Agent in 2025
Kristen Castro
My Home Group
(480) 255-1821
1 in this area
23 Total Sales
-
Denise Hamilton

Seller's Agent in 2023
Denise Hamilton
Arizona Premier Realty Homes & Land, LLC
(623) 451-4712
30 in this area
73 Total Sales
Map
Source: Arizona Regional Multiple Listing Service (ARMLS)
MLS Number: 6874052
APN: 200-41-622
- 9530 W Hidden Valley Cir N
- 9517 W Hidden Valley Cir N
- 9706 W Granada Dr
- 9422 W Country Club Dr
- 9623 W Terrace Ln
- 17012 N 97th Dr
- 9715 W Wrangler Dr
- 9533 W Cedar Hill Cir N
- 9714 W Terrace Ln
- 16853 N Meadow Park Dr
- 9527 W Cedar Hill Cir
- 16849 N Meadow Park Dr
- 9525 W Cedar Hill Cir
- 16829 N Orchard Hills Dr
- 17410 N 98th Ave
- 17623 N Hitching Post Dr
- 17211 N Palo Verde Dr
- 9513 W Cottonwood Dr
- 17407 N Country Club Dr
- 9209 W Briarwood Cir N Unit 31A






