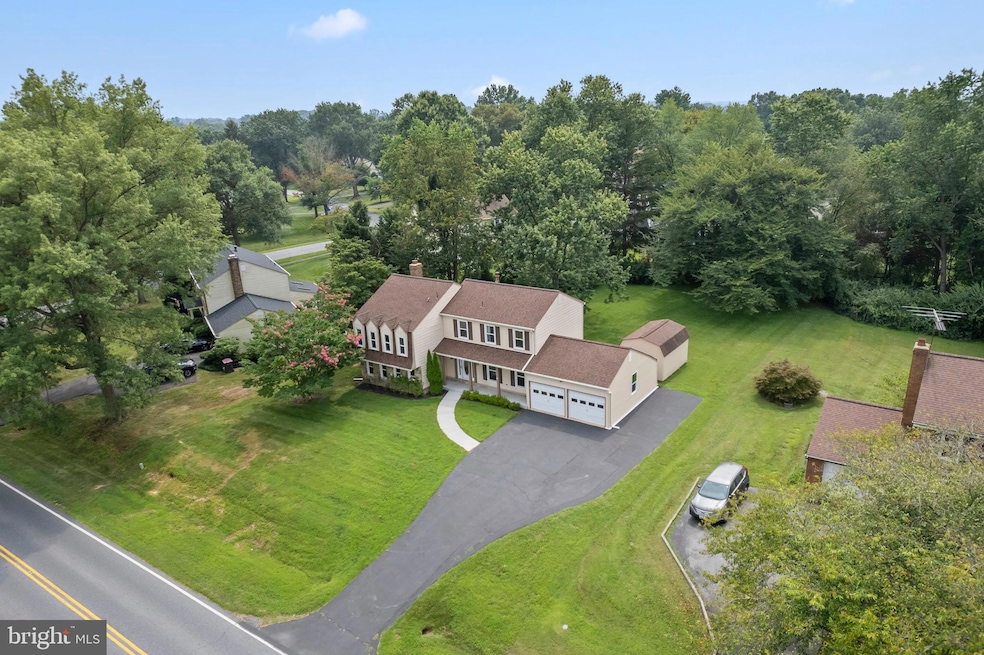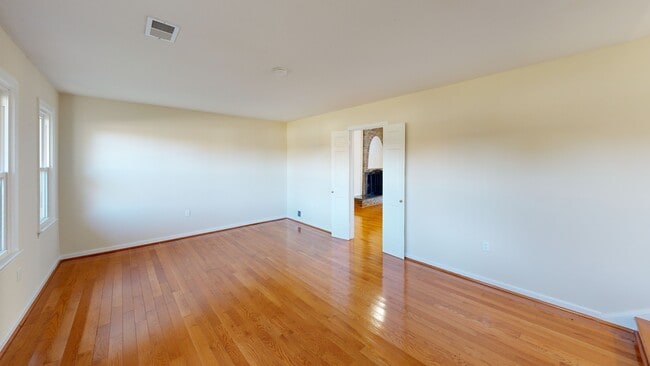
17004 Cashell Rd Rockville, MD 20853
Estimated payment $4,923/month
Highlights
- Recreation Room
- Traditional Floor Plan
- Cathedral Ceiling
- Cashell Elementary School Rated A
- Traditional Architecture
- Wood Flooring
About This Home
Honey stop the car! Welcome to this multi level-bright sun-filled home. Dramatic two-story family room with a brick fireplace rising to the top of the cathedral ceiling. French doors step out of the family room to the patio where mature trees and landscaping provide a sense of privacy on this large lot. Country kitchen with breakfast area and a double-oven ready for a serious chef. This gourmet kitchen has upgraded cabinets, stainless steel appliances, Granite countertops and more. This home offers four large bedrooms, two full and half bathrooms, Beautiful Hardwood Floors and a finished walkout basement. Huge backyard that provides privacy ideal for outdoor gatherings and relaxation. Two car garage with plenty of parking. Great location.
Listing Agent
(703) 734-0400 rezarofougaran@gmail.com VMDC Realty LLC License #0225215631 Listed on: 08/14/2025
Home Details
Home Type
- Single Family
Est. Annual Taxes
- $7,149
Year Built
- Built in 1973 | Remodeled in 2024
Lot Details
- 0.39 Acre Lot
- Back Yard
- Property is zoned R200
Parking
- 2 Car Attached Garage
- Garage Door Opener
- Driveway
Home Design
- Traditional Architecture
- Slab Foundation
- Frame Construction
Interior Spaces
- Property has 3.5 Levels
- Traditional Floor Plan
- Cathedral Ceiling
- Ceiling Fan
- Wood Burning Fireplace
- Family Room
- Living Room
- Dining Room
- Recreation Room
- Utility Room
Kitchen
- Breakfast Area or Nook
- Double Oven
- Gas Oven or Range
- Built-In Microwave
- Dishwasher
- Stainless Steel Appliances
- Disposal
Flooring
- Wood
- Carpet
- Ceramic Tile
Bedrooms and Bathrooms
- 4 Bedrooms
- En-Suite Primary Bedroom
- En-Suite Bathroom
Laundry
- Laundry Room
- Front Loading Dryer
- Washer
Finished Basement
- Walk-Up Access
- Connecting Stairway
- Exterior Basement Entry
Accessible Home Design
- Level Entry For Accessibility
Outdoor Features
- Outdoor Storage
- Playground
Schools
- Cashell Elementary School
- Redland Middle School
- Col. Zadok Magruder High School
Utilities
- Forced Air Heating and Cooling System
- Electric Water Heater
Community Details
- No Home Owners Association
- Norbeck Estates Subdivision
Listing and Financial Details
- Tax Lot 6
- Assessor Parcel Number 160800756255
Matterport 3D Tour
Floorplans
Map
Home Values in the Area
Average Home Value in this Area
Tax History
| Year | Tax Paid | Tax Assessment Tax Assessment Total Assessment is a certain percentage of the fair market value that is determined by local assessors to be the total taxable value of land and additions on the property. | Land | Improvement |
|---|---|---|---|---|
| 2025 | $7,149 | $603,900 | $241,600 | $362,300 |
| 2024 | $7,149 | $570,300 | $0 | $0 |
| 2023 | $6,729 | $536,700 | $0 | $0 |
| 2022 | $6,079 | $503,100 | $230,000 | $273,100 |
| 2021 | $6,019 | $503,100 | $230,000 | $273,100 |
| 2020 | $0 | $503,100 | $230,000 | $273,100 |
| 2019 | $5,969 | $512,500 | $230,000 | $282,500 |
| 2018 | $5,942 | $509,900 | $0 | $0 |
| 2017 | $5,413 | $507,300 | $0 | $0 |
| 2016 | $4,450 | $504,700 | $0 | $0 |
| 2015 | $4,450 | $487,667 | $0 | $0 |
| 2014 | $4,450 | $470,633 | $0 | $0 |
Property History
| Date | Event | Price | List to Sale | Price per Sq Ft | Prior Sale |
|---|---|---|---|---|---|
| 10/17/2025 10/17/25 | For Rent | $3,700 | 0.0% | -- | |
| 08/14/2025 08/14/25 | For Sale | $824,999 | 0.0% | $268 / Sq Ft | |
| 08/01/2023 08/01/23 | Rented | $3,500 | 0.0% | -- | |
| 06/14/2023 06/14/23 | For Rent | $3,500 | +34.6% | -- | |
| 06/08/2020 06/08/20 | Rented | $2,600 | -7.1% | -- | |
| 05/01/2020 05/01/20 | For Rent | $2,800 | +12.0% | -- | |
| 08/12/2019 08/12/19 | Rented | $2,500 | 0.0% | -- | |
| 08/11/2019 08/11/19 | Under Contract | -- | -- | -- | |
| 07/28/2019 07/28/19 | Price Changed | $2,500 | -7.4% | $1 / Sq Ft | |
| 07/13/2019 07/13/19 | For Rent | $2,700 | 0.0% | -- | |
| 02/11/2019 02/11/19 | Sold | $446,250 | -7.0% | $179 / Sq Ft | View Prior Sale |
| 01/17/2019 01/17/19 | Pending | -- | -- | -- | |
| 12/27/2018 12/27/18 | Price Changed | $479,900 | -5.9% | $193 / Sq Ft | |
| 12/26/2018 12/26/18 | For Sale | $509,900 | -- | $205 / Sq Ft |
Purchase History
| Date | Type | Sale Price | Title Company |
|---|---|---|---|
| Special Warranty Deed | $446,250 | Commonwealth Land Ttl Ins Co | |
| Deed In Lieu Of Foreclosure | $517,871 | None Available | |
| Deed | -- | None Available | |
| Deed | $619,800 | -- | |
| Deed | $619,800 | -- |
Mortgage History
| Date | Status | Loan Amount | Loan Type |
|---|---|---|---|
| Previous Owner | $495,840 | Adjustable Rate Mortgage/ARM | |
| Previous Owner | $495,840 | Adjustable Rate Mortgage/ARM |
About the Listing Agent
Reza's Other Listings
Source: Bright MLS
MLS Number: MDMC2191606
APN: 08-00756255
- 16924 Continental Ct
- 17209 Sandy Knoll Dr
- 16908 Freedom Way
- 4511 Jenner Ct
- 16701 George Washington Dr
- 4013 Cherry Valley Dr
- 16730 Cashell Rd
- 4715 Powder House Dr
- 17601 Prince Edward Dr
- 17421 Cherokee Ln
- 16702 Gooseneck Terrace
- 16412 Hillcroft Dr
- 4706 Bready Rd
- 4710 Bready Rd
- 16401 Hillcroft Dr
- 4612 Prestwood Dr
- 10 Megans Ct
- 18110 Bilney Dr
- 3400 King William Dr
- 3437 Bantry Way
- 17531 Gallagher Way
- 4329 Morningwood Dr
- 17719 Buehler Rd
- 4821 Waltonshire Cir
- 4801 Waltonshire Cir Unit 12
- 4807 Waltonshire Cir
- 15713 Murphys Tin St
- 3607 Doc Berlin Dr
- 3400 Landing Way
- 18301 Georgia Ave
- 3229 Saint Augustine Ct - Basement Appart Max 2 Prs
- 4804 Sweetbirch Dr
- 15611 Coolidge Ave
- 18101 Marksman Cir
- 18136 Hayloft Dr
- 3038 Finsel Ct
- 3210 Norbeck Rd
- 15100 Interlachen Dr Unit 4-620
- 15320 Pine Orchard Dr Unit 1F
- 15311 Beaverbrook Ct Unit 902G





