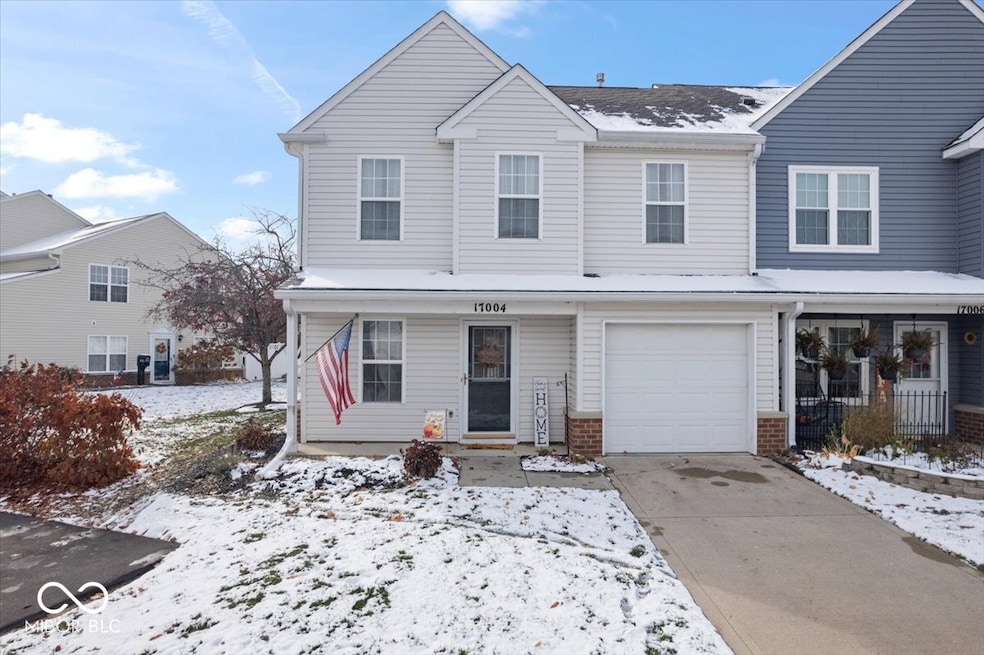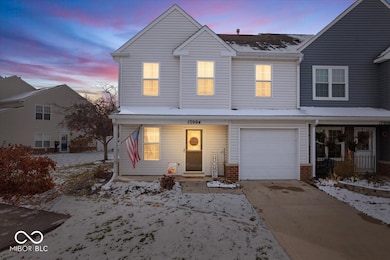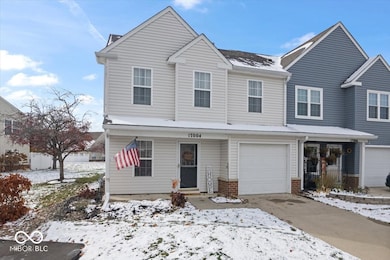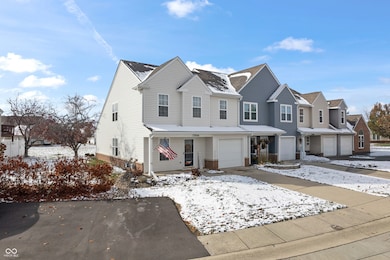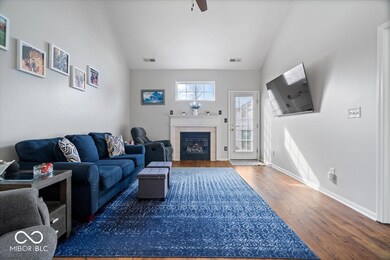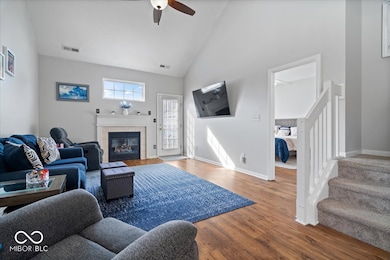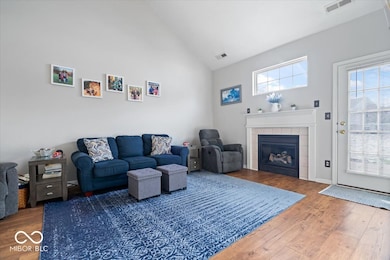17004 Fulton Place Unit 2101 Westfield, IN 46074
Estimated payment $1,796/month
Highlights
- Mature Trees
- Cathedral Ceiling
- Second Story Great Room
- Oak Trace Elementary School Rated A
- Corner Lot
- 1 Car Attached Garage
About This Home
Desirable End Unit condominium offering 3 bedrooms, 2.5 baths plus a loft. This attractive low maintenance property is in great condition and offers peace of mind with brand new appliances plus a new washer & dryer and water heater, new siding, brick and roof. Imagine relaxing in the living room with vaulted ceiling amplifying the sense of space, as the gas fireplace adds a touch of warmth and charm. The kitchen features a kitchen peninsula, providing a practical space for meal preparation. Beautiful new wood plank flooring extends from the living room through the dining area and main level owner's suite. The en-suite bathroom is designed for comfort and convenience, featuring a double vanity and a walk in shower. This flexible floorplan offers 2 additional large bedrooms and loft area perfect for a home office, playroom or customize it to fit your lifestyle. Enjoy the outdoors on the covered front porch or rear patio and the convenience of an attached garage. Desirable location close to the Monon Trail Access and endless shopping and dining options, and easy access to Grand Park.
Property Details
Home Type
- Condominium
Est. Annual Taxes
- $2,170
Year Built
- Built in 2002
Lot Details
- Mature Trees
HOA Fees
- $295 Monthly HOA Fees
Parking
- 1 Car Attached Garage
Home Design
- Patio Home
- Entry on the 2nd floor
- Slab Foundation
- Vinyl Construction Material
Interior Spaces
- 2-Story Property
- Woodwork
- Cathedral Ceiling
- Paddle Fans
- Gas Log Fireplace
- Second Story Great Room
- Living Room with Fireplace
- Attic Access Panel
Kitchen
- Electric Oven
- Microwave
- Dishwasher
- Disposal
Flooring
- Carpet
- Ceramic Tile
- Vinyl Plank
Bedrooms and Bathrooms
- 3 Bedrooms
- Walk-In Closet
Laundry
- Laundry closet
- Dryer
- Washer
Home Security
Utilities
- Forced Air Heating and Cooling System
- Electric Water Heater
Listing and Financial Details
- Assessor Parcel Number 290902419001000015
Community Details
Overview
- Association fees include insurance, lawncare, ground maintenance, maintenance structure, parkplayground, snow removal, tennis court(s), trash, sewer
- Association Phone (317) 875-5600
- Mapleton At Countryside Subdivision
- Property managed by Associa
Security
- Fire and Smoke Detector
Map
Home Values in the Area
Average Home Value in this Area
Tax History
| Year | Tax Paid | Tax Assessment Tax Assessment Total Assessment is a certain percentage of the fair market value that is determined by local assessors to be the total taxable value of land and additions on the property. | Land | Improvement |
|---|---|---|---|---|
| 2024 | $2,145 | $220,000 | $17,500 | $202,500 |
| 2023 | $2,170 | $201,500 | $17,500 | $184,000 |
| 2022 | $1,921 | $177,800 | $17,500 | $160,300 |
| 2021 | $1,778 | $158,000 | $17,500 | $140,500 |
| 2020 | $1,618 | $145,200 | $17,500 | $127,700 |
| 2019 | $1,502 | $133,900 | $17,500 | $116,400 |
| 2018 | $1,373 | $120,500 | $17,500 | $103,000 |
| 2017 | $1,138 | $111,300 | $17,500 | $93,800 |
| 2016 | $1,063 | $105,900 | $17,500 | $88,400 |
| 2014 | $1,010 | $100,700 | $17,500 | $83,200 |
| 2013 | $1,010 | $91,800 | $17,500 | $74,300 |
Property History
| Date | Event | Price | List to Sale | Price per Sq Ft | Prior Sale |
|---|---|---|---|---|---|
| 11/15/2025 11/15/25 | Pending | -- | -- | -- | |
| 11/14/2025 11/14/25 | For Sale | $249,999 | +6.4% | $153 / Sq Ft | |
| 09/20/2022 09/20/22 | Sold | $235,000 | +7.3% | $144 / Sq Ft | View Prior Sale |
| 07/12/2022 07/12/22 | Pending | -- | -- | -- | |
| 07/11/2022 07/11/22 | For Sale | $219,000 | +81.7% | $134 / Sq Ft | |
| 06/30/2016 06/30/16 | Sold | $120,500 | 0.0% | $74 / Sq Ft | View Prior Sale |
| 06/24/2016 06/24/16 | Pending | -- | -- | -- | |
| 05/31/2016 05/31/16 | Off Market | $120,500 | -- | -- | |
| 05/23/2016 05/23/16 | For Sale | $121,000 | -- | $74 / Sq Ft |
Purchase History
| Date | Type | Sale Price | Title Company |
|---|---|---|---|
| Warranty Deed | $235,000 | -- | |
| Warranty Deed | -- | None Available | |
| Warranty Deed | -- | None Available | |
| Warranty Deed | -- | None Available | |
| Special Warranty Deed | -- | -- |
Mortgage History
| Date | Status | Loan Amount | Loan Type |
|---|---|---|---|
| Open | $95,000 | New Conventional | |
| Previous Owner | $118,316 | FHA | |
| Previous Owner | $109,971 | FHA | |
| Previous Owner | $110,442 | FHA | |
| Previous Owner | $82,000 | Purchase Money Mortgage |
Source: MIBOR Broker Listing Cooperative®
MLS Number: 22072775
APN: 29-09-02-419-001.000-015
- 501 Fayette Dr
- 408 Bedford Dr Unit 302
- 429 E Clear Lake Ln
- 16636 Brownstone Ct
- 579 Overcup St Unit 11A
- 655 Nuttal St
- 16590 Greensboro Dr
- 349 E Quail Wood Ln
- 17002 Troy Ln
- 285 Earl Park Way
- 16317 Bay Meadow Cir
- 561 Plainville Dr
- 16317 Meadowlands Ct
- 16316 Meadowlands Ln
- 17318 Graley Place
- 17303 Lillian St
- 16098 Quarter Pole Ln
- 0 David Brown Dr
- 30 Markleville Ln
- 16229 Countryside Blvd
