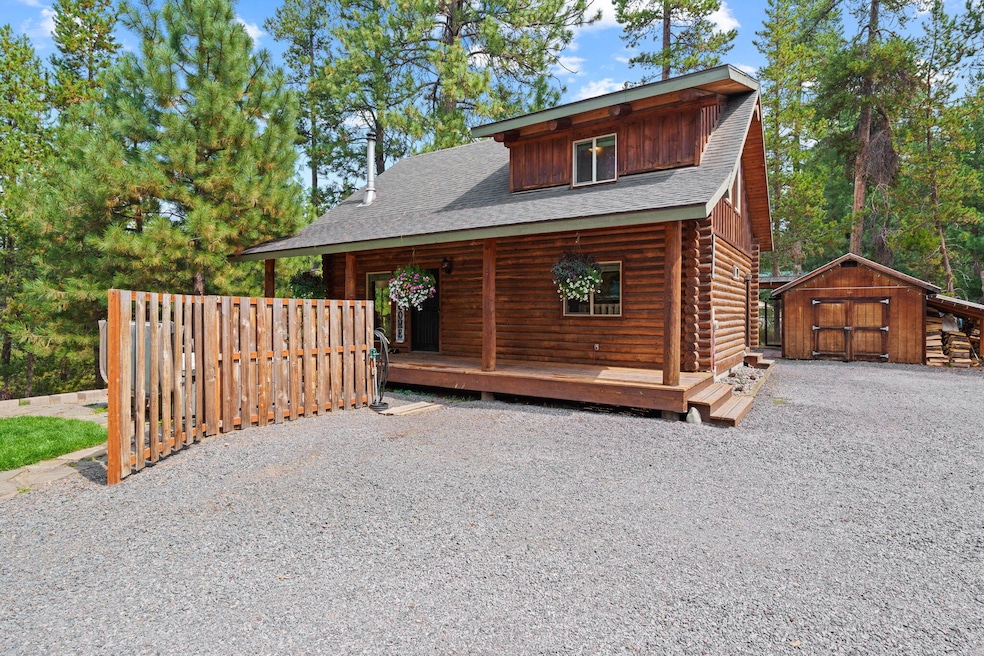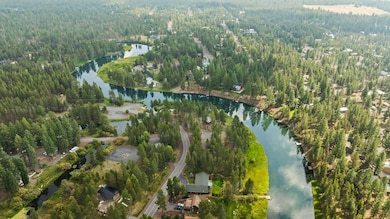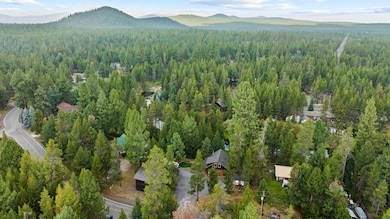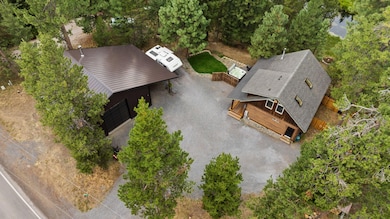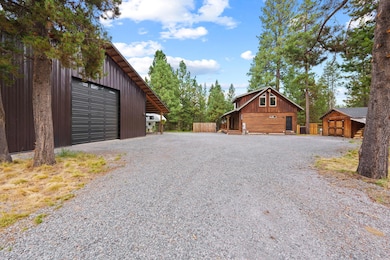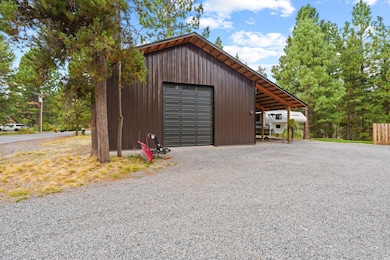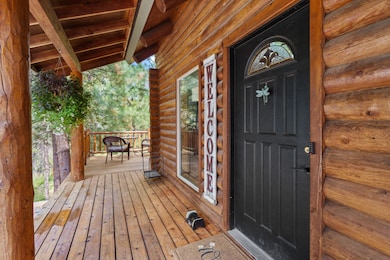Estimated payment $3,614/month
Highlights
- Marina
- Spa
- River View
- Cascade Middle School Rated A-
- RV Access or Parking
- Open Floorplan
About This Home
Your canal-front retreat on .65 acres is the perfect mix of comfort and adventure. With a 1,440 SF shop, detached studio, and front-row views of Central Oregon wildlife, this property is ready for both play and relaxation. Sip coffee on the oversized deck, soak in the hot tub under the stars, or warm up by the wood stove after a day outside. Inside, you'll find an updated kitchen and two refreshed baths, while the insulated shop offers lofted storage and flex space for hobbies, gear, or the ultimate man-cave. Float or paddle right from your backyard or take advantage of the community boat launch nearby. Short-term rental eligible, this home is an ideal investment or getaway. Just minutes from Sunriver, 25 minutes to Bend and Mt. Bachelor, and close to Cascade Lakes, trails, hiking, and biking, your Central Oregon basecamp awaits. Home is being sold fully furnished!
Listing Agent
Haley Clifford
Redfin Brokerage Phone: 503-496-7620 License #201226525 Listed on: 08/28/2025

Home Details
Home Type
- Single Family
Est. Annual Taxes
- $4,653
Year Built
- Built in 2000
Lot Details
- 0.65 Acre Lot
- River Front
- Landscaped
- Wooded Lot
- Garden
- Property is zoned RR10, RR10
HOA Fees
- $4 Monthly HOA Fees
Parking
- 4 Car Attached Garage
- Attached Carport
- Heated Garage
- Workshop in Garage
- Garage Door Opener
- Gravel Driveway
- RV Access or Parking
Property Views
- River
- Creek or Stream
- Forest
Home Design
- Log Cabin
- Composition Roof
- Metal Roof
- Log Siding
- Concrete Perimeter Foundation
Interior Spaces
- 1,164 Sq Ft Home
- 2-Story Property
- Open Floorplan
- Ceiling Fan
- Wood Burning Fireplace
- Vinyl Clad Windows
- Great Room
- Living Room with Fireplace
- Home Office
- Loft
Kitchen
- Range
- Microwave
- Dishwasher
- Solid Surface Countertops
- Disposal
Flooring
- Engineered Wood
- Tile
Bedrooms and Bathrooms
- 2 Bedrooms
- 2 Full Bathrooms
- Bathtub Includes Tile Surround
Laundry
- Laundry Room
- Dryer
- Washer
Home Security
- Smart Locks
- Carbon Monoxide Detectors
- Fire and Smoke Detector
Outdoor Features
- Spa
- Deck
- Covered Patio or Porch
- Separate Outdoor Workshop
- Outdoor Storage
- Storage Shed
Schools
- Three Rivers Elementary School
- Three Rivers Middle School
- Caldera High School
Utilities
- No Cooling
- Forced Air Heating System
- Water Heater
- Septic Tank
Listing and Financial Details
- Assessor Parcel Number 117385
- Tax Block 58
Community Details
Overview
- Deschutes River Recreation Homesites Subdivision
Recreation
- Marina
- Sport Court
- Snow Removal
Map
Home Values in the Area
Average Home Value in this Area
Tax History
| Year | Tax Paid | Tax Assessment Tax Assessment Total Assessment is a certain percentage of the fair market value that is determined by local assessors to be the total taxable value of land and additions on the property. | Land | Improvement |
|---|---|---|---|---|
| 2025 | $4,848 | $264,150 | -- | -- |
| 2024 | $4,653 | $256,460 | -- | -- |
| 2023 | $4,265 | $233,380 | $0 | $0 |
| 2022 | $3,572 | $205,880 | $0 | $0 |
| 2021 | $3,592 | $199,890 | $0 | $0 |
| 2020 | $3,412 | $199,890 | $0 | $0 |
| 2019 | $3,317 | $194,070 | $0 | $0 |
| 2018 | $3,222 | $188,420 | $0 | $0 |
| 2017 | $3,138 | $182,940 | $0 | $0 |
| 2016 | $2,996 | $177,620 | $0 | $0 |
| 2015 | $2,921 | $172,450 | $0 | $0 |
| 2014 | $2,832 | $167,430 | $0 | $0 |
Property History
| Date | Event | Price | List to Sale | Price per Sq Ft | Prior Sale |
|---|---|---|---|---|---|
| 10/22/2025 10/22/25 | Price Changed | $610,000 | -3.9% | $524 / Sq Ft | |
| 10/16/2025 10/16/25 | Price Changed | $635,000 | -2.3% | $546 / Sq Ft | |
| 08/28/2025 08/28/25 | For Sale | $649,900 | +91.1% | $558 / Sq Ft | |
| 02/07/2020 02/07/20 | Sold | $340,000 | -2.6% | $292 / Sq Ft | View Prior Sale |
| 01/03/2020 01/03/20 | Pending | -- | -- | -- | |
| 11/05/2019 11/05/19 | For Sale | $349,000 | -- | $300 / Sq Ft |
Purchase History
| Date | Type | Sale Price | Title Company |
|---|---|---|---|
| Warranty Deed | $340,000 | First American Title | |
| Warranty Deed | $213,660 | First American Title |
Mortgage History
| Date | Status | Loan Amount | Loan Type |
|---|---|---|---|
| Open | $306,000 | New Conventional | |
| Previous Owner | $143,660 | Seller Take Back |
Source: Oregon Datashare
MLS Number: 220208423
APN: 117385
- 16927 Upland Rd
- 16923 Torrance Rd
- 16932 Upland Rd
- 17092 Island Loop Way
- 56203 Stellar Dr
- 55975 Savage Rd
- 17183 Blue Heron Dr
- 55995 Browning Dr Unit 16
- 55970 Browning Dr
- 56019 Snow Goose Rd
- 17135 Merced Rd Unit 6
- 17049 Laguna Rd
- 56081 Snow Goose Ct
- 55853 Osprey Rd
- 17731 Everwild Cir Unit 456
- 17875 Preservation Loop Unit 422
- 56084 Snow Goose Ct
- 17255 Canvasback Dr
- 17281 Merganser Dr
- 16810 Derringer Dr
- 55823 Wood Duck Dr Unit ID1330991P
- 56832 Besson Rd Unit ID1330999P
- 18710 Choctaw Rd
- 51376 Preble Way
- 16455 Bassett Rd
- 60289 Cinder Butte Rd Unit ID1331001P
- 20512 Whitstone Cir
- 61158 Kepler St Unit A
- 19544 SW Century Dr
- 1797 SW Chandler Ave
- 1609 SW Chandler Ave
- 20174 Reed Ln
- 61489 SE Luna Place
- 515 SW Century Dr
- 61507 White Tail St
- 61560 Aaron Way
- 954 SW Emkay Dr
- 210 SW Century
- 339 SE Reed Market Rd
- 373 SE Reed Market Rd
