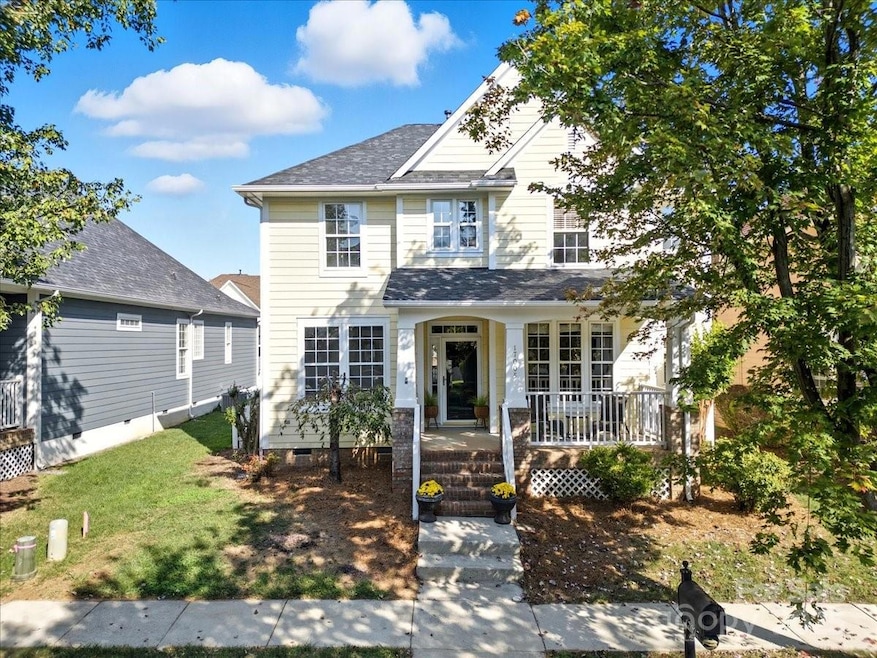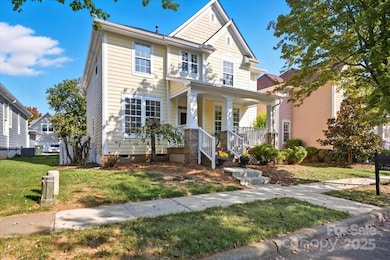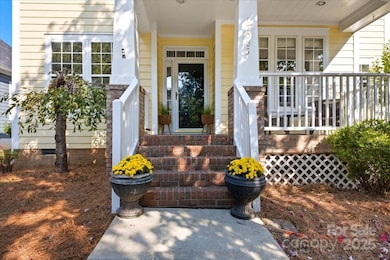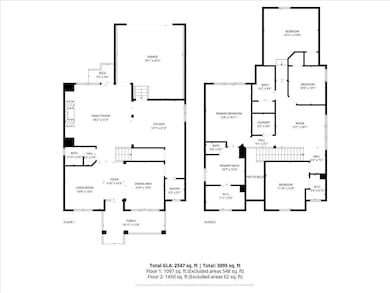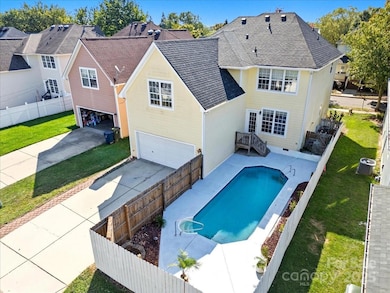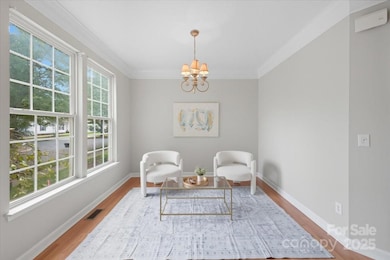17005 Carlton Way Rd Huntersville, NC 28078
Estimated payment $3,828/month
Highlights
- In Ground Pool
- Clubhouse
- Wood Flooring
- Bailey Middle School Rated A-
- Charleston Architecture
- Tennis Courts
About This Home
POOL! POOL! & BIRKDALE! Discover a rare gem in Huntersville with this unique home at 17005 Carlton Way Road. Unlike many in the neighborhood, this property features a rare in-ground pool and an attached garage, making it a standout find. With 4 bedrooms and 2.5 bathrooms spread across 2,500+ square feet, this residence serves as a blank canvas for you to bring your own dreams and personal touches. Located just minutes from the vibrant Birkdale Village, you’ll enjoy easy access to some of the best shopping and dining experiences in the area. The open floor plan includes a cozy fireplace in the living area and a expansive kitchen with a butler’s transition area, providing ample room for customization and personalization. Outside, the pool deck and front porch extend your living space, ideal for relaxation and gatherings. Community amenities like a playground and tennis courts further enhance the appeal of this property. The attached garage offers convenient storage and parking solutions. Perfect for those looking to create their own vision, this home combines neighborhood charm with nearby convenience and POOL. Don’t miss the chance to transform this rare find into your dream home!
Listing Agent
COMPASS Brokerage Email: lisa.ciaravella@compass.com License #299977 Listed on: 10/02/2025

Home Details
Home Type
- Single Family
Est. Annual Taxes
- $3,863
Year Built
- Built in 2000
Lot Details
- Back Yard Fenced
- Level Lot
- Property is zoned NR
HOA Fees
- $80 Monthly HOA Fees
Parking
- 2 Car Attached Garage
- Rear-Facing Garage
- 2 Open Parking Spaces
Home Design
- Charleston Architecture
- Brick Exterior Construction
- Architectural Shingle Roof
Interior Spaces
- 2-Story Property
- Family Room with Fireplace
- Crawl Space
Kitchen
- Walk-In Pantry
- Electric Oven
- Electric Cooktop
- Microwave
- ENERGY STAR Qualified Dishwasher
Flooring
- Wood
- Tile
- Vinyl
Bedrooms and Bathrooms
- 4 Bedrooms
- Walk-In Closet
Laundry
- Laundry in Utility Room
- Washer and Dryer
Pool
- In Ground Pool
- Fence Around Pool
- Saltwater Pool
Outdoor Features
- Fire Pit
- Front Porch
Schools
- J.V. Washam Elementary School
- Bailey Middle School
- William Amos Hough High School
Utilities
- Central Air
- Heat Pump System
- Underground Utilities
Listing and Financial Details
- Assessor Parcel Number 005-378-53
Community Details
Overview
- First Service Residential Association
- Built by David Weekly
- Greens At Birkdale Vill Subdivision, Glenhaven Floorplan
- Mandatory home owners association
Amenities
- Clubhouse
Recreation
- Tennis Courts
- Community Playground
- Community Pool
- Dog Park
- Trails
Map
Home Values in the Area
Average Home Value in this Area
Tax History
| Year | Tax Paid | Tax Assessment Tax Assessment Total Assessment is a certain percentage of the fair market value that is determined by local assessors to be the total taxable value of land and additions on the property. | Land | Improvement |
|---|---|---|---|---|
| 2025 | $3,863 | $581,100 | $175,000 | $406,100 |
| 2024 | $3,863 | $581,100 | $175,000 | $406,100 |
| 2023 | $3,800 | $581,100 | $175,000 | $406,100 |
| 2022 | $3,068 | $356,800 | $140,000 | $216,800 |
| 2021 | $3,033 | $356,800 | $140,000 | $216,800 |
| 2020 | $3,033 | $356,800 | $140,000 | $216,800 |
| 2019 | $3,027 | $356,800 | $140,000 | $216,800 |
| 2018 | $2,994 | $275,100 | $85,000 | $190,100 |
| 2017 | $2,970 | $275,100 | $85,000 | $190,100 |
| 2016 | $2,966 | $275,100 | $85,000 | $190,100 |
| 2015 | $2,921 | $275,100 | $85,000 | $190,100 |
| 2014 | $2,919 | $0 | $0 | $0 |
Property History
| Date | Event | Price | List to Sale | Price per Sq Ft |
|---|---|---|---|---|
| 10/30/2025 10/30/25 | Price Changed | $650,000 | -7.1% | $255 / Sq Ft |
| 10/14/2025 10/14/25 | Price Changed | $699,999 | -6.7% | $275 / Sq Ft |
| 10/02/2025 10/02/25 | For Sale | $750,000 | -- | $294 / Sq Ft |
Purchase History
| Date | Type | Sale Price | Title Company |
|---|---|---|---|
| Warranty Deed | $247,500 | -- | |
| Warranty Deed | $216,500 | -- |
Mortgage History
| Date | Status | Loan Amount | Loan Type |
|---|---|---|---|
| Closed | $90,000 | Purchase Money Mortgage | |
| Previous Owner | $205,445 | No Value Available |
Source: Canopy MLS (Canopy Realtor® Association)
MLS Number: 4306322
APN: 005-378-53
- 16907 Bridgeton Ln
- 8350 Brickle Ln
- 15826 Trenton Place Rd
- 8014 Houser St
- 8018 Houser St
- 17450 Tuscany Ln
- 8233 Houser St
- 17431 Tuscany Ln
- 18861 Vineyard Point Ln
- 18867 Vineyard Point Ln Unit 34
- 18679 Vineyard Point Ln Unit 56
- 18673 Vineyard Point Ln Unit 59
- 18647 Vineyard Point Ln Unit 1
- 15905 Robbins Green Dr
- 18563 Vineyard Point Ln Unit 44
- 17810 Half Moon Ln Unit L
- 17811 Half Moon Ln Unit E
- 16512 Kimbolten Dr
- 17919 Kings Point Dr Unit C
- 8731 Westwind Point Dr
- 8111 Townley Rd
- 17364 Villanova Rd
- 8326 Brickle Ln
- 17213 Cranwood Ave
- 8101 Dunmore Dr
- 8521 Sam Furr Rd
- 17110 W Kenton Ave
- 8207 Houser St
- 8401 Forest Shadow Cir
- 17557 Tuscany Ln
- 18865 Vineyard Point Ln Unit 33
- 18749 Vineyard Point Ln Unit 27
- 9035 Lindholm Dr Unit B3
- 9035 Lindholm Dr Unit A3
- 9035 Lindholm Dr Unit T1
- 9035 Lindholm Dr
- 18713 Vineyard Point Ln
- 16900-16942 Landings Dr
- 17315 Shadow Bark Dr
- 17925 Kings Point Dr Unit F
