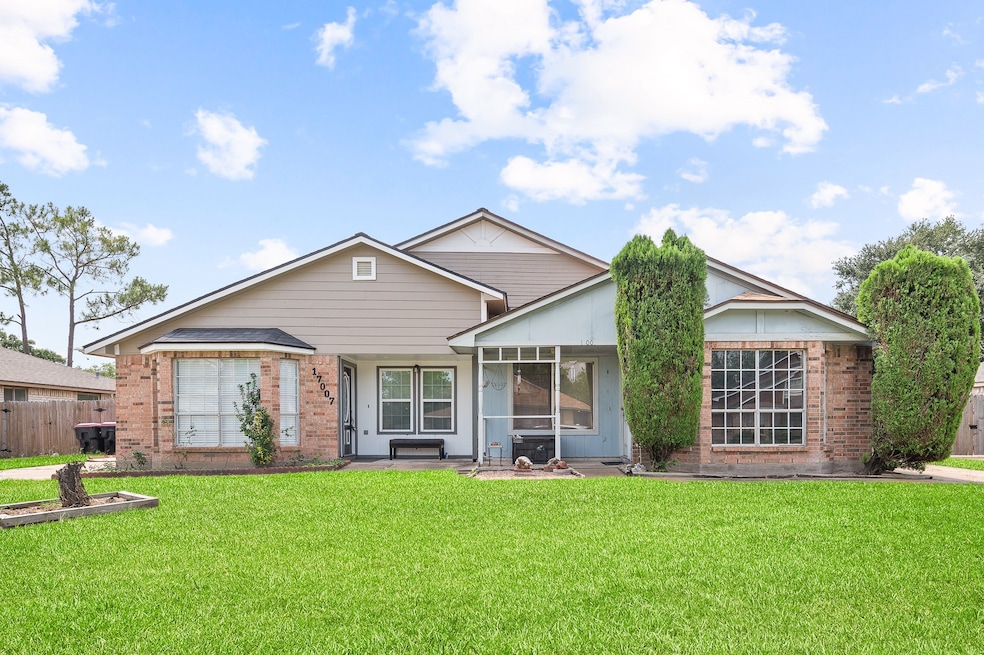
17007 Pastoria Dr Houston, TX 77083
Highlights
- Traditional Architecture
- Northwest Facing Home
- 1-Story Property
- Central Heating and Cooling System
About This Home
As of June 2025Welcome to your beautifully updated 3-bedroom, 2-bathroom duplex in the heart of Houston! This home boasts a spacious open floor plan with soaring vaulted ceilings and gorgeous wood-look flooring throughout the main living area. The stylish kitchen features sleek white shaker cabinets, modern subway tile backsplash, stainless steel appliances, and a stunning granite countertop island perfect for entertaining.The living room flows effortlessly from the kitchen, offering a bright and airy space enhanced by contemporary lighting and a large ceiling fan. Whether you're relaxing with family or hosting friends, this open-concept layout makes everyday living feel luxurious.With three generously sized bedrooms and two full bathrooms, this home is ideal for comfort and convenience. Perfect for first-time buyers, downsizers, or investors looking for an income-producing property!Don’t miss your chance to own this move-in ready gem!
Last Agent to Sell the Property
Keller Williams Signature License #0724430 Listed on: 05/31/2025

Property Details
Home Type
- Multi-Family
Est. Annual Taxes
- $2,950
Year Built
- Built in 1983
Lot Details
- 4,462 Sq Ft Lot
- Northwest Facing Home
HOA Fees
- $29 Monthly HOA Fees
Home Design
- Duplex
- Traditional Architecture
- Brick Exterior Construction
- Slab Foundation
- Composition Roof
- Cement Siding
Interior Spaces
- 1,150 Sq Ft Home
- 1-Story Property
- Washer and Gas Dryer Hookup
Kitchen
- Gas Range
- Dishwasher
- Disposal
Bedrooms and Bathrooms
- 3 Bedrooms
- 2 Full Bathrooms
Schools
- Mission West Elementary School
- Crockett Middle School
- Bush High School
Utilities
- Central Heating and Cooling System
- Heating System Uses Gas
Community Details
- Mission West Civic Improvement As Association, Phone Number (281) 232-7659
- Mission West Subdivision
Ownership History
Purchase Details
Purchase Details
Purchase Details
Home Financials for this Owner
Home Financials are based on the most recent Mortgage that was taken out on this home.Purchase Details
Purchase Details
Home Financials for this Owner
Home Financials are based on the most recent Mortgage that was taken out on this home.Purchase Details
Home Financials for this Owner
Home Financials are based on the most recent Mortgage that was taken out on this home.Purchase Details
Similar Homes in Houston, TX
Home Values in the Area
Average Home Value in this Area
Purchase History
| Date | Type | Sale Price | Title Company |
|---|---|---|---|
| Warranty Deed | -- | None Listed On Document | |
| Interfamily Deed Transfer | -- | None Available | |
| Vendors Lien | -- | First American Title | |
| Deed | -- | -- | |
| Warranty Deed | -- | First American Title | |
| Vendors Lien | -- | Chicago Title | |
| Warranty Deed | -- | Chicago Title | |
| Warranty Deed | -- | Stewart Title | |
| Warranty Deed | -- | Stewart Title |
Mortgage History
| Date | Status | Loan Amount | Loan Type |
|---|---|---|---|
| Previous Owner | $55,916 | Purchase Money Mortgage | |
| Previous Owner | $40,500 | No Value Available | |
| Previous Owner | $37,800 | No Value Available |
Property History
| Date | Event | Price | Change | Sq Ft Price |
|---|---|---|---|---|
| 07/02/2025 07/02/25 | Rented | $1,700 | 0.0% | -- |
| 07/01/2025 07/01/25 | Under Contract | -- | -- | -- |
| 06/18/2025 06/18/25 | For Rent | $1,700 | 0.0% | -- |
| 06/17/2025 06/17/25 | Sold | -- | -- | -- |
| 06/09/2025 06/09/25 | Pending | -- | -- | -- |
| 05/31/2025 05/31/25 | For Sale | $182,500 | -- | $159 / Sq Ft |
Tax History Compared to Growth
Tax History
| Year | Tax Paid | Tax Assessment Tax Assessment Total Assessment is a certain percentage of the fair market value that is determined by local assessors to be the total taxable value of land and additions on the property. | Land | Improvement |
|---|---|---|---|---|
| 2023 | $2,285 | $152,961 | $21,150 | $131,811 |
| 2022 | $2,968 | $133,890 | $21,150 | $112,740 |
| 2021 | $2,822 | $116,130 | $19,800 | $96,330 |
| 2020 | $2,018 | $80,120 | $19,800 | $60,320 |
| 2019 | $1,903 | $72,840 | $19,800 | $53,040 |
| 2018 | $1,761 | $66,220 | $14,000 | $52,220 |
| 2017 | $1,642 | $60,200 | $14,000 | $46,200 |
| 2016 | $1,493 | $54,730 | $14,000 | $40,730 |
| 2015 | $198 | $49,750 | $14,000 | $35,750 |
| 2014 | $271 | $45,230 | $14,000 | $31,230 |
Agents Affiliated with this Home
-
J
Seller's Agent in 2025
Jaclyn Tran
5th Stream Realty
-
A
Seller's Agent in 2025
An Nguyen
Keller Williams Signature
-
J
Buyer's Agent in 2025
James Brown
eXp Realty LLC
Map
Source: Houston Association of REALTORS®
MLS Number: 83209024
APN: 5040-02-004-0221-907
- 16814 Sinaloa Dr
- 16815 Watering Oaks Ln
- 16827 Watering Oaks Ln
- 7726 Sorbete Dr
- 7715 Loro Linda Dr
- 17030 Irish Oaks Ct
- 17103 Costero Dr
- 7511 Londres Dr
- 7402 Londres Dr
- 16606 Sinaloa Dr
- 7507 Mesones Dr
- 7407 Mesones Dr
- 16702 Espinosa Dr
- 8426 Garrett Green Ln
- 17926 Oakridge Canyon Ln
- 7207 San Lucas Dr
- 7922 Linden Oaks Ln
- 8210 Alabaster Dr
- 8210 Solara Bend
- 7715 Lobera Dr






