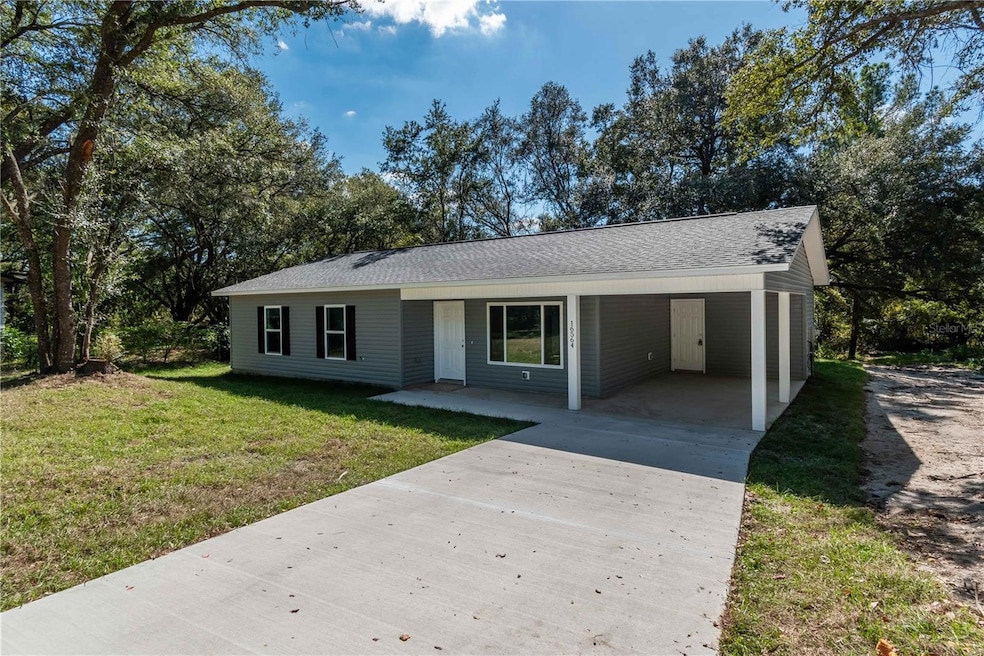
17009 SE 60th St Ocklawaha, FL 32179
Estimated payment $1,338/month
Highlights
- Airport or Runway
- New Construction
- Clubhouse
- Access To Chain Of Lakes
- Open Floorplan
- Vaulted Ceiling
About This Home
BRAND NEW 3 BEDROOM 2 BATH HOME WITH AN ATTACHED SCREENED IN 1 CARPORT. HOME FEATURES ARE COUNTRY STYLE FRONT PORCH, GRANITE COUNTER TOPS, OPEN FLOOR PLAN, INSIDE LAUNDRY, VAULTED CEILINGS, CEILING FANS, LARGE SLIDING GLASS DOOR LEADING TO PATIO, STAINLESS STEEL APPLIANCES, WALK IN MASTER CLOSET, SOFT CLOSE CABINET DOORS, MUCH MORE.. A MUST SEE! THIS HOMES COMES WITH SEVERAL BUILDER'S UPGRADES. PROPERTY IS LOCATED IN THE WOODS AND LAKES SUBDIVISION IN THE OCALA NATIONAL FOREST. PROPERTY OWNERS HAVE ACCESS TO PAVED AIRPORT RUNWAY WHEN YOU JOIN THE VOLUNTARY ASSOCIATION. YOU ALSO WILL ENJOY SEVERAL LAKES IN THE COMMUNITY THAT ARE GREAT FOR FISHING AND KAYAKING. SUBDIVISION IS NEARLY SURROUNDED BY THE OCALA NATIONAL FOREST! FOREST AFFORDS YOU ALMOST 1/2 MILLION ACRES OF FOREST TO ROAM, 600 LAKES, 2 RIVERS. JUNIPER SPRINGS, SILVER GLEN SPRINGS, SALT SPRINGS AND SILVER SPRINGS. SEVERAL LAKES TO WATER SKI, SWIM, BASS FISHING. TONS OF CAMPING, HIKING, HORSE BACK TRAILS, ATV TRAILS AND JEEP TRAILS. HOME IS LOCATED 1 HOUR FROM DAYTONA BEACH. COME ENJOY THE GREAT OUTDOORS, YOU DESERVE IT! Any photos depicted are for illustration purposes only and only to show layout. Interior and exterior colors, finishes, and garage orientation will vary for actual home.
Listing Agent
SUN REALTY & ASSOC Brokerage Phone: 352-625-2001 License #702602 Listed on: 06/18/2025
Home Details
Home Type
- Single Family
Est. Annual Taxes
- $164
Year Built
- Built in 2025 | New Construction
Lot Details
- 0.35 Acre Lot
- Lot Dimensions are 100x154
- South Facing Home
- Corner Lot
- Cleared Lot
- Property is zoned R1
Parking
- 1 Carport Space
Home Design
- Home is estimated to be completed on 7/31/25
- Slab Foundation
- Frame Construction
- Shingle Roof
- Vinyl Siding
Interior Spaces
- 1,231 Sq Ft Home
- Open Floorplan
- Vaulted Ceiling
- Ceiling Fan
- Sliding Doors
- Great Room
- Dining Room
- Laundry Room
Kitchen
- Range
- Microwave
- Dishwasher
- Stone Countertops
Flooring
- Luxury Vinyl Tile
- Vinyl
Bedrooms and Bathrooms
- 3 Bedrooms
- Walk-In Closet
- 2 Full Bathrooms
Outdoor Features
- Access To Chain Of Lakes
- Private Lake Dues Required
- Covered Patio or Porch
- Exterior Lighting
Schools
- East Marion Elementary School
- Lake Weir Middle School
- Lake Weir High School
Utilities
- Central Heating and Cooling System
- Heat Pump System
- 1 Water Well
- Electric Water Heater
- 1 Septic Tank
- Phone Available
- Cable TV Available
Listing and Financial Details
- Home warranty included in the sale of the property
- Visit Down Payment Resource Website
- Legal Lot and Block 12 / 34
- Assessor Parcel Number 39430-34-012
Community Details
Overview
- Property has a Home Owners Association
- Built by FLORIDA DREAM HOME GROUP, LLC.
- Woods & Lakes Subdivision, Raven Floorplan
Amenities
- Airport or Runway
- Clubhouse
Map
Home Values in the Area
Average Home Value in this Area
Property History
| Date | Event | Price | Change | Sq Ft Price |
|---|---|---|---|---|
| 06/18/2025 06/18/25 | For Sale | $244,900 | -- | $199 / Sq Ft |
Similar Homes in Ocklawaha, FL
Source: Stellar MLS
MLS Number: OM703379
- 0 SE 63 Ln Unit MFROM698136
- 16935 SE 63rd Ln
- 0 SE 63rd Ln Unit 32 225013843
- 5810 SE 170th Ct
- 00 SE 169th Ct
- 17200 SE 61st Place
- 0 SE 180th Avenue Rd Unit MFROM697646
- 0 SE 56th St
- 17011 SE 56th St
- 16615 SE 63rd Ln
- 0 SE 167 Ct Unit MFRTB8314218
- 5515 SE 171 Ct
- TBD SE 165th Ct
- 16621 SE 57th Place
- 5949 SE 164th Ct
- 6574 SE 166 Ave
- TBD SE 54th St
- 16450 SE 57th Place
- TBD SE 168th Ave
- 6835 SE 166th Ave
- 18384 SE 54th St
- 18579 SE 26th St
- 16995 E Fort King St
- 1 Fisher Terrace Trace Unit 101
- 51 Locust Course
- 460 Locust Rd
- 259 Emerald Rd
- 221 Locust Pass Ln
- 212 Locust Pass Ln
- 21 Locust Dr
- 109 Emerald Rd
- 25 Hickory Track Way
- 7972 Midway Drive Terrace Unit O103
- 7817 Midway Drive Terrace Unit A103
- 654 Midway Dr Unit A
- 12 Silver Terrace
- 631 Midway Dr Unit B
- 11649 E Highway 25 Unit 2
- 18 Emerald Way
- 11790 E Highway 25






