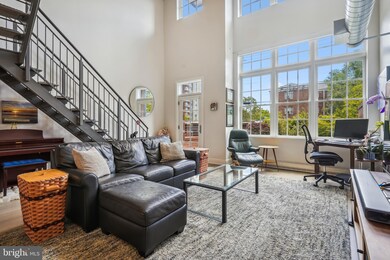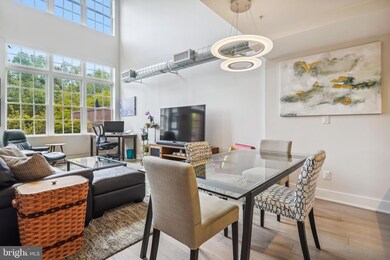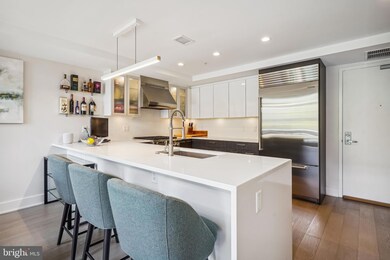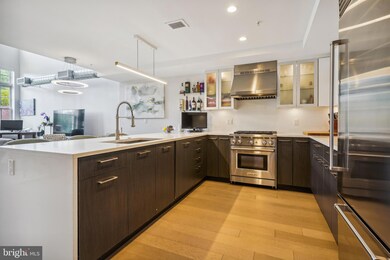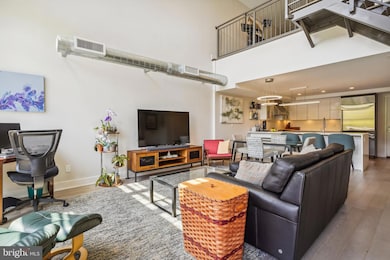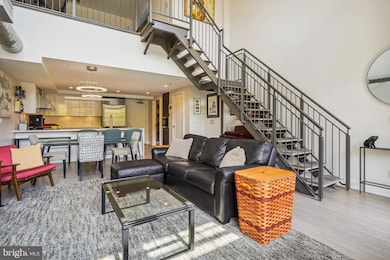
1701 16th St N Unit 332 Arlington, VA 22209
Highlights
- Gourmet Kitchen
- Open Floorplan
- Engineered Wood Flooring
- Dorothy Hamm Middle School Rated A
- Contemporary Architecture
- 2-minute walk to Rhodeside Green Park
About This Home
As of May 20232 Story Loft Unit at The Select at Gaslight Square offers modern comfort & luxury! Private Gated Entry off 16th St onto Front Patio! 2 Story Wall of Windows, 19 foot Vaulted Ceilings & Loft. Open Gourmet Kitchen with over-sized peninsula/breakfast bar, Wolf Stove & Subzero Refrigerator. One Primary Suite/1.5 Baths. Open Loft is ideal for dual use as home office or for visiting guests. TWO Private terraces (1 with gas hookup for grill) perfect for entertaining. Direct Access to Reserved Parking w/EV Charger hook-up already installed! Conveniently located between Rosslyn and Courthouse Metros and minutes to DC.
Last Agent to Sell the Property
Corcoran McEnearney License #0225042794 Listed on: 04/27/2023

Townhouse Details
Home Type
- Townhome
Est. Annual Taxes
- $9,400
Year Built
- Built in 2017
Lot Details
- South Facing Home
- Wrought Iron Fence
- Property is Fully Fenced
- Extensive Hardscape
- Sprinkler System
- Property is in excellent condition
HOA Fees
- $616 Monthly HOA Fees
Parking
- 1 Car Attached Garage
- Electric Vehicle Home Charger
- Lighted Parking
- Front Facing Garage
- Assigned Parking
Home Design
- Contemporary Architecture
- Brick Exterior Construction
- Concrete Perimeter Foundation
Interior Spaces
- 1,207 Sq Ft Home
- Open Floorplan
- Recessed Lighting
- Window Treatments
- Combination Dining and Living Room
- Engineered Wood Flooring
Kitchen
- Gourmet Kitchen
- Gas Oven or Range
- Built-In Microwave
- Dishwasher
- Stainless Steel Appliances
- Disposal
Bedrooms and Bathrooms
- 1 Bedroom
- Walk-in Shower
Laundry
- Laundry on upper level
- Stacked Washer and Dryer
Home Security
- Security Gate
- Monitored
Outdoor Features
- Patio
- Exterior Lighting
Utilities
- Forced Air Heating and Cooling System
- Humidifier
- Electric Water Heater
Listing and Financial Details
- Assessor Parcel Number 17-008-107
Community Details
Overview
- $250 Elevator Use Fee
- Association fees include common area maintenance, management, snow removal, sewer, trash, water
- $100 Other One-Time Fees
- The Select At Gaslight Square Condos
- Built by Abdo Davis
- Gaslight Square Community
- The Select At Gaslight Square Subdivision
- Property Manager
- Property has 6 Levels
Pet Policy
- Limit on the number of pets
Security
- Fire Sprinkler System
Ownership History
Purchase Details
Home Financials for this Owner
Home Financials are based on the most recent Mortgage that was taken out on this home.Purchase Details
Similar Homes in Arlington, VA
Home Values in the Area
Average Home Value in this Area
Purchase History
| Date | Type | Sale Price | Title Company |
|---|---|---|---|
| Warranty Deed | $900,000 | Chicago Title | |
| Deed | $859,900 | Lp Title Llc |
Mortgage History
| Date | Status | Loan Amount | Loan Type |
|---|---|---|---|
| Previous Owner | $641,500 | New Conventional |
Property History
| Date | Event | Price | Change | Sq Ft Price |
|---|---|---|---|---|
| 05/19/2023 05/19/23 | Sold | $900,000 | -2.2% | $746 / Sq Ft |
| 05/04/2023 05/04/23 | Pending | -- | -- | -- |
| 04/27/2023 04/27/23 | For Sale | $920,000 | +7.0% | $762 / Sq Ft |
| 10/09/2017 10/09/17 | Sold | $859,900 | 0.0% | $712 / Sq Ft |
| 10/09/2017 10/09/17 | Pending | -- | -- | -- |
| 10/09/2017 10/09/17 | For Sale | $860,000 | -- | $713 / Sq Ft |
Tax History Compared to Growth
Tax History
| Year | Tax Paid | Tax Assessment Tax Assessment Total Assessment is a certain percentage of the fair market value that is determined by local assessors to be the total taxable value of land and additions on the property. | Land | Improvement |
|---|---|---|---|---|
| 2025 | $9,414 | $911,300 | $105,000 | $806,300 |
| 2024 | $9,193 | $889,900 | $105,000 | $784,900 |
| 2023 | $9,553 | $927,500 | $105,000 | $822,500 |
| 2022 | $9,401 | $912,700 | $105,000 | $807,700 |
| 2021 | $8,838 | $858,100 | $105,000 | $753,100 |
| 2020 | $8,804 | $858,100 | $58,100 | $800,000 |
| 2019 | $8,804 | $858,100 | $58,100 | $800,000 |
| 2018 | $8,632 | $858,100 | $58,100 | $800,000 |
Agents Affiliated with this Home
-
Eric Kutch

Seller's Agent in 2023
Eric Kutch
McEnearney Associates
(703) 919-8202
10 in this area
22 Total Sales
-
Michael Pugh

Buyer's Agent in 2023
Michael Pugh
RE/MAX
(703) 593-6320
2 in this area
18 Total Sales
-
Miriam Fernandez

Seller's Agent in 2017
Miriam Fernandez
McWilliams/Ballard Inc.
(703) 850-1159
51 Total Sales
Map
Source: Bright MLS
MLS Number: VAAR2029882
APN: 17-008-107
- 1701 16th St N Unit 352
- 1700 Clarendon Blvd Unit 126
- 1610 N Queen St Unit 211
- 1610 N Queen St Unit 247
- 1615 N Queen St Unit M303
- 1800 Wilson Blvd Unit 449
- 1800 Wilson Blvd Unit 206
- 1800 Wilson Blvd Unit 305
- 1418 N Rhodes St Unit B422
- 1418 N Rhodes St Unit B118
- 1811 14th St N Unit 104
- 1336 N Ode St Unit 7
- 1728 N Queens Ln Unit 3181
- 1600 N Oak St Unit 1115
- 1600 N Oak St Unit 212
- 1600 N Oak St Unit 524
- 1600 N Oak St Unit 517
- 1600 N Oak St Unit 415
- 2001 15th St N Unit 506
- 2001 15th St N Unit 1008

