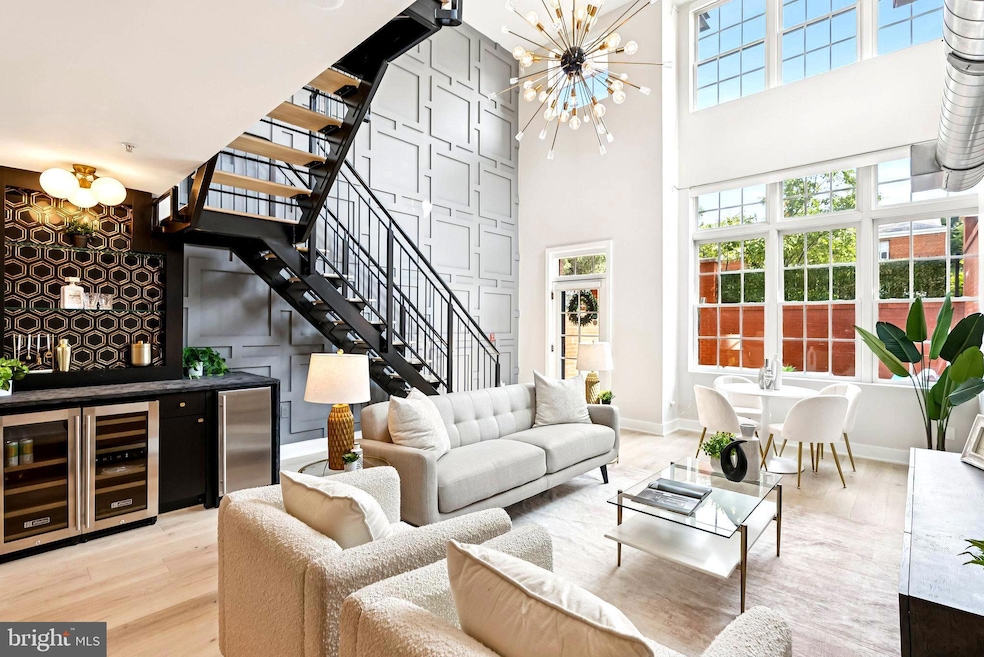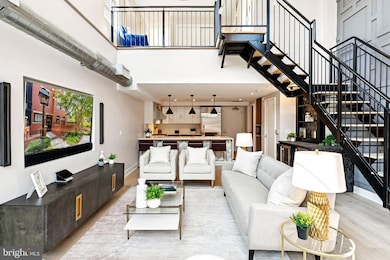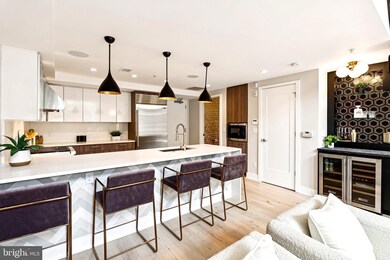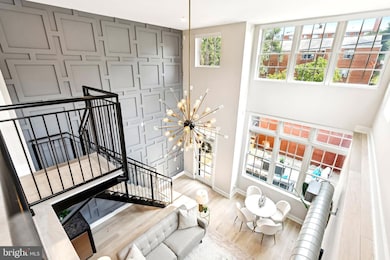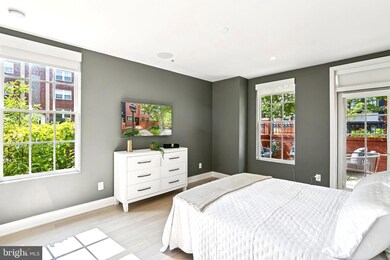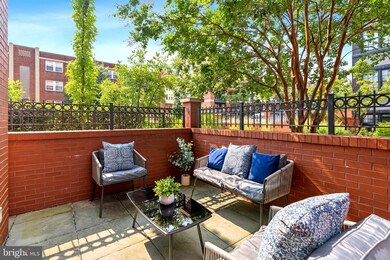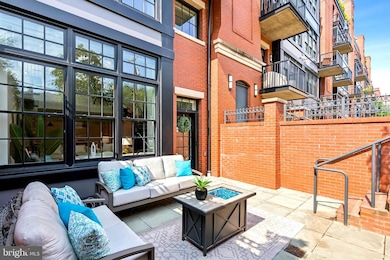1701 16th St N Unit 352 Arlington, VA 22209
Estimated payment $6,611/month
Highlights
- Contemporary Architecture
- Loft
- 2 Car Direct Access Garage
- Dorothy Hamm Middle School Rated A
- Great Room
- 2-minute walk to Rhodeside Green Park
About This Home
Next-Level Loft Living. This two-story stunner at Gaslight Square isn’t just a condo, it’s a vibe. Soaring 20-foot ceilings, a dramatic wall of glass windows, a custom-designed wall, and two private outdoor spaces make this home feel more like a boutique penthouse than anything else in Arlington. Enter directly from your garage or private patio. No need to go through shared hallways unless you choose to. The open living space impresses with a striking custom feature wall, built-in bar complete with beverage fridge and ice maker, designer lighting, and sleek motorized shades. The chef’s kitchen is fully loaded with a Wolf Stove & Subzero Refrigerator, quartz counters, and a waterfall island seating perfect for hosting. Upstairs, a light-filled lofted lounge adds versatility. Perfect for a home office, reading nook, or creative space. The spacious bedroom opens to a second private terrace and features a custom-organized walk-in closet. The luxe bathroom delivers a spa-worthy experience with a sleek double vanity and a walk-in shower that feels like a retreat. Prefer a more traditional entry? A secondary door from the building hallway offers that option. Two garage parking spots, an EV charger, and not one - but two - storage solutions: a free-standing cabinet and a private storage room just outside your door. All this in an unbeatable location between Rosslyn and Courthouse Metros. Parks, coffeeshops, restaurants, immediate city access. It’s all right here. One look and you’ll get why this place is anything but ordinary.
Listing Agent
(716) 450-2964 kristen.schifano@bicdecaro.com RLAH @properties License #SP40001905 Listed on: 07/31/2025

Property Details
Home Type
- Condominium
Est. Annual Taxes
- $9,554
Year Built
- Built in 2017
Lot Details
- Property is in excellent condition
HOA Fees
- $676 Monthly HOA Fees
Parking
- 2 Assigned Parking Garage Spaces
- Assigned parking located at #P-303 and P-304
- Basement Garage
- Electric Vehicle Home Charger
Home Design
- Contemporary Architecture
- Entry on the 1st floor
- Brick Exterior Construction
Interior Spaces
- 1,207 Sq Ft Home
- Property has 2 Levels
- Great Room
- Loft
Bedrooms and Bathrooms
- 1 Bedroom
Laundry
- Laundry in unit
- Washer and Dryer Hookup
Schools
- Innovation Elementary School
- Dorothy Hamm Middle School
- Yorktown High School
Utilities
- Forced Air Heating and Cooling System
- Natural Gas Water Heater
Listing and Financial Details
- Assessor Parcel Number 17-008-121
Community Details
Overview
- Association fees include common area maintenance, exterior building maintenance
- Low-Rise Condominium
- Gaslight Square Subdivision
Pet Policy
- Limit on the number of pets
- Breed Restrictions
Map
Home Values in the Area
Average Home Value in this Area
Tax History
| Year | Tax Paid | Tax Assessment Tax Assessment Total Assessment is a certain percentage of the fair market value that is determined by local assessors to be the total taxable value of land and additions on the property. | Land | Improvement |
|---|---|---|---|---|
| 2025 | $9,775 | $946,300 | $105,000 | $841,300 |
| 2024 | $9,554 | $924,900 | $105,000 | $819,900 |
| 2023 | $9,914 | $962,500 | $105,000 | $857,500 |
| 2022 | $9,761 | $947,700 | $105,000 | $842,700 |
| 2021 | $9,199 | $893,100 | $105,000 | $788,100 |
| 2020 | $9,163 | $893,100 | $58,100 | $835,000 |
| 2019 | $9,163 | $893,100 | $58,100 | $835,000 |
| 2018 | $8,985 | $893,100 | $58,100 | $835,000 |
Property History
| Date | Event | Price | List to Sale | Price per Sq Ft | Prior Sale |
|---|---|---|---|---|---|
| 07/31/2025 07/31/25 | For Sale | $975,000 | -3.9% | $808 / Sq Ft | |
| 06/30/2020 06/30/20 | Sold | $1,015,000 | 0.0% | $841 / Sq Ft | View Prior Sale |
| 05/02/2020 05/02/20 | Pending | -- | -- | -- | |
| 04/30/2020 04/30/20 | Off Market | $1,015,000 | -- | -- | |
| 10/09/2017 10/09/17 | Sold | $920,000 | 0.0% | $762 / Sq Ft | View Prior Sale |
| 10/09/2017 10/09/17 | Pending | -- | -- | -- | |
| 10/09/2017 10/09/17 | For Sale | $920,000 | -- | $762 / Sq Ft |
Purchase History
| Date | Type | Sale Price | Title Company |
|---|---|---|---|
| Deed | $1,015,000 | First American Title | |
| Deed | $919,900 | Lp Title Llc |
Mortgage History
| Date | Status | Loan Amount | Loan Type |
|---|---|---|---|
| Open | $415,000 | New Conventional | |
| Previous Owner | $735,920 | Commercial |
Source: Bright MLS
MLS Number: VAAR2061620
APN: 17-008-121
- 1610 N Queen St Unit 211
- 1615 N Queen St Unit M303
- 1600 Clarendon Blvd Unit W407
- 1600 Clarendon Blvd Unit W108
- 1800 Wilson Blvd Unit 449
- 1800 Wilson Blvd Unit 335
- 1418 N Rhodes St Unit B105
- 1729 N Queens Ln Unit 1116
- 1811 14th St N Unit 104
- 1600 N Oak St Unit 418
- 1600 N Oak St Unit 524
- 1504 N Scott St Unit TH2
- 2001 15th St N Unit 1210
- 2001 15th St N Unit 111
- 2001 15th St N Unit 306
- 2001 15th St N Unit 420
- 2001 15th St N Unit 506
- 2001 15th St N Unit 715
- 1781 N Pierce St Unit 303
- 1781 N Pierce St Unit 2401
- 1701 16th St N Unit 356
- 1615 N Queen St Unit M303
- 1515 N Queen St
- 1501 N Rhodes St
- 1410 N Quinn St Unit 6
- 1601 Clarendon Blvd
- 1531 N Pierce St
- 1550 N Clarendon Blvd
- 1550 Clarendon Blvd Unit 613.1410147
- 1550 Clarendon Blvd Unit 211.1410149
- 1550 Clarendon Blvd Unit 105.1410146
- 1550 Clarendon Blvd Unit 507.1410153
- 1550 Clarendon Blvd Unit 409.1410151
- 1550 Clarendon Blvd Unit 608.1410155
- 1550 Clarendon Blvd Unit 609.1410152
- 1550 Clarendon Blvd Unit 206.1410154
- 1550 Clarendon Blvd Unit 304.1410148
- 1550 Clarendon Blvd Unit ID1024653P
- 1550 Clarendon Blvd Unit ID1024646P
- 1550 Clarendon Blvd Unit ID1024612P
