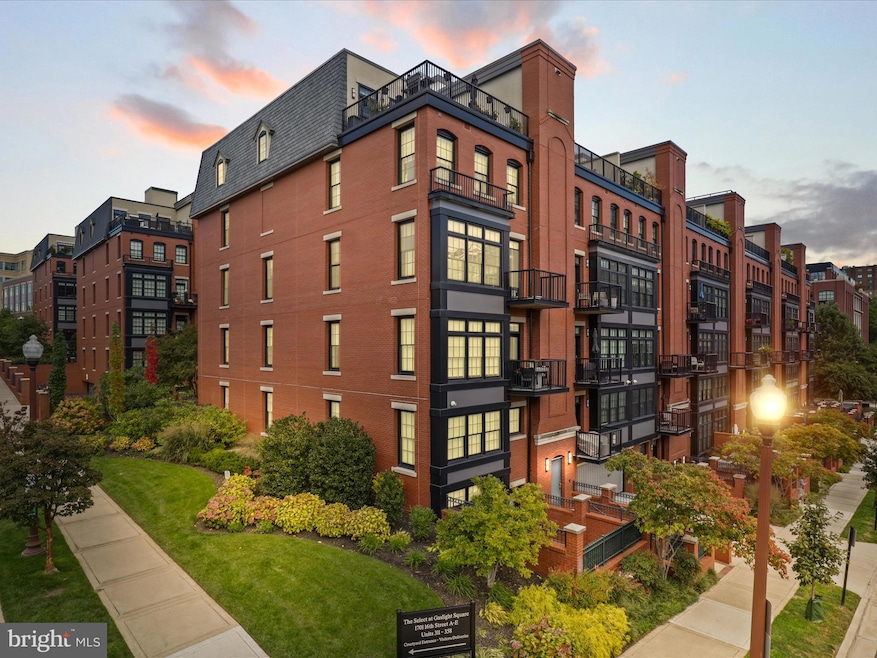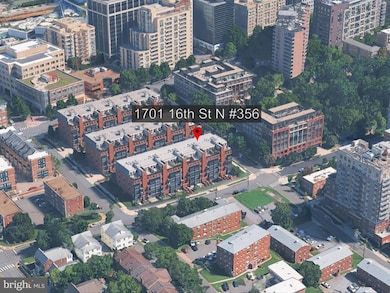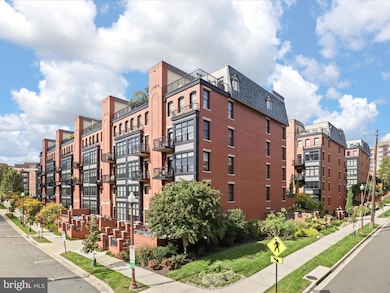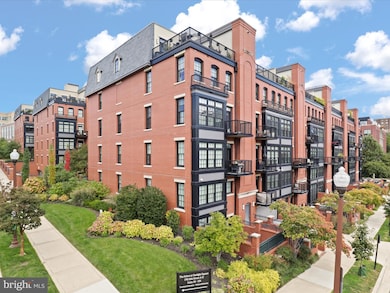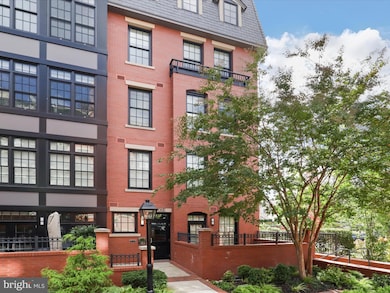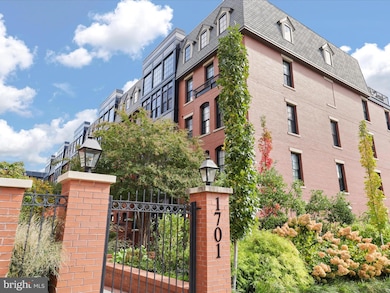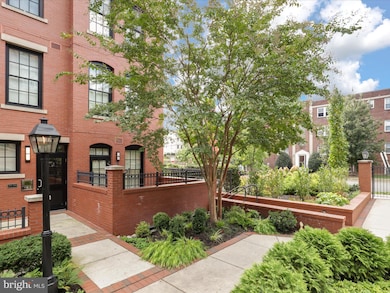1701 16th St N Unit 356 Arlington, VA 22209
Highlights
- Gourmet Kitchen
- Open Floorplan
- Den
- Dorothy Hamm Middle School Rated A
- Colonial Architecture
- 2-minute walk to Rhodeside Green Park
About This Home
Experience refined urban living at Gaslight Square, one of Arlington’s most prestigious addresses. This stunning 1 Bedroom + Den, 2 Full Bath residence offers direct private elevator access to a beautifully appointed one-level corner unit. The sun-filled open floor plan features 9-ft ceilings, engineered plank wood flooring, and a spacious living room with private balcony—perfect for morning coffee!
The chef’s kitchen impresses with an oversized quartz island, Wolf gas range, Sub-Zero refrigerator, Asko dishwasher, and glass-front cabinetry. The primary suite includes a custom walk-in closet and a luxurious bath with oversized shower and elegant finishes. The den can serve as a guest room or home office, paired with a second full bath for flexibility.
Enjoy the convenience of two reserved garage parking spaces plus extra storage. Offered furnished or unfurnished, this exceptional home provides the best of both worlds—tranquil privacy and unbeatable proximity to Rosslyn & Courthouse Metros, Clarendon Blvd dining, shops, and Reagan National Airport.
Listing Agent
(703) 969-3006 sami@samilauri.com Giant Realty, Inc. License #0225059631 Listed on: 10/24/2025
Townhouse Details
Home Type
- Townhome
Est. Annual Taxes
- $8,966
Year Built
- Built in 2017
Parking
- 2 Car Direct Access Garage
Home Design
- Colonial Architecture
- Entry on the 1st floor
- Brick Exterior Construction
- Slab Foundation
Interior Spaces
- 1,158 Sq Ft Home
- Property has 1 Level
- 1 Elevator
- Open Floorplan
- Partially Furnished
- Recessed Lighting
- Combination Dining and Living Room
- Den
- Intercom
Kitchen
- Gourmet Kitchen
- Built-In Oven
- Gas Oven or Range
- Cooktop
- Built-In Microwave
- Dishwasher
- Stainless Steel Appliances
- Kitchen Island
- Disposal
Bedrooms and Bathrooms
- 2 Main Level Bedrooms
- En-Suite Bathroom
- 2 Full Bathrooms
- Walk-in Shower
Laundry
- Laundry in unit
- Dryer
- Washer
Accessible Home Design
- Accessible Elevator Installed
Utilities
- Central Heating and Cooling System
- Vented Exhaust Fan
- Natural Gas Water Heater
Listing and Financial Details
- Residential Lease
- Security Deposit $4,300
- $150 Move-In Fee
- Tenant pays for cable TV, insurance, light bulbs/filters/fuses/alarm care, minor interior maintenance, all utilities
- Rent includes additional storage space, furnished, hoa/condo fee, parking, sewer, snow removal, trash removal, water
- No Smoking Allowed
- 12-Month Lease Term
- Available 11/1/25
- $50 Application Fee
- $100 Repair Deductible
- Assessor Parcel Number 17-008-125
Community Details
Overview
- Property has a Home Owners Association
- $500 Elevator Use Fee
- Association fees include trash
- Gaslight Square Condos
- Gaslight Square Subdivision
- Property Manager
Pet Policy
- No Pets Allowed
Security
- Fire and Smoke Detector
Map
Source: Bright MLS
MLS Number: VAAR2064694
APN: 17-008-125
- 1701 16th St N Unit 352
- 1610 N Queen St Unit 211
- 1615 N Queen St Unit M303
- 1600 Clarendon Blvd Unit W407
- 1800 Wilson Blvd Unit 449
- 1800 Wilson Blvd Unit 335
- 1418 N Rhodes St Unit B105
- 1729 N Queens Ln Unit 1116
- 1811 14th St N Unit 104
- 1600 N Oak St Unit 418
- 1600 N Oak St Unit 524
- 1504 N Scott St Unit TH2
- 2001 15th St N Unit 1210
- 2001 15th St N Unit 111
- 2001 15th St N Unit 306
- 2001 15th St N Unit 420
- 2001 15th St N Unit 506
- 2001 15th St N Unit 715
- 1781 N Pierce St Unit 303
- 1781 N Pierce St Unit 2401
- 1615 N Queen St Unit M303
- 1515 N Queen St
- 1501 N Rhodes St
- 1410 N Quinn St Unit 6
- 1601 Clarendon Blvd
- 1531 N Pierce St
- 1550 N Clarendon Blvd
- 1550 Clarendon Blvd Unit 613.1410147
- 1550 Clarendon Blvd Unit 211.1410149
- 1550 Clarendon Blvd Unit 105.1410146
- 1550 Clarendon Blvd Unit 507.1410153
- 1550 Clarendon Blvd Unit 409.1410151
- 1550 Clarendon Blvd Unit 608.1410155
- 1550 Clarendon Blvd Unit 609.1410152
- 1550 Clarendon Blvd Unit 206.1410154
- 1550 Clarendon Blvd Unit 304.1410148
- 1550 Clarendon Blvd Unit ID1024653P
- 1550 Clarendon Blvd Unit ID1024612P
- 1401 N Rhodes St Unit 503
- 1800 Wilson Blvd Unit 403
