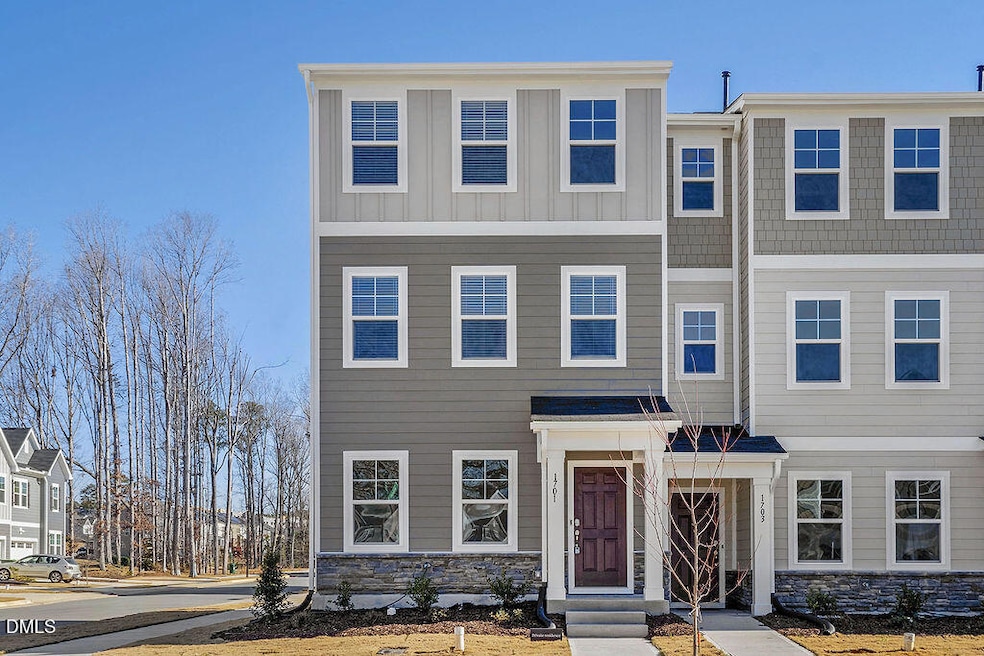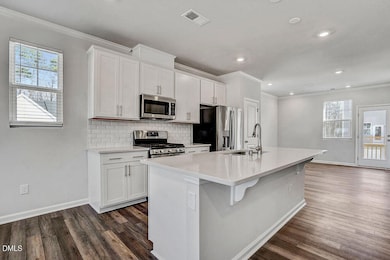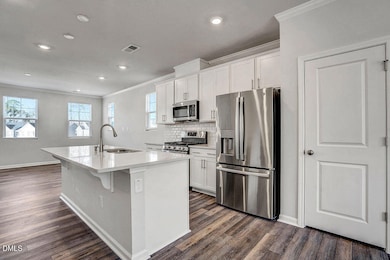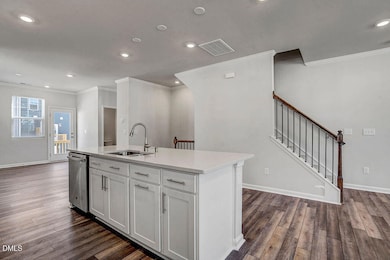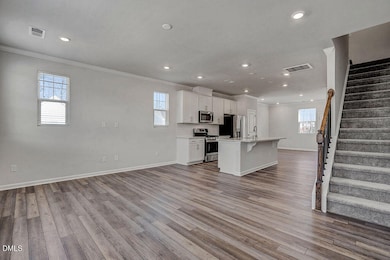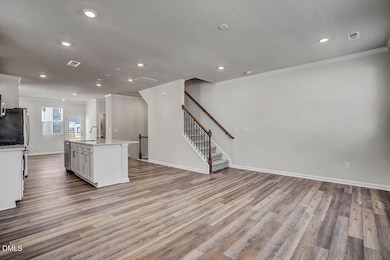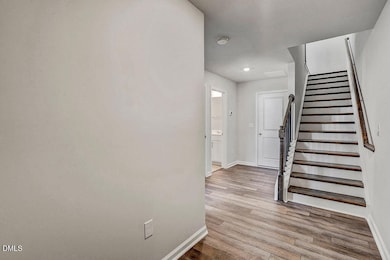Estimated payment $2,867/month
Total Views
744
3
Beds
2.5
Baths
1,824
Sq Ft
$244
Price per Sq Ft
Highlights
- Open Floorplan
- Craftsman Architecture
- Deck
- Scotts Ridge Elementary School Rated A
- Clubhouse
- End Unit
About This Home
Prime Apex Location 3 bed 2.5 Bath 1 car garage end unit townhome with neighborhood pool, clubhouse, playground and other amenities. LVP flooring, Gas range, Quartz tops,Tile backsplash, SS Fridge, Washer and Dryer. Blinds on windows. Epoxy garage floor and painted walls. Fast access to RDU, RTP and all major medical and shopping amenities. No investor cap, move in ready!
Townhouse Details
Home Type
- Townhome
Est. Annual Taxes
- $3,551
Year Built
- Built in 2024
Lot Details
- 1,742 Sq Ft Lot
- End Unit
- 1 Common Wall
HOA Fees
- $225 Monthly HOA Fees
Parking
- 1 Car Attached Garage
- Private Driveway
Home Design
- Craftsman Architecture
- Slab Foundation
- Shingle Roof
- Board and Batten Siding
- HardiePlank Type
- Stone Veneer
Interior Spaces
- 1,824 Sq Ft Home
- 2-Story Property
- Open Floorplan
- Smooth Ceilings
- Recessed Lighting
- Blinds
- Living Room
- Combination Kitchen and Dining Room
- Pull Down Stairs to Attic
- Laundry on upper level
Kitchen
- Gas Range
- Microwave
- Dishwasher
- Stainless Steel Appliances
- Kitchen Island
- Quartz Countertops
- Disposal
Flooring
- Carpet
- Luxury Vinyl Tile
Bedrooms and Bathrooms
- 3 Bedrooms | 1 Main Level Bedroom
- Primary bedroom located on third floor
- Walk-In Closet
- Separate Shower in Primary Bathroom
- Separate Shower
Outdoor Features
- Deck
Schools
- Pleasant Plains Elementary School
- Apex Middle School
- Apex High School
Utilities
- Forced Air Heating and Cooling System
- Natural Gas Connected
Listing and Financial Details
- Assessor Parcel Number 0731561946
Community Details
Overview
- Association fees include ground maintenance
- Charleston Management Association, Phone Number (919) 847-3003
- Built by Lennar
- Depot 499 Subdivision, Manteo II Floorplan
Amenities
- Clubhouse
Recreation
- Community Playground
- Community Pool
- Park
Map
Create a Home Valuation Report for This Property
The Home Valuation Report is an in-depth analysis detailing your home's value as well as a comparison with similar homes in the area
Home Values in the Area
Average Home Value in this Area
Tax History
| Year | Tax Paid | Tax Assessment Tax Assessment Total Assessment is a certain percentage of the fair market value that is determined by local assessors to be the total taxable value of land and additions on the property. | Land | Improvement |
|---|---|---|---|---|
| 2025 | -- | $404,456 | $100,000 | $304,456 |
| 2024 | -- | $100,000 | $100,000 | $0 |
Source: Public Records
Property History
| Date | Event | Price | List to Sale | Price per Sq Ft |
|---|---|---|---|---|
| 11/07/2025 11/07/25 | For Sale | $445,000 | 0.0% | $244 / Sq Ft |
| 02/28/2025 02/28/25 | Rented | $2,000 | 0.0% | -- |
| 02/04/2025 02/04/25 | Price Changed | $2,000 | -9.1% | $1 / Sq Ft |
| 02/04/2025 02/04/25 | Price Changed | $2,200 | +10.0% | $1 / Sq Ft |
| 01/23/2025 01/23/25 | Price Changed | $2,000 | -9.1% | $1 / Sq Ft |
| 01/08/2025 01/08/25 | For Rent | $2,200 | -- | -- |
Source: Doorify MLS
Purchase History
| Date | Type | Sale Price | Title Company |
|---|---|---|---|
| Special Warranty Deed | $860 | None Listed On Document |
Source: Public Records
Source: Doorify MLS
MLS Number: 10131877
APN: 0731.11-56-1946-000
Nearby Homes
- 1726 Barrett Run Trail
- 1910 Woodall Crest Dr
- 1811 Aspen River Ln
- 1809 Barrett Run Trail
- 1936 Rabbit Hop Trail
- 1880 Woodall Crest Dr
- 1844 Woodall Crest Dr
- 1042 Mica Lamp Ct
- 2129 Kelly Rd
- 1107 Bungalow Park Dr
- 1773 Town Home Dr
- 2022 Van Hook Ln
- 1706 Burgundy Park Dr
- 428 Heritage Village Ln
- 2011 Becca Ct
- 448 Heritage Village Ln
- 460 Heritage Village Ln
- 441 Heritage Village Ln
- 2006 Leo Dr
- 402 Village Loop Dr
- 1705 Barrett Run Trail
- 1753 Aspen River Ln
- 1765 Aspen River Ln
- 1811 Aspen River Ln
- 1036 Mica Lamp Ct
- 1884 Sweet Gardenia Way
- 1802 Stroup St
- 1821 Chatham Flats Dr
- 1821 Chatham Flats Dr Unit C1
- 1821 Chatham Flats Dr Unit B2
- 1821 Chatham Flats Dr Unit A1
- 30000 Summer Crop Ln
- 568 Village Loop Dr
- 303 Linwood St Unit 302
- 303 Linwood St Unit 306
- 303 Linwood St Unit 102
- 303 Linwood St Unit 303
- 303 Linwood St Unit 301
- 2023 Jerimouth Dr
- 2112 Jerimouth Dr
