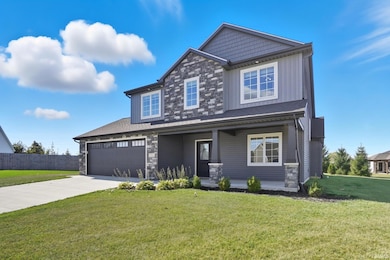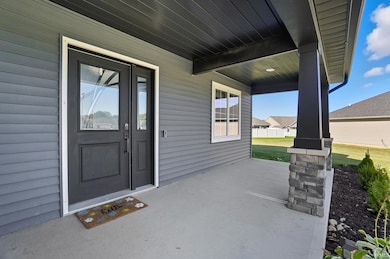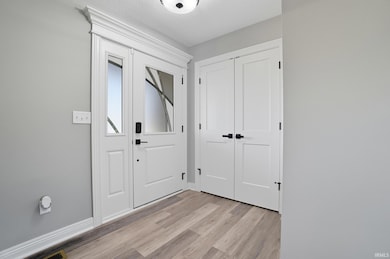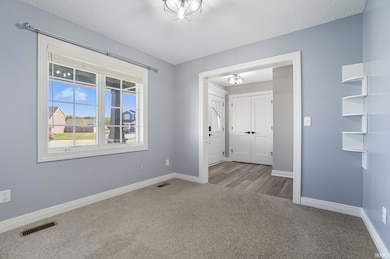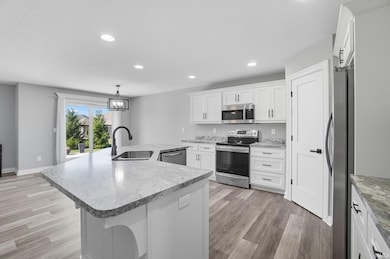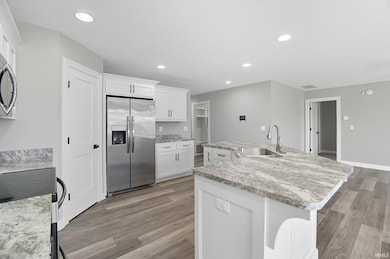1701 Birch Run Auburn, IN 46706
Estimated payment $2,277/month
Highlights
- Primary Bedroom Suite
- 2 Car Attached Garage
- Vinyl Flooring
- Cul-De-Sac
- Forced Air Heating and Cooling System
About This Home
A lovely two story gem awaits in Auburn's Duesenberg Place. Built in 2021 with original owner, this home has modern styling and sensibility. Enjoy the open kitchen and living space. Unwind in the spacious ensuite bedroom with tile shower and walk in closet on the main level. Experience the convenience of two upstairs bedrooms with adjoining jack-and-jill bathroom, and relax on the over-sized open back patio. Opportunities abound with extra space for office, storage, game room, or play area. All with convenient highway access quick to the best amenities of Auburn and Fort Wayne.
Listing Agent
CENTURY 21 Bradley Realty, Inc Brokerage Phone: 260-312-1399 Listed on: 10/10/2025

Home Details
Home Type
- Single Family
Est. Annual Taxes
- $3,664
Year Built
- Built in 2021
Lot Details
- 0.38 Acre Lot
- Cul-De-Sac
- Rural Setting
Parking
- 2 Car Attached Garage
- Driveway
Home Design
- Slab Foundation
- Shingle Roof
- Vinyl Construction Material
Interior Spaces
- 2-Story Property
- Vinyl Flooring
Bedrooms and Bathrooms
- 3 Bedrooms
- Primary Bedroom Suite
Schools
- J.R. Watson Elementary School
- Dekalb Middle School
- Dekalb High School
Utilities
- Forced Air Heating and Cooling System
- Heating System Uses Gas
Community Details
- Duesenberg Place Subdivision
Listing and Financial Details
- Assessor Parcel Number 17-06-33-376-245.000-025
Map
Home Values in the Area
Average Home Value in this Area
Tax History
| Year | Tax Paid | Tax Assessment Tax Assessment Total Assessment is a certain percentage of the fair market value that is determined by local assessors to be the total taxable value of land and additions on the property. | Land | Improvement |
|---|---|---|---|---|
| 2024 | $3,705 | $411,500 | $56,500 | $355,000 |
| 2023 | $3,261 | $387,800 | $52,800 | $335,000 |
| 2022 | $3,520 | $359,200 | $47,700 | $311,500 |
| 2021 | $828 | $45,100 | $45,000 | $100 |
| 2020 | $60 | $2,100 | $2,100 | $0 |
| 2019 | $60 | $2,100 | $2,100 | $0 |
Property History
| Date | Event | Price | List to Sale | Price per Sq Ft | Prior Sale |
|---|---|---|---|---|---|
| 10/16/2025 10/16/25 | Price Changed | $374,900 | -3.8% | $175 / Sq Ft | |
| 09/03/2025 09/03/25 | For Sale | $389,900 | +32.4% | $182 / Sq Ft | |
| 08/24/2021 08/24/21 | Sold | $294,400 | 0.0% | $129 / Sq Ft | View Prior Sale |
| 04/23/2021 04/23/21 | For Sale | $294,400 | -- | $129 / Sq Ft |
Source: Indiana Regional MLS
MLS Number: 202541118
APN: 17-06-33-376-245.000-025
- 1603 Hickory Hollow
- 1911 Greyson Dr
- 1414 Duesenberg Dr
- 1408 Duesenberg Dr
- 1011 Elm St
- 2307 Chandler Way Unit 95
- 2311 Chandler Way Unit 91
- 1501 Foley Ct
- 2315 Chandler Way Unit 89
- 2401 Chandler Way Unit 83
- 601 Iwo St
- 5048 County Road 31
- 303 Hunters Ridge
- 812 E 9th St
- 4562 County Road 35
- 106 Fox Trail Dr
- 0 Smith Dr
- 9000 E North County Line Rd
- 9000 E North County Line - Lot 2 Rd
- 9000 E North County Line - Lot1 Rd
- 900 Griswold Ct
- 604 E 9th St Unit B
- 702 N Main St Unit 1
- 603 N Van Buren St Unit 603 1/2 N Van Buren St.
- 1007 Midway Dr Unit 1007 1/2 Midway Dr
- 13606 Walker Mill Ct
- 501 N Broadway St Unit E
- 501 N Broadway St Unit B
- 2877 Leon Cove
- 12825 Palazzo Blvd
- 13101 Union Club Blvd
- 642 Barnsley Cove
- 660 Bonterra Blvd
- 15110 Tally Ho Dr
- 4238 Provision Pkwy
- 4021 Frost Grass Dr
- 15267 Delphinium Place
- 5931 Spring Oak Ct
- 11275 Sportsman Park Ln
- 402 Granada Dr

