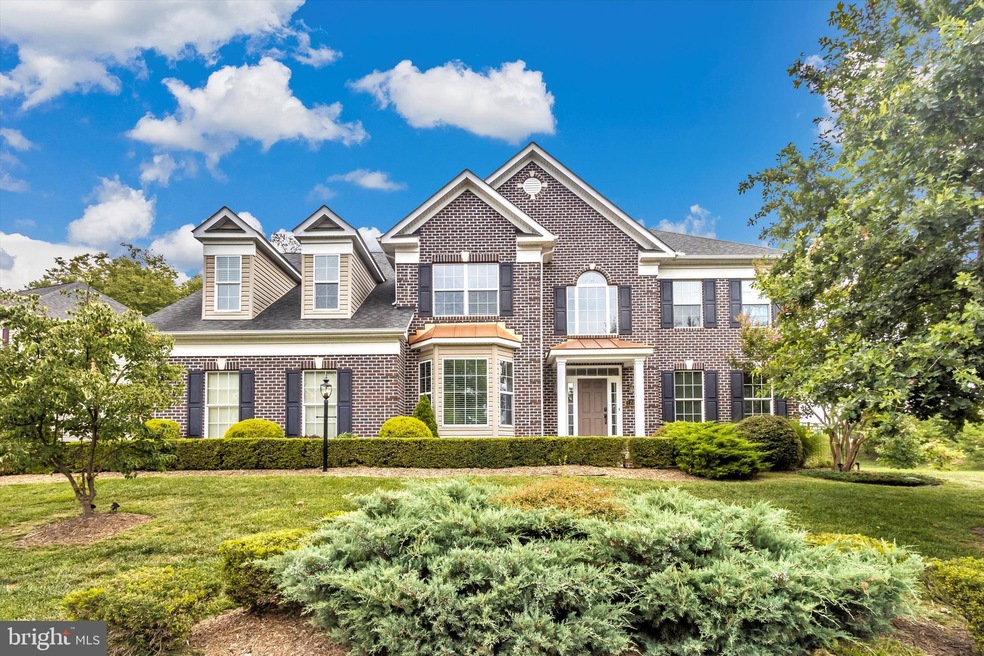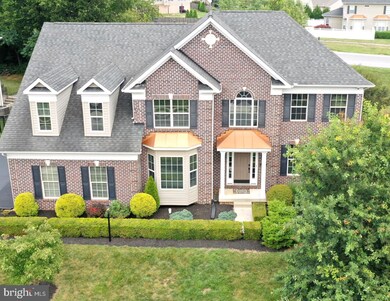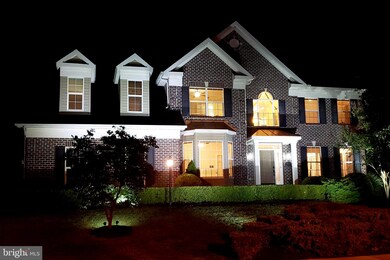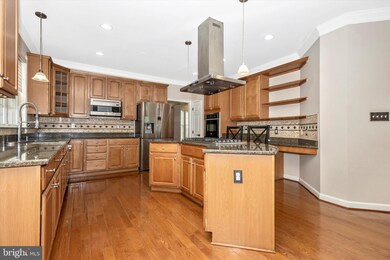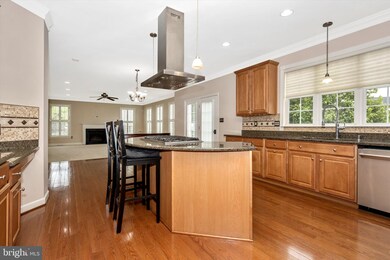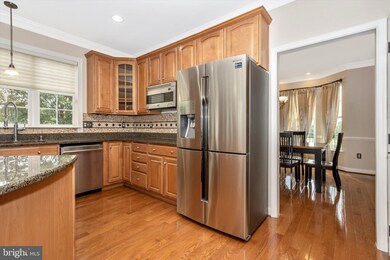
1701 Canal Clipper Ct Point of Rocks, MD 21777
Highlights
- Fitness Center
- Eat-In Gourmet Kitchen
- Curved or Spiral Staircase
- Valley Elementary School Rated A-
- Open Floorplan
- Colonial Architecture
About This Home
As of August 2021Stately, 4/5 BR, 4.5 BA home on beautifully landscaped, corner lot. Over 4750 sq. ft. finished on 3 levels. New paint & carpet throughout, gleaming HWD floors, video surveillance system, pre-wired for whole-house sound system... Huge, eat-in kitchen w/ island, breakfast bar, granite counters and newer SS appliances. Enormous Owners BR with garden bath and body-jet shower, sitting room, two walk-in closets... Fully finished, lower level with full bath, rain shower, 5th BR or office, exercise room with gym-mat flooring & mirrored walls, rec room with wet-bar, and walk-up to back yard. Private, fenced backyard with paver patio and shed. Two-car, side load garage. Lawn equipment in shed conveys. Easy walk to community swimming pool and 5 min. drive to MARC train.
Home Details
Home Type
- Single Family
Est. Annual Taxes
- $4,930
Year Built
- Built in 2006
Lot Details
- 10,655 Sq Ft Lot
- Back Yard Fenced
- Landscaped
- Corner Lot
- Property is zoned PUD
HOA Fees
- $66 Monthly HOA Fees
Parking
- 2 Car Attached Garage
- 5 Driveway Spaces
- Side Facing Garage
- Garage Door Opener
- On-Street Parking
Home Design
- Colonial Architecture
- Bump-Outs
- Brick Exterior Construction
- Composition Roof
Interior Spaces
- Property has 3 Levels
- Open Floorplan
- Curved or Spiral Staircase
- Chair Railings
- Crown Molding
- Tray Ceiling
- Two Story Ceilings
- Ceiling Fan
- Fireplace With Glass Doors
- Screen For Fireplace
- Fireplace Mantel
- Window Treatments
- Palladian Windows
- Bay Window
- Window Screens
- French Doors
- Insulated Doors
- Six Panel Doors
- Mud Room
- Entrance Foyer
- Family Room Off Kitchen
- Sitting Room
- Living Room
- Dining Room
- Den
- Recreation Room
- Home Gym
- Wood Flooring
- Garden Views
- Attic Fan
Kitchen
- Eat-In Gourmet Kitchen
- Breakfast Room
- Built-In Self-Cleaning Double Oven
- Gas Oven or Range
- Down Draft Cooktop
- Microwave
- Ice Maker
- Dishwasher
- Kitchen Island
- Upgraded Countertops
- Disposal
Bedrooms and Bathrooms
- 4 Bedrooms
- En-Suite Primary Bedroom
- En-Suite Bathroom
Laundry
- Laundry Room
- Laundry on main level
- Dryer
- Washer
Finished Basement
- Heated Basement
- Basement Fills Entire Space Under The House
- Walk-Up Access
- Connecting Stairway
- Rear Basement Entry
- Sump Pump
- Shelving
- Basement Windows
Home Security
- Home Security System
- Flood Lights
Eco-Friendly Details
- ENERGY STAR Qualified Equipment
Outdoor Features
- Patio
- Shed
- Porch
Schools
- Carroll Manor Elementary School
- Brunswick Middle School
- Brunswick High School
Utilities
- Humidifier
- Forced Air Zoned Heating and Cooling System
- Vented Exhaust Fan
- Programmable Thermostat
- Natural Gas Water Heater
- Multiple Phone Lines
- Cable TV Available
Listing and Financial Details
- Tax Lot 121
- Assessor Parcel Number 1101042092
Community Details
Overview
- Association fees include management, pool(s), reserve funds, road maintenance, snow removal
- Built by INSIGNIA HOMES
- Canal Run Subdivision, Smithfield Floorplan
Amenities
- Common Area
- Clubhouse
- Party Room
Recreation
- Community Playground
- Fitness Center
- Community Pool
- Jogging Path
Ownership History
Purchase Details
Home Financials for this Owner
Home Financials are based on the most recent Mortgage that was taken out on this home.Purchase Details
Purchase Details
Home Financials for this Owner
Home Financials are based on the most recent Mortgage that was taken out on this home.Purchase Details
Home Financials for this Owner
Home Financials are based on the most recent Mortgage that was taken out on this home.Purchase Details
Home Financials for this Owner
Home Financials are based on the most recent Mortgage that was taken out on this home.Purchase Details
Home Financials for this Owner
Home Financials are based on the most recent Mortgage that was taken out on this home.Purchase Details
Home Financials for this Owner
Home Financials are based on the most recent Mortgage that was taken out on this home.Purchase Details
Home Financials for this Owner
Home Financials are based on the most recent Mortgage that was taken out on this home.Purchase Details
Purchase Details
Similar Home in Point of Rocks, MD
Home Values in the Area
Average Home Value in this Area
Purchase History
| Date | Type | Sale Price | Title Company |
|---|---|---|---|
| Deed | $636,600 | Classic Settlements Inc | |
| Interfamily Deed Transfer | -- | None Available | |
| Deed | -- | None Available | |
| Deed | $440,000 | Old Line Title Co Inc | |
| Deed | $419,000 | -- | |
| Deed | $419,000 | -- | |
| Deed | $452,500 | -- | |
| Deed | $508,109 | -- | |
| Deed | $508,109 | -- | |
| Deed | $142,500 | -- | |
| Deed | $142,500 | -- |
Mortgage History
| Date | Status | Loan Amount | Loan Type |
|---|---|---|---|
| Open | $509,280 | New Conventional | |
| Previous Owner | $416,999 | VA | |
| Previous Owner | $428,008 | VA | |
| Previous Owner | $428,008 | VA | |
| Previous Owner | $400,383 | Stand Alone Second | |
| Previous Owner | $76,200 | Stand Alone Second | |
| Previous Owner | $406,450 | Purchase Money Mortgage | |
| Previous Owner | $406,450 | Purchase Money Mortgage |
Property History
| Date | Event | Price | Change | Sq Ft Price |
|---|---|---|---|---|
| 08/26/2021 08/26/21 | Sold | $636,600 | 0.0% | $133 / Sq Ft |
| 08/03/2021 08/03/21 | Pending | -- | -- | -- |
| 08/03/2021 08/03/21 | Off Market | $636,600 | -- | -- |
| 07/29/2021 07/29/21 | For Sale | $575,000 | +30.7% | $121 / Sq Ft |
| 06/30/2017 06/30/17 | Sold | $440,000 | -2.1% | $133 / Sq Ft |
| 05/08/2017 05/08/17 | For Sale | $449,500 | 0.0% | $136 / Sq Ft |
| 05/03/2017 05/03/17 | Pending | -- | -- | -- |
| 05/02/2017 05/02/17 | Pending | -- | -- | -- |
| 04/12/2017 04/12/17 | For Sale | $449,500 | +2.2% | $136 / Sq Ft |
| 04/08/2017 04/08/17 | Off Market | $440,000 | -- | -- |
Tax History Compared to Growth
Tax History
| Year | Tax Paid | Tax Assessment Tax Assessment Total Assessment is a certain percentage of the fair market value that is determined by local assessors to be the total taxable value of land and additions on the property. | Land | Improvement |
|---|---|---|---|---|
| 2024 | $7,197 | $587,100 | $98,800 | $488,300 |
| 2023 | $6,248 | $530,433 | $0 | $0 |
| 2022 | $5,590 | $473,767 | $0 | $0 |
| 2021 | $4,932 | $417,100 | $98,800 | $318,300 |
| 2020 | $4,931 | $413,200 | $0 | $0 |
| 2019 | $4,842 | $409,300 | $0 | $0 |
| 2018 | $4,751 | $405,400 | $98,800 | $306,600 |
| 2017 | $4,569 | $405,400 | $0 | $0 |
| 2016 | $4,613 | $385,800 | $0 | $0 |
| 2015 | $4,613 | $376,000 | $0 | $0 |
| 2014 | $4,613 | $376,000 | $0 | $0 |
Agents Affiliated with this Home
-

Seller's Agent in 2021
John Robinson
State 7 Realty
(301) 514-5705
1 in this area
14 Total Sales
-

Buyer's Agent in 2021
Jack Kort
Weichert Corporate
(301) 928-7653
1 in this area
120 Total Sales
-
T
Seller's Agent in 2017
Thomas McKenna
Century 21 Redwood Realty
(301) 712-5770
20 Total Sales
Map
Source: Bright MLS
MLS Number: MDFR2002610
APN: 01-042092
- 1631 Gibbons Rd
- 1598 Bowis Dr
- 3877 Gibbons Rd
- 2375 Ballenger Creek Pike
- 2731 Tuscarora Rd
- 2734 Tuscarora Rd
- 2730 Tuscarora Rd
- Lot 2 - James Monroe Hwy
- 42024 Brightwood Ln
- 3140 Basford Rd
- 0 Mary Ln Unit VALO2078558
- 12235 Mary Ln
- 43084 Little Angel Ct
- 43268 Heavenly Cir
- 43240 Heavenly Cir
- 43089 Little Angel Ct
- 43059 Peters Ct
- 41073 Hickory Shade Ln
- 12116 Petey Ln
- 2730 John Mills Rd
