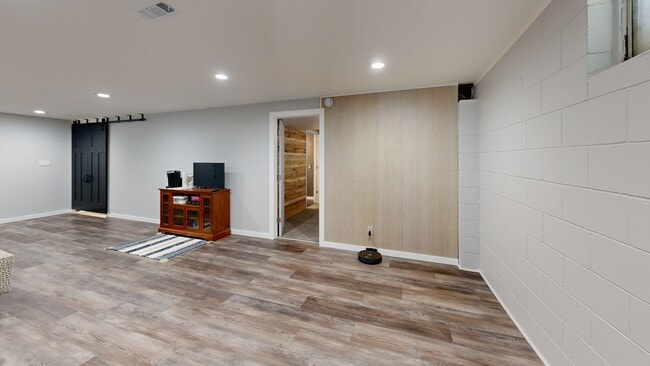
1701 Childs Rd E Bellevue, NE 68005
Estimated payment $2,509/month
Highlights
- Hot Property
- Wood Burning Stove
- No HOA
- Bellevue West High School Rated A-
- 1 Fireplace
- Enclosed Patio or Porch
About This Home
Completely Remodeled in Whispering Timbers! So Much Character in this stunning 4 BR, 4 BA home on a corner lot in the treed Whispering Timbers neighborhood, connected to Fontenelle Forest trails! Features include wood floors on main and 2nd level, a covered screened-in deck, side-load garage, NEW Kitchen!! and fully remodeled interior. Finished basement with 5th non-conforming BR and 3/4 bath. Move-in ready with modern style in a beautiful, neighborhood. New roof and exterior paint. pictures coming soon
Home Details
Home Type
- Single Family
Est. Annual Taxes
- $4,718
Year Built
- Built in 1978
Lot Details
- 10,019 Sq Ft Lot
- Lot Dimensions are 111 x 91
- Wood Fence
Parking
- 2 Car Attached Garage
Home Design
- Block Foundation
Interior Spaces
- 2-Story Property
- 1 Fireplace
- Wood Burning Stove
- Partially Finished Basement
- Basement Windows
Bedrooms and Bathrooms
- 4 Bedrooms
Outdoor Features
- Covered Deck
- Enclosed Patio or Porch
Schools
- Avery Elementary School
- Logan Fontenelle Middle School
- Bellevue West High School
Utilities
- Forced Air Heating and Cooling System
Community Details
- No Home Owners Association
- Whispering Timbers Subdivision
Listing and Financial Details
- Assessor Parcel Number 010745815
Map
Home Values in the Area
Average Home Value in this Area
Tax History
| Year | Tax Paid | Tax Assessment Tax Assessment Total Assessment is a certain percentage of the fair market value that is determined by local assessors to be the total taxable value of land and additions on the property. | Land | Improvement |
|---|---|---|---|---|
| 2025 | $4,718 | $284,533 | $47,000 | $237,533 |
| 2024 | $5,383 | $271,409 | $44,000 | $227,409 |
| 2023 | $5,383 | $254,933 | $40,000 | $214,933 |
| 2022 | $4,604 | $213,940 | $35,000 | $178,940 |
| 2021 | $4,326 | $198,865 | $35,000 | $163,865 |
| 2020 | $4,208 | $192,821 | $30,000 | $162,821 |
| 2019 | $3,827 | $176,495 | $30,000 | $146,495 |
| 2018 | $3,615 | $171,196 | $27,000 | $144,196 |
| 2017 | $3,463 | $162,847 | $27,000 | $135,847 |
| 2016 | $3,271 | $157,251 | $27,000 | $130,251 |
| 2015 | $3,242 | $156,749 | $27,000 | $129,749 |
| 2014 | $3,099 | $148,843 | $27,000 | $121,843 |
| 2012 | -- | $150,381 | $27,000 | $123,381 |
Property History
| Date | Event | Price | List to Sale | Price per Sq Ft | Prior Sale |
|---|---|---|---|---|---|
| 09/26/2025 09/26/25 | Price Changed | $399,000 | -1.5% | $140 / Sq Ft | |
| 09/19/2025 09/19/25 | Price Changed | $405,000 | -9.8% | $142 / Sq Ft | |
| 09/17/2025 09/17/25 | For Sale | $449,000 | +54.8% | $157 / Sq Ft | |
| 12/09/2022 12/09/22 | Sold | $290,000 | 0.0% | $127 / Sq Ft | View Prior Sale |
| 10/15/2022 10/15/22 | Pending | -- | -- | -- | |
| 10/06/2022 10/06/22 | For Sale | $290,000 | -- | $127 / Sq Ft |
Purchase History
| Date | Type | Sale Price | Title Company |
|---|---|---|---|
| Warranty Deed | $290,000 | Ambassador Title Services | |
| Quit Claim Deed | -- | None Listed On Document | |
| Warranty Deed | $180,000 | Nebraska Land Title & Abstra | |
| Survivorship Deed | $200,000 | -- |
Mortgage History
| Date | Status | Loan Amount | Loan Type |
|---|---|---|---|
| Open | $261,612 | VA | |
| Previous Owner | $90,000 | New Conventional | |
| Previous Owner | $192,850 | VA |
About the Listing Agent

Steve brings extensive knowledge of the real estate market and offers all his clients an unmatched level of service. His formal education and training, added with many years of purchasing, owning, and selling property, allows him to excel at all levels needed to finalize a real estate transaction. Growing up in a military family, he knows what it takes to move from place to place every three to four years. He also knows all the stresses moving from place to place can cause and knows what it
Steve's Other Listings
Source: Great Plains Regional MLS
MLS Number: 22526447
APN: 010745815
- 1606 Camp Gifford Rd
- 1601 Camp Gifford Rd
- 1017 Day Dr
- 1319 Camp Gifford Rd
- 2103 Lindyview Ln
- 2106 Pleasantview Ln
- 612 Nob Hill Terrace
- 502 N 3rd St
- 418 Bellevue Blvd N
- 1210 Prairie Ave
- 1809 Avery Rd E
- 309 Bellevue Blvd N
- 205 Caldor Dr
- 2404 Chandler Rd E
- 2405 Sidney St
- 1701 Thurston Ave
- tbd Ridgewood Dr
- 1403 Saint Raphael St
- 1522 Bellevue Blvd N
- 9601 S 10th St
- 918 Bellevue Blvd N
- 2103 Fraser Ct
- 310 Galvin Rd N Unit 1
- 1103 Tanglewood Ct
- 401 Chateau Dr
- 302-518 Chateau Dr
- 212 Douglas Dr
- 2002 Gregg Rd
- 845 Hidden Hills Dr
- 2202 Gregg Rd
- 1517 Z St
- 10530 S 24th Plaza
- 1307 Galvin Rd S
- 2521 Jefferson St
- 2901 Greensboro Ave
- 401 E 16th St
- 5439 S 24th St
- 1030 O'Malley Cir
- 3306 Gertrude St
- 4506 Chapel Ridge Ln






