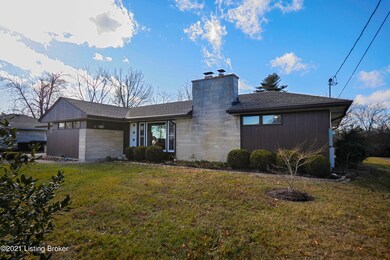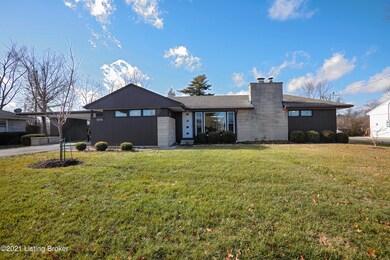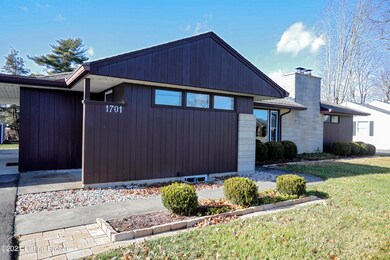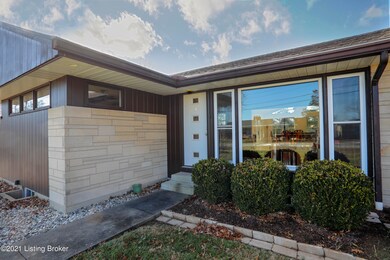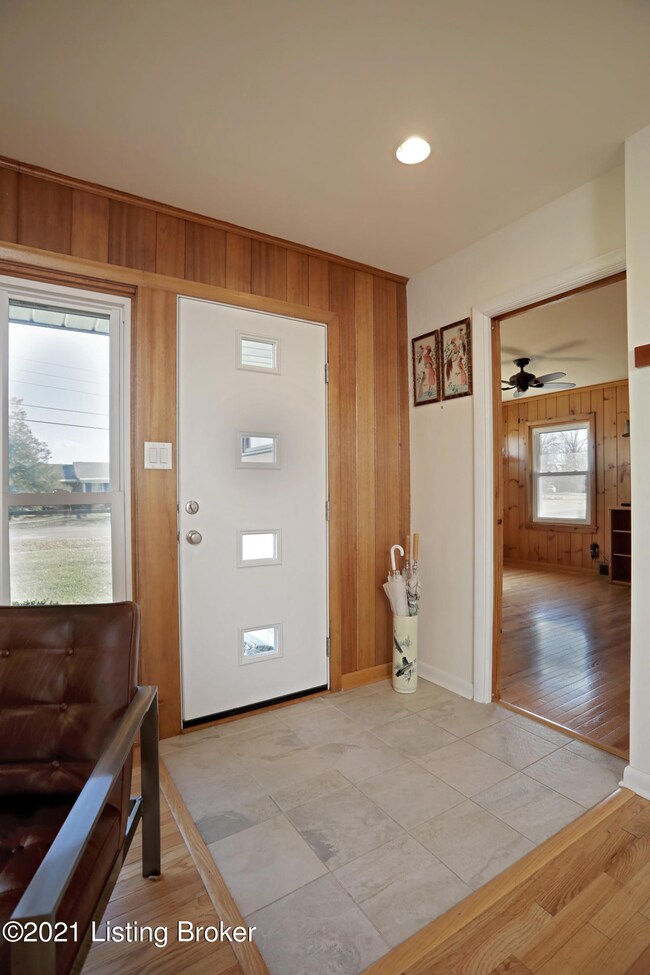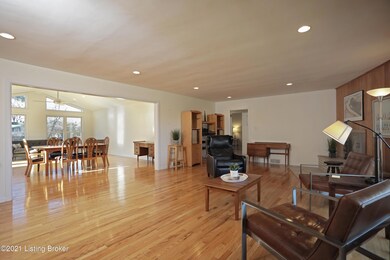
1701 Crestview Dr New Albany, IN 47150
Highlights
- 1 Fireplace
- Attached Garage
- Forced Air Heating and Cooling System
- No HOA
- Patio
About This Home
As of February 2021Marvelous Mid-Century Modern Ranch offers many quality updates, hardwood floors and Open concept. Owners Suite includes lighted double closets and Walk In Shower. 2nd bedroom also features double, lighted closets. 3rd Bedroom currently used as Office. UPDATED Kitchen includes loads of solid wood cabinets, stainless appliances & generous counter space. Eclectic stove and Wood fireplace piped for natural gas. Recently added Great Room features vaulted ceiling and wall of windows which look out to sunny, level back yard. Laundry Nook conveniently added off the kitchen. Daylight basement offers a 2nd laundry area, unfinished office/shop area & loads of storage. Outside has generous carport w/concrete pad plus additional covered patio which serves as great picnic area and extra carport parking.
Last Agent to Sell the Property
Nancy Stein
Semonin REALTORS License #216158 Listed on: 01/16/2021

Last Buyer's Agent
Nancy Stein
Semonin REALTORS License #216158 Listed on: 01/16/2021

Home Details
Home Type
- Single Family
Est. Annual Taxes
- $2,728
Year Built
- Built in 1951
Home Design
- Poured Concrete
- Shingle Roof
- Stone Siding
Interior Spaces
- 2,023 Sq Ft Home
- 1-Story Property
- 1 Fireplace
- Basement
Bedrooms and Bathrooms
- 3 Bedrooms
- 2 Full Bathrooms
Parking
- Attached Garage
- 3 Carport Spaces
- Driveway
Utilities
- Forced Air Heating and Cooling System
- Heating System Uses Natural Gas
Additional Features
- Patio
- Lot Dimensions are 100x180
Community Details
- No Home Owners Association
- Silver Hills Subdivision
Listing and Financial Details
- Assessor Parcel Number 22-05-03-300-284
- Seller Concessions Not Offered
Ownership History
Purchase Details
Home Financials for this Owner
Home Financials are based on the most recent Mortgage that was taken out on this home.Purchase Details
Home Financials for this Owner
Home Financials are based on the most recent Mortgage that was taken out on this home.Similar Homes in New Albany, IN
Home Values in the Area
Average Home Value in this Area
Purchase History
| Date | Type | Sale Price | Title Company |
|---|---|---|---|
| Warranty Deed | -- | None Available | |
| Warranty Deed | -- | -- |
Mortgage History
| Date | Status | Loan Amount | Loan Type |
|---|---|---|---|
| Open | $233,600 | New Conventional | |
| Closed | $233,600 | New Conventional | |
| Previous Owner | $202,000 | New Conventional |
Property History
| Date | Event | Price | Change | Sq Ft Price |
|---|---|---|---|---|
| 02/17/2021 02/17/21 | Sold | $292,000 | +2.5% | $144 / Sq Ft |
| 01/18/2021 01/18/21 | Pending | -- | -- | -- |
| 01/15/2021 01/15/21 | For Sale | $285,000 | +159.1% | $141 / Sq Ft |
| 05/26/2015 05/26/15 | Sold | $110,000 | 0.0% | $80 / Sq Ft |
| 04/28/2015 04/28/15 | Pending | -- | -- | -- |
| 04/22/2015 04/22/15 | For Sale | $110,000 | -- | $80 / Sq Ft |
Tax History Compared to Growth
Tax History
| Year | Tax Paid | Tax Assessment Tax Assessment Total Assessment is a certain percentage of the fair market value that is determined by local assessors to be the total taxable value of land and additions on the property. | Land | Improvement |
|---|---|---|---|---|
| 2024 | $2,728 | $243,300 | $21,200 | $222,100 |
| 2023 | $2,728 | $248,500 | $21,200 | $227,300 |
| 2022 | $2,575 | $240,800 | $21,200 | $219,600 |
| 2021 | $2,462 | $221,500 | $21,200 | $200,300 |
| 2020 | $2,038 | $182,700 | $21,200 | $161,500 |
| 2019 | $2,098 | $188,200 | $21,200 | $167,000 |
| 2018 | $2,285 | $203,100 | $21,200 | $181,900 |
| 2017 | $3,431 | $197,200 | $21,200 | $176,000 |
| 2016 | $1,816 | $180,200 | $21,200 | $159,000 |
| 2014 | -- | $134,300 | $21,200 | $113,100 |
| 2013 | -- | $130,700 | $21,200 | $109,500 |
Agents Affiliated with this Home
-
N
Seller's Agent in 2021
Nancy Stein
Semonin Realty
-

Seller's Agent in 2015
Amanda Braden
Schuler Bauer Real Estate Services ERA Powered (N
(502) 376-9856
60 in this area
226 Total Sales
-
D
Buyer's Agent in 2015
Dale Mitchell
Map
Source: Metro Search (Greater Louisville Association of REALTORS®)
MLS Number: 1577509
APN: 22-05-03-300-284.000-008
- 912 Cedar St
- 1329 Valley View Rd
- 704 Boiling Springs Rd
- 701 Knob Ave
- 655 W 7th St
- 1508 Beech St
- 416 W 7th St
- 6 Valley View Ct
- 219 W 9th St
- 220 W 8th St
- 613 W Market St
- 810 Katie Lane (Lot 10)
- 226 Sloemer Ave
- 305 W Main St
- 2206 Green Valley Rd
- 301 Country Club Dr
- 211 W Main St
- 306 Country Club Dr
- 0 Indiana 111
- 321 Country Club Dr

