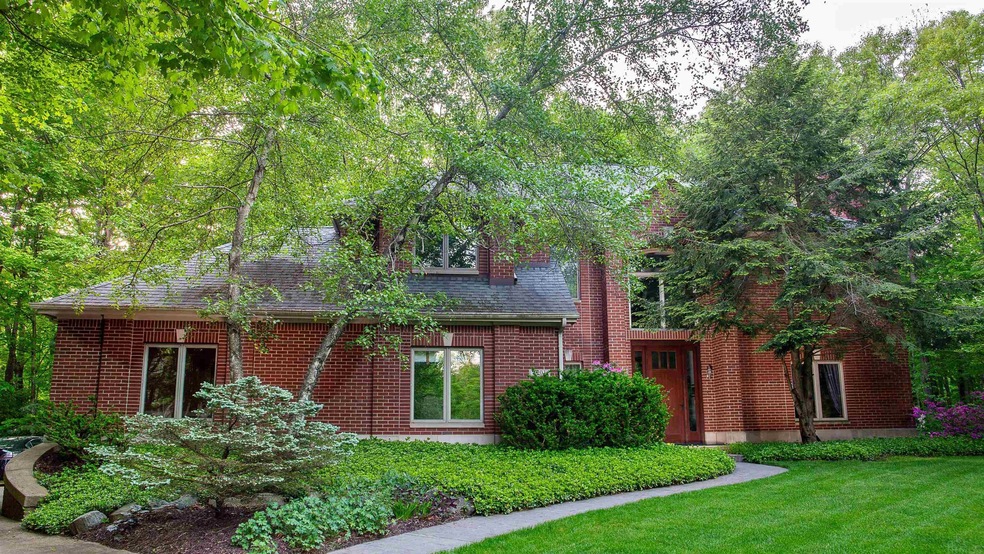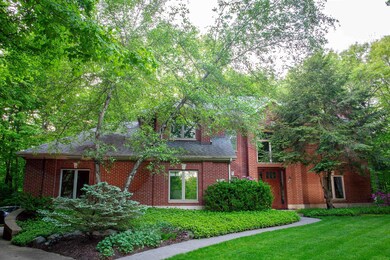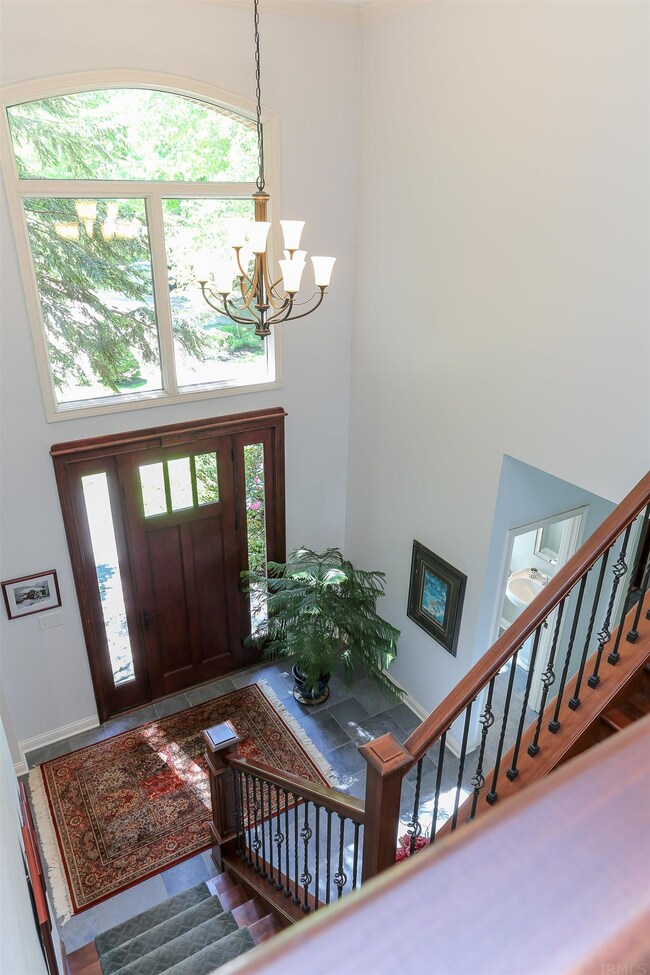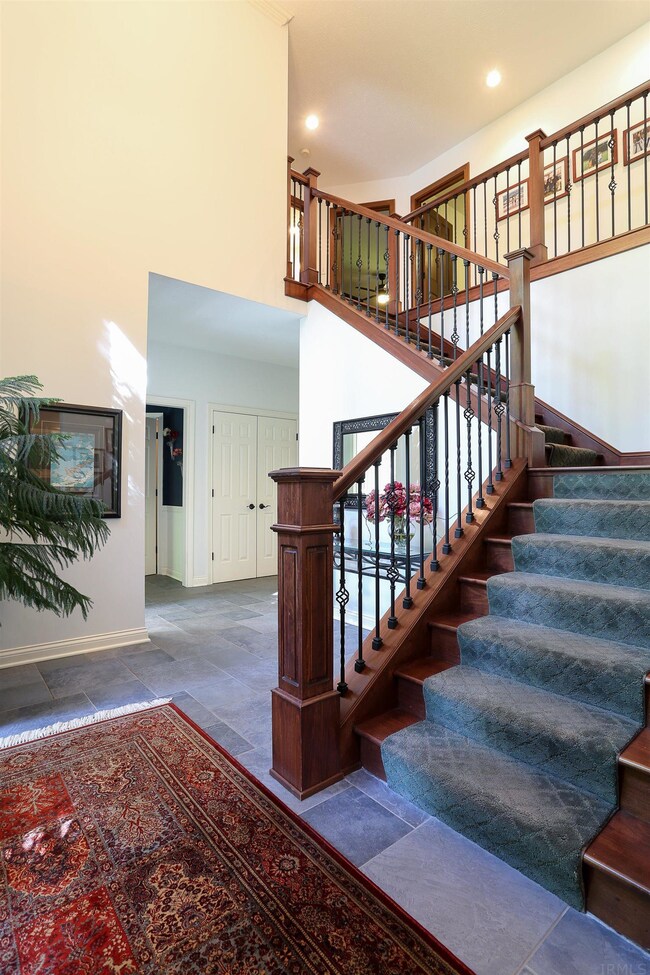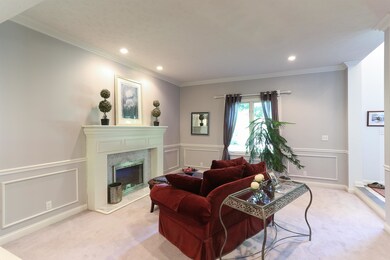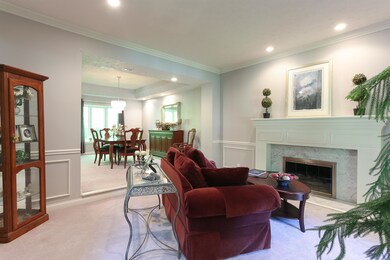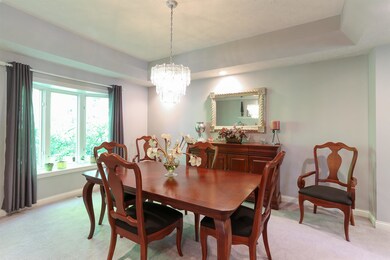
1701 Danielle Ln West Lafayette, IN 47906
Highlights
- Spa
- Open Floorplan
- Wooded Lot
- William Henry Harrison High School Rated A
- Fireplace in Bedroom
- Vaulted Ceiling
About This Home
As of July 2022Check out this LUXURY LISTING in prestigious Schaerdon Woods. The scenic drive to the home is a relaxing and winding road with mature trees, and lot of nature. You will be impressed from the moment you enter the two story foyer with an open stair case. Move through the first floor of living room with fireplace, dining room, newly remodeled kitchen, vast family/great room with fireplace, office, and the awesome sun room. Upstairs are four large bedrooms and two baths--including a huge 1st bedroom in-suit with a fireplace and totally remodeled bath with a soaking tub and walk-in tiled shower. The basement boasts a large rec room with a kitchenette, full bath, work out room, and storage area. We haven't even mentioned the private and scenic lot with a paver patio and in-ground hot tub! You can move on to sit around the fire pit while enjoying nature! Come absorb all this space and elegance and you will want it. The roof was replaced in 2009, windows in 2012, and HAVAC in 2021!
Last Agent to Sell the Property
Mark Pearl
BerkshireHathaway HS IN Realty Listed on: 05/17/2022

Home Details
Home Type
- Single Family
Est. Annual Taxes
- $3,554
Year Built
- Built in 1993
Lot Details
- 1.15 Acre Lot
- Backs to Open Ground
- Cul-De-Sac
- Rural Setting
- Landscaped
- Irregular Lot
- Irrigation
- Wooded Lot
HOA Fees
- $125 Monthly HOA Fees
Parking
- 2 Car Attached Garage
- Garage Door Opener
- Driveway
Home Design
- Traditional Architecture
- Brick Exterior Construction
- Poured Concrete
- Shingle Roof
- Cedar
Interior Spaces
- 2-Story Property
- Open Floorplan
- Bar
- Woodwork
- Vaulted Ceiling
- Ceiling Fan
- Skylights
- Fireplace With Gas Starter
- Double Pane Windows
- Insulated Doors
- Entrance Foyer
- Great Room
- Living Room with Fireplace
- 3 Fireplaces
- Formal Dining Room
- Utility Room in Garage
- Electric Dryer Hookup
- Fire and Smoke Detector
Kitchen
- Kitchenette
- Breakfast Bar
- Kitchen Island
Flooring
- Wood
- Carpet
- Laminate
- Stone
- Ceramic Tile
Bedrooms and Bathrooms
- 4 Bedrooms
- Fireplace in Bedroom
- En-Suite Primary Bedroom
- Walk-In Closet
- Double Vanity
- Bathtub with Shower
- Separate Shower
Finished Basement
- Sump Pump
- 1 Bathroom in Basement
Eco-Friendly Details
- Energy-Efficient Appliances
- Energy-Efficient Windows
- Energy-Efficient HVAC
- Energy-Efficient Lighting
- Energy-Efficient Insulation
- Energy-Efficient Doors
- ENERGY STAR/Reflective Roof
Outdoor Features
- Spa
- Patio
- Porch
Schools
- Battle Ground Elementary And Middle School
- William Henry Harrison High School
Utilities
- Forced Air Heating and Cooling System
- SEER Rated 16+ Air Conditioning Units
- Heating System Uses Gas
- Private Company Owned Well
- Well
- ENERGY STAR Qualified Water Heater
- Septic System
- Cable TV Available
Listing and Financial Details
- Assessor Parcel Number 79-03-33-101-006.000-018
Community Details
Overview
- Scharerdon Woods Subdivision
Amenities
- Community Fire Pit
Ownership History
Purchase Details
Home Financials for this Owner
Home Financials are based on the most recent Mortgage that was taken out on this home.Purchase Details
Home Financials for this Owner
Home Financials are based on the most recent Mortgage that was taken out on this home.Similar Homes in West Lafayette, IN
Home Values in the Area
Average Home Value in this Area
Purchase History
| Date | Type | Sale Price | Title Company |
|---|---|---|---|
| Quit Claim Deed | -- | Laszynski Robert S | |
| Warranty Deed | $789,000 | Metropolitan Title |
Mortgage History
| Date | Status | Loan Amount | Loan Type |
|---|---|---|---|
| Open | $360,000 | New Conventional | |
| Previous Owner | $200,000 | New Conventional | |
| Previous Owner | $249,900 | New Conventional | |
| Previous Owner | $100,000 | Credit Line Revolving | |
| Previous Owner | $98,500 | Credit Line Revolving |
Property History
| Date | Event | Price | Change | Sq Ft Price |
|---|---|---|---|---|
| 07/19/2025 07/19/25 | Pending | -- | -- | -- |
| 07/19/2025 07/19/25 | Price Changed | $799,000 | -3.2% | $215 / Sq Ft |
| 06/07/2025 06/07/25 | Price Changed | $825,000 | -7.3% | $222 / Sq Ft |
| 05/05/2025 05/05/25 | Price Changed | $890,000 | -3.3% | $240 / Sq Ft |
| 04/15/2025 04/15/25 | Price Changed | $920,000 | -4.2% | $248 / Sq Ft |
| 03/14/2025 03/14/25 | For Sale | $959,900 | +21.7% | $258 / Sq Ft |
| 07/11/2022 07/11/22 | Sold | $789,000 | -1.4% | $212 / Sq Ft |
| 05/23/2022 05/23/22 | Pending | -- | -- | -- |
| 05/17/2022 05/17/22 | For Sale | $799,900 | -- | $215 / Sq Ft |
Tax History Compared to Growth
Tax History
| Year | Tax Paid | Tax Assessment Tax Assessment Total Assessment is a certain percentage of the fair market value that is determined by local assessors to be the total taxable value of land and additions on the property. | Land | Improvement |
|---|---|---|---|---|
| 2024 | $4,719 | $626,300 | $121,800 | $504,500 |
| 2023 | $4,416 | $596,400 | $121,800 | $474,600 |
| 2022 | $3,693 | $455,500 | $121,800 | $333,700 |
| 2021 | $3,554 | $437,200 | $121,800 | $315,400 |
| 2020 | $3,385 | $437,200 | $121,800 | $315,400 |
| 2019 | $3,361 | $437,200 | $121,800 | $315,400 |
| 2018 | $3,333 | $446,700 | $121,800 | $324,900 |
| 2017 | $3,345 | $443,000 | $121,800 | $321,200 |
| 2016 | $3,236 | $435,000 | $121,800 | $313,200 |
| 2014 | $3,067 | $416,500 | $121,800 | $294,700 |
| 2013 | $3,254 | $420,400 | $121,800 | $298,600 |
Agents Affiliated with this Home
-

Seller's Agent in 2025
Catherine Yeoman-Stetler
Nightingale Real Estate
(765) 491-6039
161 Total Sales
-

Buyer's Agent in 2025
John Townsend
Trueblood Real Estate
(765) 250-0050
155 Total Sales
-
M
Seller's Agent in 2022
Mark Pearl
BerkshireHathaway HS IN Realty
Map
Source: Indiana Regional MLS
MLS Number: 202218557
APN: 79-03-33-101-006.000-018
- 4654 Ironstone Ln
- 208 Aqueduct Cir
- 216 Aqueduct Cir
- 5147 Shootingstar Ln
- 4746 Elijah St
- 1434 Shootingstar Way
- 4350 Soldiers Home Rd
- 5358 Maize Dr
- 4329 Demeree Way
- 652 Gainsboro Dr
- 5675 Stardust Ln
- 372 Carlton Dr
- 5641 Stardust Ln
- 5424 Crocus Dr
- 5745 Stardust Ln Unit 3
- 5437 Gainsboro Dr
- 1150 Stardust Ln
- 1106 Stardust Ln
- 1060 Stardust Ln
- 1020 Stardust Ln
