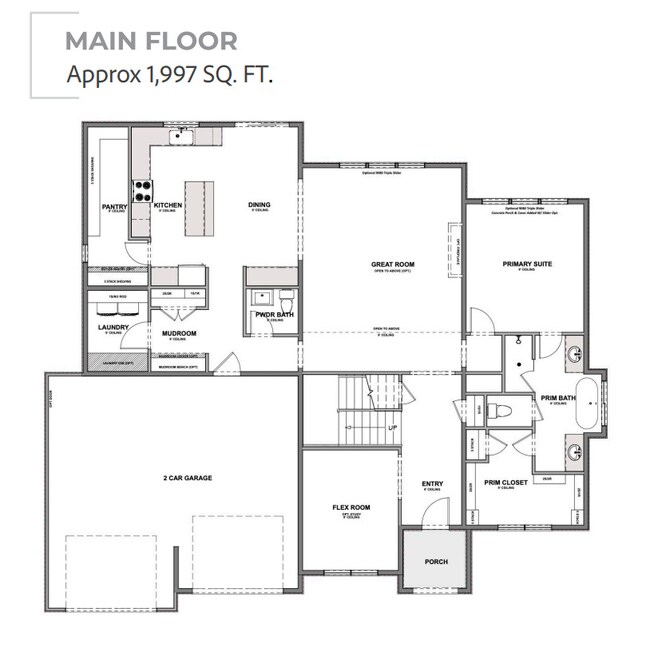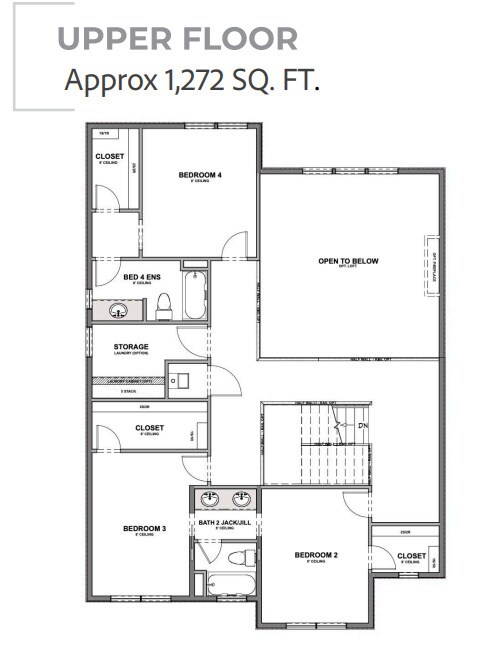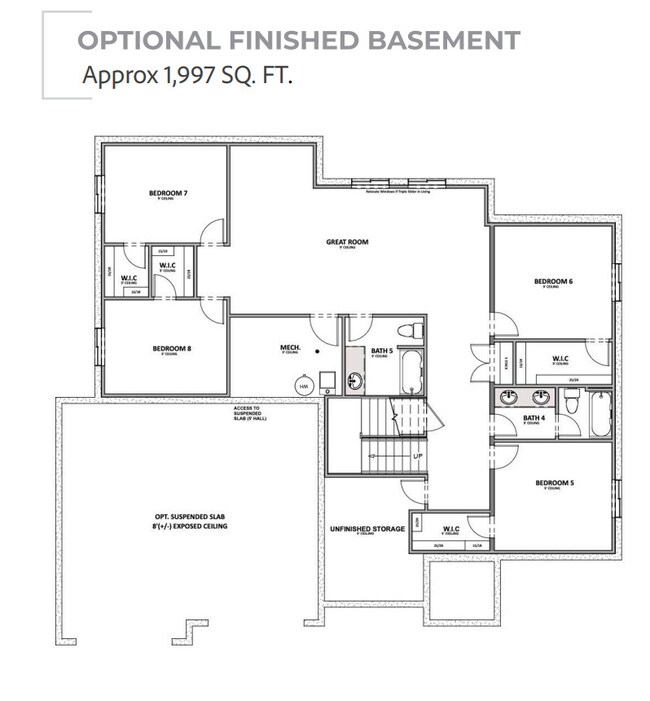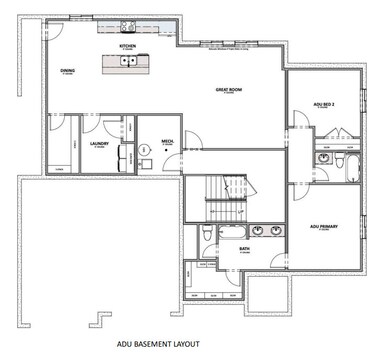1701 Del Monte Rd Unit 21 Spanish Fork, UT 84660
Estimated payment $5,177/month
Highlights
- New Construction
- Main Floor Primary Bedroom
- Great Room
- Mountain View
- Corner Lot
- Mud Room
About This Home
Build your dream home in our beautiful new Skye Meadows community (brought to you by Hillwood Homes). Located in Spanish *This is a To-Be-Built home. Model home is open daily Monday- Saturday. This community consists of 49 single family homesites ranging from .16-.28 acres. Skye Meadows offers multiple spacious floor plans to choose from including high end finishes. This listing showcases our 'Blossom' floor plan which includes a large great room with two-story tall ceilings, separate mud room just off the garage, with the primary suite on the the main level. Upstairs you'll find 3 bedrooms and 2 full bathrooms. This home could accommodate 8 bedrooms and 5.5 baths Lot 21 does have a lot premium of $12k Which is reflected in current list price*We are currently offering an incentive when working with our preferred lender that includes a $20k design center credit OR 1% of the total loan amount to be used towards closing costs or to buy down the rate. Model Home is open Monday-Friday 12pm-6pm and Saturday 11am-5pm.
Listing Agent
Troy Noble
COMMUNIE RE License #8803626 Listed on: 11/07/2024
Home Details
Home Type
- Single Family
Year Built
- Built in 2025 | New Construction
Lot Details
- 0.28 Acre Lot
- Corner Lot
- Property is zoned Single-Family
Parking
- 2 Car Attached Garage
Home Design
- Asphalt
- Stucco
Interior Spaces
- 5,266 Sq Ft Home
- 3-Story Property
- Double Pane Windows
- Sliding Doors
- Mud Room
- Great Room
- Den
- Mountain Views
- Basement Fills Entire Space Under The House
Kitchen
- Built-In Range
- Microwave
- Disposal
Flooring
- Carpet
- Laminate
- Tile
Bedrooms and Bathrooms
- 4 Bedrooms | 1 Primary Bedroom on Main
- Walk-In Closet
- 3 Full Bathrooms
Schools
- Spring Lake Elementary School
- Spanish Fork Jr Middle School
- Spanish Fork High School
Utilities
- Central Heating and Cooling System
- Natural Gas Connected
Community Details
- No Home Owners Association
- Sky Meadows Subdivision
Listing and Financial Details
- Home warranty included in the sale of the property
- Assessor Parcel Number 66-901-0021
Map
Home Values in the Area
Average Home Value in this Area
Property History
| Date | Event | Price | List to Sale | Price per Sq Ft |
|---|---|---|---|---|
| 05/22/2025 05/22/25 | Price Changed | $827,000 | +2.5% | $157 / Sq Ft |
| 11/07/2024 11/07/24 | For Sale | $807,000 | -- | $153 / Sq Ft |
Source: UtahRealEstate.com
MLS Number: 2033149
- 787 W 1120 S
- 1152 S 800 W
- 1076 River Hill Dr
- 984 S 550 W Unit 917
- 1171 W 800 S Unit 38
- 1171 W 800 S
- 1256 W 800 S Unit 25
- 1256 W 800 S
- 924 W 1390 S
- 668 W 1370 S
- 1336 W 800 S Unit 22
- Aspen Plan at River Point
- Solitude Plan at River Point
- Snowbasin Plan at River Point
- Telluride Plan at River Point
- Breckenridge Plan at River Point
- Sundance Plan at River Point
- Vail Plan at River Point
- Brighton Plan at River Point
- Powder Mountain Plan at River Point
- 771 W 300 S
- 67 W Summit Dr
- 150 S Main St Unit 8
- 150 S Main St Unit 4
- 150 S Main St Unit 7
- 687 N Main St
- 755 E 100 N
- 1329 E 410 S
- 368 N Diamond Fork Loop
- 898 N 1120 E
- 2342 E 830 S Unit 26
- 1698 E Ridgefield Rd
- 1193 Dragonfly Ln
- 1251 Cattail Dr
- 1295-N Sr 51
- 1308 N 1980 E
- 1205 N Wagon Way
- 1716 S 2900 E St
- 686 Tomahawk Dr Unit TOP
- 1461 E 100 S




