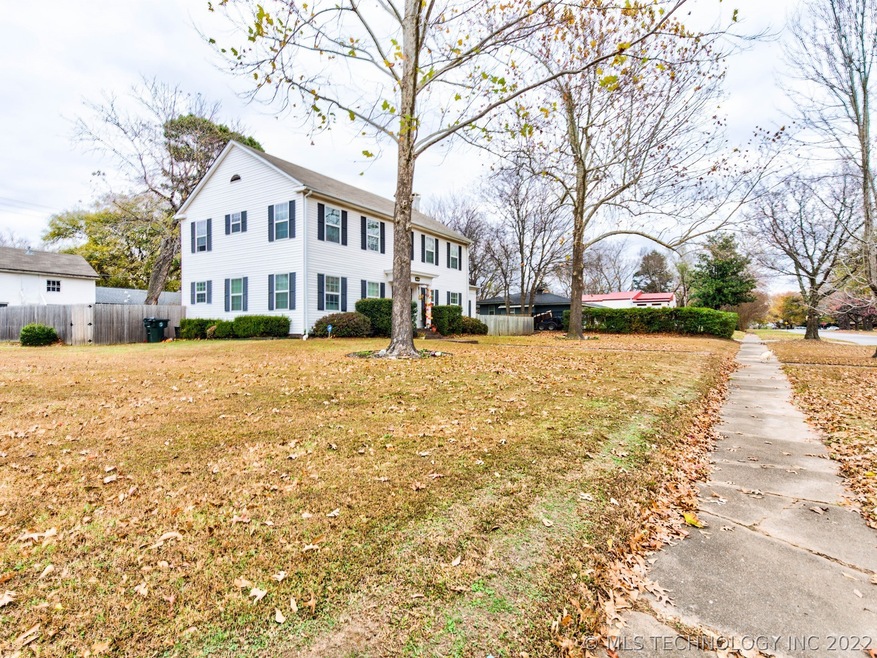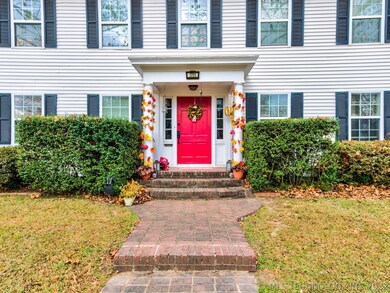
1701 E 8th St Okmulgee, OK 74447
Highlights
- Garage Apartment
- Mature Trees
- Wood Flooring
- Colonial Architecture
- Deck
- Attic
About This Home
As of May 2021Spacious, Updated & Remodeled 2 Story Colonial Home on corner lot on the eastside of Okmulgee. All bedrooms upstairs with 2 full baths. Nice bonus room downstairs perfect for an home office or hobby room. Large living room with beautiful fireplace. Kitchen has granite, walk in pantry and all appliances stay. There is all original hardwood flooring downstairs as well as a separate laundry room, Large fenced back yard & 2 car garage with a bonus rooms upstairs makes this property a must see. Sold As Is
Last Agent to Sell the Property
Gibson Real Estate License #130471 Listed on: 11/16/2020
Home Details
Home Type
- Single Family
Est. Annual Taxes
- $1,286
Year Built
- Built in 1920
Lot Details
- 5,500 Sq Ft Lot
- South Facing Home
- Property is Fully Fenced
- Privacy Fence
- Corner Lot
- Mature Trees
Parking
- 2 Car Garage
- Garage Apartment
- Parking Storage or Cabinetry
- Workshop in Garage
Home Design
- Colonial Architecture
- Wood Frame Construction
- Fiberglass Roof
- Wood Siding
- Vinyl Siding
- Asphalt
Interior Spaces
- 2,676 Sq Ft Home
- 2-Story Property
- High Ceiling
- Ceiling Fan
- Gas Log Fireplace
- Vinyl Clad Windows
- Insulated Windows
- Insulated Doors
- Attic
Kitchen
- Convection Oven
- Electric Oven
- Gas Range
- Stove
- Ice Maker
- Dishwasher
- Granite Countertops
- Disposal
Flooring
- Wood
- Carpet
- Tile
Bedrooms and Bathrooms
- 3 Bedrooms
Laundry
- Dryer
- Washer
Basement
- Partial Basement
- Crawl Space
Home Security
- Security System Owned
- Storm Doors
- Fire and Smoke Detector
Eco-Friendly Details
- Energy-Efficient Windows
- Energy-Efficient Insulation
- Energy-Efficient Doors
Outdoor Features
- Deck
- Covered patio or porch
- Rain Gutters
Schools
- Okmulgee Elementary School
- Okmulgee High School
Utilities
- Zoned Heating and Cooling
- Multiple Heating Units
- Heating System Uses Gas
- Gas Water Heater
- Phone Available
- Satellite Dish
Community Details
- No Home Owners Association
- Rebold Subdivision
Ownership History
Purchase Details
Home Financials for this Owner
Home Financials are based on the most recent Mortgage that was taken out on this home.Purchase Details
Home Financials for this Owner
Home Financials are based on the most recent Mortgage that was taken out on this home.Purchase Details
Purchase Details
Purchase Details
Home Financials for this Owner
Home Financials are based on the most recent Mortgage that was taken out on this home.Purchase Details
Similar Homes in Okmulgee, OK
Home Values in the Area
Average Home Value in this Area
Purchase History
| Date | Type | Sale Price | Title Company |
|---|---|---|---|
| Warranty Deed | $188,000 | Nations Title Of Okc | |
| Warranty Deed | $158,000 | None Available | |
| Warranty Deed | $115,000 | -- | |
| Warranty Deed | $60,000 | -- | |
| Warranty Deed | $140,000 | -- | |
| Warranty Deed | $92,500 | -- |
Mortgage History
| Date | Status | Loan Amount | Loan Type |
|---|---|---|---|
| Open | $182,360 | New Conventional | |
| Previous Owner | $155,138 | FHA | |
| Previous Owner | $190,000 | Stand Alone Refi Refinance Of Original Loan | |
| Previous Owner | $136,500 | New Conventional |
Property History
| Date | Event | Price | Change | Sq Ft Price |
|---|---|---|---|---|
| 05/14/2021 05/14/21 | Sold | $188,000 | -1.0% | $70 / Sq Ft |
| 11/16/2020 11/16/20 | Pending | -- | -- | -- |
| 11/16/2020 11/16/20 | For Sale | $189,900 | +20.2% | $71 / Sq Ft |
| 07/25/2018 07/25/18 | Sold | $158,000 | -0.6% | $59 / Sq Ft |
| 06/08/2018 06/08/18 | Pending | -- | -- | -- |
| 06/08/2018 06/08/18 | For Sale | $159,000 | +13.6% | $59 / Sq Ft |
| 01/20/2014 01/20/14 | Sold | $140,000 | -14.6% | $52 / Sq Ft |
| 07/08/2013 07/08/13 | Pending | -- | -- | -- |
| 07/08/2013 07/08/13 | For Sale | $163,900 | -- | $61 / Sq Ft |
Tax History Compared to Growth
Tax History
| Year | Tax Paid | Tax Assessment Tax Assessment Total Assessment is a certain percentage of the fair market value that is determined by local assessors to be the total taxable value of land and additions on the property. | Land | Improvement |
|---|---|---|---|---|
| 2024 | $714 | $8,885 | $583 | $8,302 |
| 2023 | $1,921 | $22,560 | $583 | $21,977 |
| 2022 | $1,908 | $22,560 | $583 | $21,977 |
| 2021 | $1,594 | $18,029 | $583 | $17,446 |
| 2020 | $1,654 | $18,698 | $583 | $18,115 |
| 2019 | $1,674 | $18,959 | $583 | $18,376 |
| 2018 | $1,189 | $13,290 | $583 | $12,707 |
| 2017 | $1,230 | $13,890 | $583 | $13,307 |
| 2016 | $1,286 | $14,490 | $583 | $13,907 |
| 2015 | $1,188 | $13,800 | $583 | $13,217 |
| 2014 | $895 | $11,325 | $583 | $10,742 |
Agents Affiliated with this Home
-

Seller's Agent in 2021
Charles Gibson
Gibson Real Estate
(918) 607-5101
21 in this area
27 Total Sales
-

Buyer's Agent in 2021
S. C. Clifford
Chinowth & Cohen
(918) 637-2090
2 in this area
164 Total Sales
-

Seller's Agent in 2014
Holly Hamilton
Walters Real Estate
(918) 758-6687
111 in this area
188 Total Sales
Map
Source: MLS Technology
MLS Number: 2041382
APN: 1304-00-009-006-0-001-00
- 1713 E 10th St
- 1601 E 6th St
- 1714 E 11th St
- 1 E 4th St
- 706 S Mission Ln
- 503 N Prairie Ave
- 1908 E 10th St
- 610 E 2nd St
- 1414 E 8th St
- 407 N Hillman Ave
- 512 S Woodlawn Ave
- 708 S Liberty Ave
- 611 Crutchmer Ave
- 1340 E 9th St
- 901 S Park Ave
- 0 N County Road 3830 Rd
- 1327 E 10th St
- 35 E 9th
- 511 N Inglis Ave
- 1401 E 1st St

