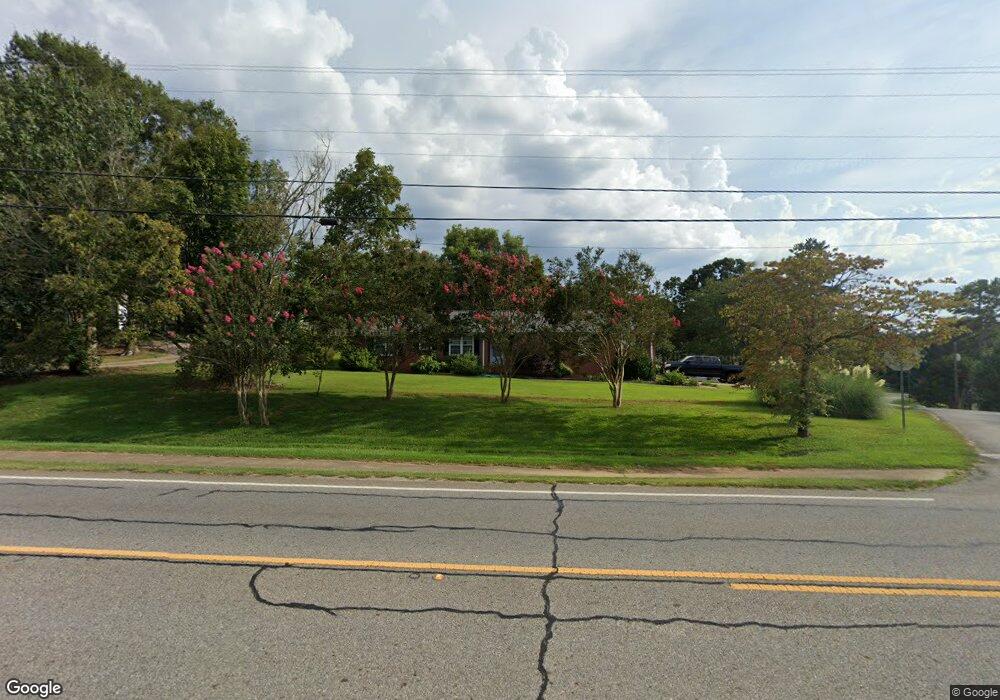1701 E Main St Unit 1 Royston, GA 30662
Estimated Value: $245,540 - $332,000
3
Beds
2
Baths
1,636
Sq Ft
$174/Sq Ft
Est. Value
About This Home
This home is located at 1701 E Main St Unit 1, Royston, GA 30662 and is currently estimated at $284,385, approximately $173 per square foot. 1701 E Main St Unit 1 is a home located in Franklin County with nearby schools including Franklin County High School, Grace Ranch Academy, and Cornerstone Christian Academy.
Ownership History
Date
Name
Owned For
Owner Type
Purchase Details
Closed on
Oct 8, 2018
Sold by
Hattaway Deborah R
Bought by
Williams Travis
Current Estimated Value
Purchase Details
Closed on
Apr 16, 2018
Sold by
Hattaway Deborah R
Bought by
Smyth James C
Home Financials for this Owner
Home Financials are based on the most recent Mortgage that was taken out on this home.
Original Mortgage
$134,186
Interest Rate
4.44%
Mortgage Type
VA
Purchase Details
Closed on
Sep 9, 2016
Sold by
Rogers Jane
Bought by
Hattaway Deborah R
Create a Home Valuation Report for This Property
The Home Valuation Report is an in-depth analysis detailing your home's value as well as a comparison with similar homes in the area
Purchase History
| Date | Buyer | Sale Price | Title Company |
|---|---|---|---|
| Williams Travis | $9,500 | -- | |
| Smyth James C | $129,900 | -- | |
| Smyth James C | -- | -- | |
| Hattaway Deborah R | $73,700 | -- |
Source: Public Records
Mortgage History
| Date | Status | Borrower | Loan Amount |
|---|---|---|---|
| Previous Owner | Smyth James C | $134,186 |
Source: Public Records
Tax History
| Year | Tax Paid | Tax Assessment Tax Assessment Total Assessment is a certain percentage of the fair market value that is determined by local assessors to be the total taxable value of land and additions on the property. | Land | Improvement |
|---|---|---|---|---|
| 2025 | $1,776 | $80,504 | $12,500 | $68,004 |
| 2024 | $1,696 | $74,315 | $11,000 | $63,315 |
| 2023 | $1,720 | $68,706 | $11,000 | $57,706 |
| 2022 | $1,549 | $63,509 | $11,000 | $52,509 |
| 2021 | $1,785 | $52,025 | $7,500 | $44,525 |
| 2020 | $1,597 | $46,045 | $7,500 | $38,545 |
| 2019 | $1,556 | $46,045 | $7,500 | $38,545 |
Source: Public Records
Map
Nearby Homes
- 141 Carey St
- 155 Carey St
- 41 College Heights Place
- 61 College Heights Place
- 23 College Heights Place
- 61 College Hgts Place
- 206 College Heights
- 603 Springdale Dr
- 232 Brad St
- 41 College Heights
- 0 Brad St Unit 10677623
- 95 Ext Brad St
- 00 S Tanglewood
- 0 Tanglewood S Unit 10538272
- 2394 W Main St
- 357 Woodridge Way
- 0 Smith St Unit 10684092
- 152 Trinity Ct
- 134 Hope St
- 1321 Campbell Ridge Rd
- 1701 E Main St
- 1701 Main St E
- 1687 E Main St
- 0 Rice Creek Rd Unit 2680944
- 61 Rose Ln
- 62 Rose Ln
- 1746 E Main St
- 60 Ada St
- 1745 E Main St
- 50 Carey St
- 1778 E Main St
- 0 Carey St Unit 14.86 ACRES 10304729
- 0 Carey St Unit 11.45 ACRES 10199184
- 0 Carey St Unit 11.45 ACRES 20076502
- 0 Carey St Unit CM942809
- 0 Carey St Unit LOTS 18 & 19
- 0 Carey St Unit LOTS 14 & 15
- 0 Carey St Unit 7408768
- 103 Ada St
- 0 Ada St Unit 8387398
