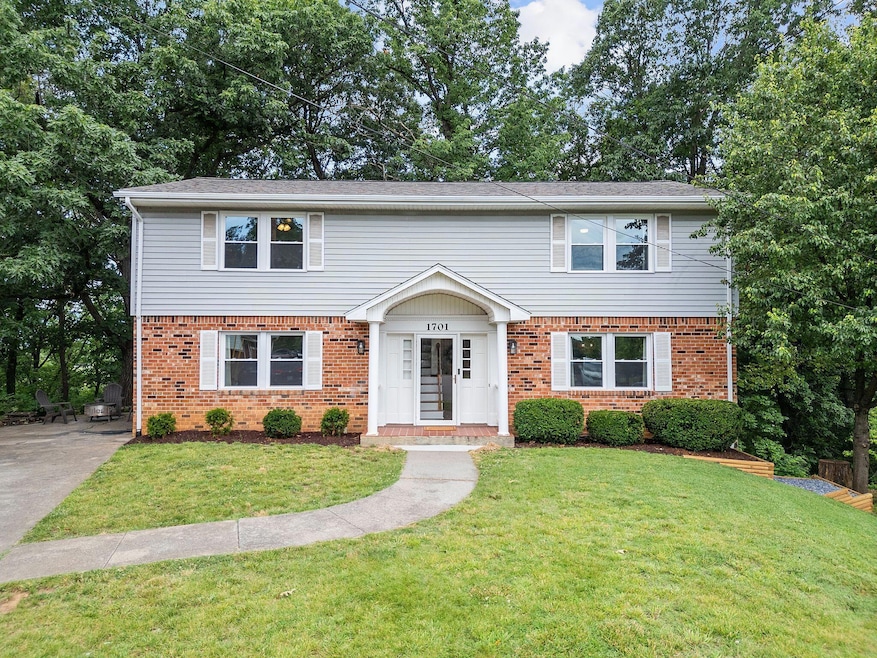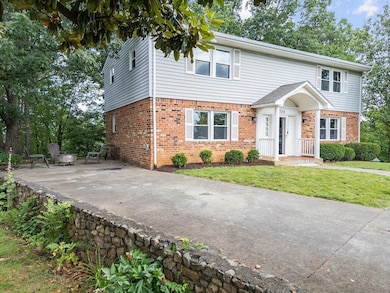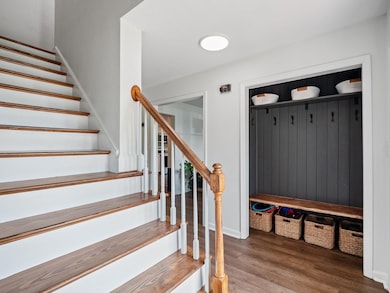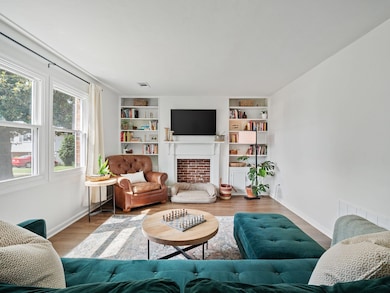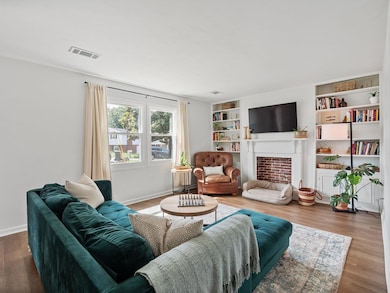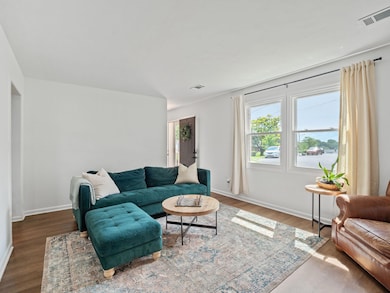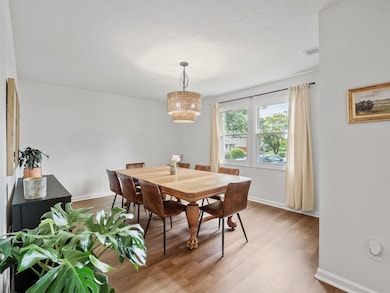Estimated payment $1,980/month
Highlights
- 0.78 Acre Lot
- Deck
- Google Fiber
- Colonial Architecture
- No HOA
- Front Porch
About This Home
This spacious 4-bedroom, 2.5-bath home features a 5th non-conforming bedroom and has been completely updated from top to bottom. Over the last 2.5 years, nearly every inch has been improved-including a new roof, gutters, HVAC system, energy-efficient windows, stylish flooring, fully updated bathrooms, a modern kitchen with quality finishes, and a fully finished basement offering additional living space. Located in a quiet Salem neighborhood on a dead end street, this turn-key home blends comfort, style, and functionality. Don't miss the opportunity to own a like-new home in a prime location! Seller is licensed agent in the state of Virginia.
Home Details
Home Type
- Single Family
Est. Annual Taxes
- $2,490
Year Built
- Built in 1970
Lot Details
- 0.78 Acre Lot
Parking
- Off-Street Parking
Home Design
- Colonial Architecture
- Brick Exterior Construction
Interior Spaces
- 2-Story Property
- Storage
- Laundry on main level
- Basement
Kitchen
- Electric Range
- Built-In Microwave
- Dishwasher
Bedrooms and Bathrooms
- 4 Bedrooms
Outdoor Features
- Deck
- Front Porch
Schools
- East Salem Elementary School
- Andrew Lewis Middle School
- Salem High School
Utilities
- Heat Pump System
- Natural Gas Water Heater
- High Speed Internet
Listing and Financial Details
- Legal Lot and Block 24 / 2
Community Details
Overview
- No Home Owners Association
- Hillview Park Subdivision
Amenities
- Google Fiber
Map
Home Values in the Area
Average Home Value in this Area
Tax History
| Year | Tax Paid | Tax Assessment Tax Assessment Total Assessment is a certain percentage of the fair market value that is determined by local assessors to be the total taxable value of land and additions on the property. | Land | Improvement |
|---|---|---|---|---|
| 2025 | $1,318 | $223,400 | $52,800 | $170,600 |
| 2024 | $1,245 | $207,500 | $44,800 | $162,700 |
| 2023 | $2,306 | $192,200 | $42,000 | $150,200 |
| 2022 | $2,167 | $180,600 | $36,400 | $144,200 |
| 2021 | $2,112 | $176,000 | $34,100 | $141,900 |
| 2020 | $2,105 | $175,400 | $34,100 | $141,300 |
| 2019 | $2,098 | $174,800 | $34,100 | $140,700 |
| 2018 | $2,031 | $172,100 | $34,100 | $138,000 |
| 2017 | $2,010 | $170,300 | $34,100 | $136,200 |
| 2016 | $2,010 | $170,300 | $34,100 | $136,200 |
| 2015 | $1,921 | $162,800 | $27,500 | $135,300 |
| 2014 | $1,921 | $162,800 | $27,500 | $135,300 |
Property History
| Date | Event | Price | List to Sale | Price per Sq Ft | Prior Sale |
|---|---|---|---|---|---|
| 02/06/2026 02/06/26 | Price Changed | $344,000 | -0.3% | $115 / Sq Ft | |
| 01/15/2026 01/15/26 | Price Changed | $344,950 | -0.9% | $115 / Sq Ft | |
| 01/08/2026 01/08/26 | Price Changed | $347,950 | -0.6% | $116 / Sq Ft | |
| 11/21/2025 11/21/25 | Price Changed | $349,950 | -2.8% | $117 / Sq Ft | |
| 11/14/2025 11/14/25 | For Sale | $359,950 | +100.0% | $120 / Sq Ft | |
| 11/29/2022 11/29/22 | Sold | $180,000 | -9.5% | $82 / Sq Ft | View Prior Sale |
| 10/24/2022 10/24/22 | Pending | -- | -- | -- | |
| 09/22/2022 09/22/22 | For Sale | $199,000 | -- | $90 / Sq Ft |
Purchase History
| Date | Type | Sale Price | Title Company |
|---|---|---|---|
| Gift Deed | -- | Priority Title | |
| Bargain Sale Deed | $180,000 | Pike Title | |
| Deed | $140,000 | None Available |
Mortgage History
| Date | Status | Loan Amount | Loan Type |
|---|---|---|---|
| Open | $307,500 | New Conventional | |
| Previous Owner | $212,000 | New Conventional | |
| Previous Owner | $21,000 | Unknown | |
| Previous Owner | $112,000 | New Conventional |
Source: Roanoke Valley Association of REALTORS®
MLS Number: 922793
APN: 154-1-24
- 5204 Salem Turnpike NW
- 637 Catawba Dr
- 709 Catawba Dr
- 4902 Rowe Ridge Rd NW
- 5003 Victoria St NW
- 5024 Morwanda St NW
- 1902 Springfield Ave
- 809 Ward St NW
- 1936 Willis St
- 1925 Willis St
- 4626 Autumn Ln NW
- 4644 Desi Rd NW
- 317 Timothy Ln NW
- 0 Clovis St NW
- 1926 E Main St Unit & 1928
- 4509 Autumn Ln NW
- 2005 E Main St
- 1025 Fisher Ave
- 938 Roanoke Blvd
- 4305 Camille Ave NW
- 900 Camelot Dr
- 4230 Moomaw Ave NW
- 813 Roanoke Blvd Unit 815
- 777 Roanoke Blvd
- 3816 Panorama Ave NW
- 1650 Lancing Dr
- 356 Pennsylvania Ave
- 510 Yorkshire St
- 410-1 Westside Blvd NW
- 128 Rutledge Dr
- 3801-3819 Stratford Park Dr SW
- 32 Upland Dr
- 100 Kimball Ave
- 231 Chestnut St
- 406 N Broad St Unit 408
- 5204 Lancelot Ln NW
- 14 W Carrollton Ave
- 2653 Westover Ave SW Unit 11
- 2653 Westover Ave SW Unit 2
- 2653 Westover Ave SW Unit 1
Ask me questions while you tour the home.
