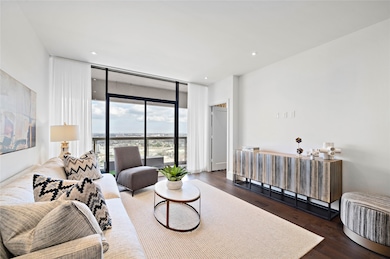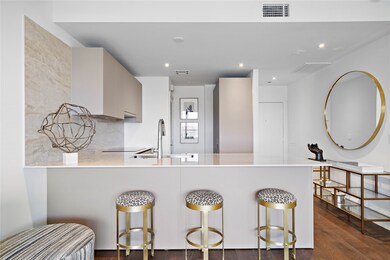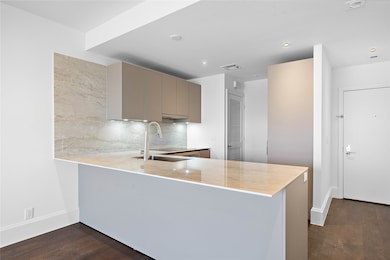The Parklane 1701 Hermann Dr Unit 21A Houston, TX 77004
Estimated payment $3,059/month
Highlights
- Concierge
- Clubhouse
- Terrace
- Poe Elementary School Rated A-
- Engineered Wood Flooring
- Solid Surface Countertops
About This Home
Welcome home to the best in urban luxury just a stone's throw from Hermann Park, the Museum District and the Houston Medical Center. This extensively renovated luxury high rise boasts world class amenities, finishes worthy of Architectural Digest and some of the most stunning views in all of Houston. With a touch of coastal ambiance and modern design, these residences have sleek European custom cabinetry, high end appliances, walls of windows, wide plank wood floors, spa-like bathrooms and so much more. Residence 21A features a modern layout with a full-size kitchen open to the main living area, ample primary bedroom with ensuite bathroom and walk-in closet. A bonus wall of glass spans the length of the living area and bedroom. For more inspiration, come view our furnished models, completed amenity deck, other quick move in homes (deliverable in 30 days or less) and view our gorgeous new lobby and fitness center
Property Details
Home Type
- Condominium
Est. Annual Taxes
- $2,878
Year Built
- Built in 1983
HOA Fees
- $699 Monthly HOA Fees
Home Design
- Entry on the 21st floor
Interior Spaces
- 798 Sq Ft Home
- Ceiling Fan
- Formal Entry
- Family Room Off Kitchen
- Living Room
- Home Gym
- Stacked Washer and Dryer
Kitchen
- Convection Oven
- Electric Oven
- Electric Cooktop
- Microwave
- Dishwasher
- Kitchen Island
- Solid Surface Countertops
- Pots and Pans Drawers
- Self-Closing Drawers and Cabinet Doors
- Disposal
Flooring
- Engineered Wood
- Carpet
- Tile
Bedrooms and Bathrooms
- 1 Bedroom
- 1 Full Bathroom
Home Security
Parking
- 1 Parking Space
- Electric Vehicle Home Charger
- Assigned Parking
- Controlled Entrance
Eco-Friendly Details
- Energy-Efficient Lighting
- Energy-Efficient Thermostat
Outdoor Features
- Balcony
- Terrace
- Outdoor Storage
- Play Equipment
Schools
- Poe Elementary School
- Cullen Middle School
- Lamar High School
Utilities
- Central Heating and Cooling System
- Programmable Thermostat
Community Details
Overview
- Association fees include common area insurance, cable TV, ground maintenance, maintenance structure, recreation facilities, sewer, trash, valet, water
- Firstservice Residential Houston Association
- The Parklane Condos
- Built by TEMA Development
- Parklane Condo Subdivision
Amenities
- Concierge
- Doorman
- Valet Parking
- Trash Chute
- Clubhouse
- Elevator
Recreation
- Tennis Courts
Pet Policy
- The building has rules on how big a pet can be within a unit
Security
- Card or Code Access
- Fire and Smoke Detector
Map
About The Parklane
Home Values in the Area
Average Home Value in this Area
Tax History
| Year | Tax Paid | Tax Assessment Tax Assessment Total Assessment is a certain percentage of the fair market value that is determined by local assessors to be the total taxable value of land and additions on the property. | Land | Improvement |
|---|---|---|---|---|
| 2025 | $2,878 | $339,247 | $64,457 | $274,790 |
| 2024 | $2,878 | $302,754 | $57,523 | $245,231 |
| 2023 | $2,878 | $268,022 | $50,924 | $217,098 |
| 2022 | $3,564 | $153,829 | $29,228 | $124,601 |
| 2021 | $3,220 | $138,160 | $26,250 | $111,910 |
| 2020 | $5,594 | $220,545 | $41,904 | $178,641 |
| 2019 | $5,186 | $196,025 | $37,245 | $158,780 |
| 2018 | $2,561 | $101,224 | $19,233 | $81,991 |
| 2017 | $2,676 | $101,224 | $19,233 | $81,991 |
| 2016 | $5,170 | $195,576 | $37,159 | $158,417 |
| 2015 | -- | $174,269 | $33,111 | $141,158 |
| 2014 | -- | $183,198 | $34,808 | $148,390 |
Property History
| Date | Event | Price | Change | Sq Ft Price |
|---|---|---|---|---|
| 03/29/2025 03/29/25 | For Sale | $399,900 | -- | $501 / Sq Ft |
Source: Houston Association of REALTORS®
MLS Number: 68672508
APN: 1155890210001
- 1701 Hermann Dr Unit 24B
- 1701 Hermann Dr Unit 23B
- 1701 Hermann Dr Unit 27CE
- 1701 Hermann Dr Unit 30D
- 1701 Hermann Dr Unit 9A
- 1701 Hermann Dr Unit 21F
- 1818 Binz St Unit E
- 1905 Binz St Unit 1-10
- 2001 Binz St
- 2011 Binz St Unit 8
- 5505 Jackson St Unit D
- 2222 Hermann Dr
- 1709 Calumet St
- 1918 Prospect St
- 1928 Prospect St
- 1812 Prospect St
- 5407 Jackson St
- 1706 Prospect St
- 1400 Hermann Dr Unit 10C
- 1400 Hermann Dr Unit 11E
- 1699 Hermann Dr
- 1906 Binz St Unit 7
- 3 Hermann Museum Circle Dr
- 5607 Jackson St Unit 7
- 1615 Hermann Dr
- 5516 Chenevert St Unit 4
- 2215 Hermann Dr
- 5755 Almeda Rd
- 5925 Almeda Rd Unit 11708
- 5925 Almeda Rd Unit 11515
- 5925 Almeda Rd Unit 11806
- 5925 Almeda Rd Unit 11608
- 5925 Almeda Rd Unit 12015
- 5925 Almeda Rd Unit 2214
- 1400 Hermann Dr Unit 1400 Hermann Drive
- 5927 Almeda Rd Unit 22106
- 5927 Almeda Rd Unit 21606
- 5927 Almeda Rd
- 1815 Oakdale St
- 1822 Southmore Blvd Unit B







