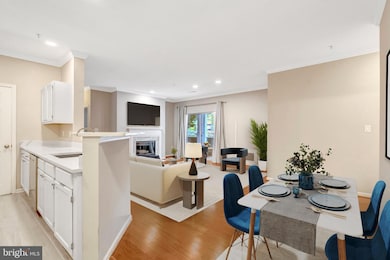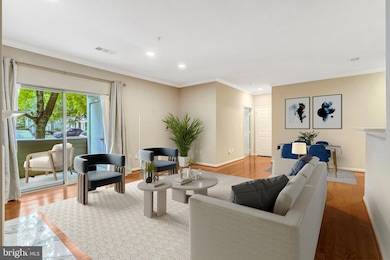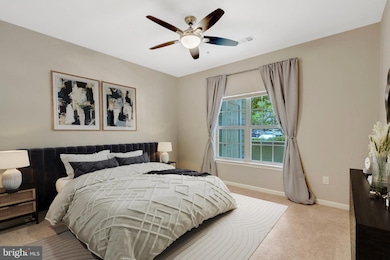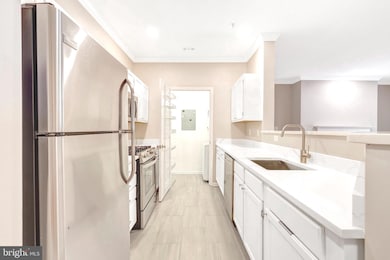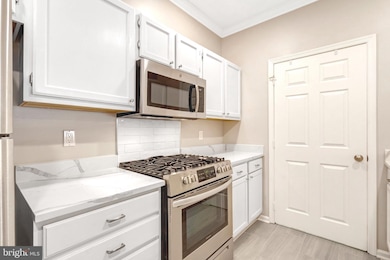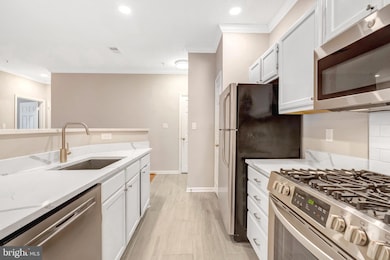1701 Lake Shore Crest Dr Unit 11 Reston, VA 20190
Reston Town Center NeighborhoodHighlights
- Contemporary Architecture
- 1 Fireplace
- Forced Air Heating and Cooling System
- Langston Hughes Middle School Rated A-
- Community Pool
About This Home
Welcome to luxury living in the heart of Reston! This beautifully renovated 2-bedroom, 2-bathroom condo in Edgewater at Town Center offers the perfect mix of comfort, style, and convenience. With 1,224 sq ft, it features the largest floor plan in the community, a step-free private entrance, and sun-soaked southern exposure throughout the spacious, open-concept layout. Enjoy 9-foot ceilings, hardwood floors, crown molding, and a cozy gas fireplace in the living area. The chef-inspired kitchen includes quartz countertops, stainless steel appliances, gas cooking, a stylish tile backsplash, recessed lighting, and durable porcelain tile floors. A large walk-in pantry/laundry room with a full-size washer and dryer adds everyday convenience. The primary suite includes a huge walk-in closet and a private ensuite bath, while the second bedroom is perfect for guests, an office, or roommates. Relax outside on your private terrace with direct access to a large walk-in storage closet. Community amenities include a fitness center, outdoor pool, pet area, and tranquil pond. Just minutes from Reston hospital, Whole Foods, Trader Joe’s, the W&OD Trail, Metro (1 mile), and all the shops and dining at Reston Town Center. Water, trash, and HVAC maintenance are included. Don’t miss your chance to live in one of Reston’s most sought-after communities!
Condo Details
Home Type
- Condominium
Est. Annual Taxes
- $4,463
Year Built
- Built in 1995
Home Design
- Contemporary Architecture
- Entry on the 1st floor
Interior Spaces
- 1,224 Sq Ft Home
- Property has 1 Level
- 1 Fireplace
Bedrooms and Bathrooms
- 2 Main Level Bedrooms
- 2 Full Bathrooms
Laundry
- Laundry in unit
- Washer and Dryer Hookup
Parking
- 2 Open Parking Spaces
- 2 Parking Spaces
- Parking Lot
- Parking Permit Included
- Unassigned Parking
Schools
- Lake Anne Elementary School
- Hughes Middle School
- South Lakes High School
Utilities
- Forced Air Heating and Cooling System
- Natural Gas Water Heater
Listing and Financial Details
- Residential Lease
- Security Deposit $2,700
- $200 Move-In Fee
- Requires 1 Month of Rent Paid Up Front
- Tenant pays for cable TV, cooking fuel, electricity, frozen waterpipe damage, gas, heat, insurance, internet, light bulbs/filters/fuses/alarm care, utilities - some
- The owner pays for real estate taxes
- Rent includes hoa/condo fee, HVAC maint, parking, sewer, taxes, snow removal, trash removal, water
- No Smoking Allowed
- 12-Month Min and 36-Month Max Lease Term
- Available 9/20/25
- $65 Application Fee
- $100 Repair Deductible
- Assessor Parcel Number 0171 21100011
Community Details
Overview
- Low-Rise Condominium
- Edgewater At Town Center Subdivision
Recreation
- Community Pool
Pet Policy
- Pets allowed on a case-by-case basis
Map
Source: Bright MLS
MLS Number: VAFX2268780
APN: 0171-21100011
- 1716 Lake Shore Crest Dr Unit 33
- 12033 Edgemere Cir
- 12000 Taliesin Place Unit 36
- 12005 Taliesin Place Unit 16
- 1750 Sundance Dr
- 12185 Abington Hall Place Unit 104
- 12165 Abington Hall Place Unit 302
- 12025 New Dominion Pkwy Unit 311
- 12025 New Dominion Pkwy Unit 406
- 11990 Market St Unit 614
- 11990 Market St Unit 1202
- 12000 Market St Unit 204
- 12000 Market St Unit 324
- 12000 Market St Unit 232
- 12000 Market St Unit 311
- 12000 Market St Unit 378
- 12000 Market St Unit 176
- 12000 Market St Unit 490
- 1919 Logan Manor Dr
- 1830 Fountain Dr Unit 1106
- 1708 Lake Shore Crest Dr Unit 13
- 12001 Edgemere Cir
- 12000 Cameron Pond Dr Unit FL3-ID8513A
- 12000 Cameron Pond Dr Unit FL1-ID8511A
- 12000 Cameron Pond Dr Unit FL4-ID8457A
- 12000 Cameron Pond Dr Unit FL2-ID8443A
- 12000 Cameron Pond Dr Unit FL1-ID8346A
- 12000 Cameron Pond Dr Unit FL1-ID8259A
- 12000 Cameron Pond Dr Unit FL4-ID8192A
- 12000 Cameron Pond Dr Unit FL2-ID8180A
- 12000 Cameron Pond Dr Unit FL4-ID8167A
- 12000 Cameron Pond Dr Unit FL3-ID8149A
- 12000 Cameron Pond Dr Unit FL1-ID8103A
- 12000 Cameron Pond Dr Unit FL3-ID6662A
- 12000 Cameron Pond Dr Unit FL3-ID6837A
- 12000 Cameron Pond Dr Unit FL3-ID6804A
- 12000 Cameron Pond Dr Unit FL3-ID6923A
- 12000 Cameron Pond Dr Unit FL1-ID6935A
- 12000 Cameron Pond Dr Unit FL2-ID8007A
- 12000 Cameron Pond Dr Unit FL2-ID6808A

