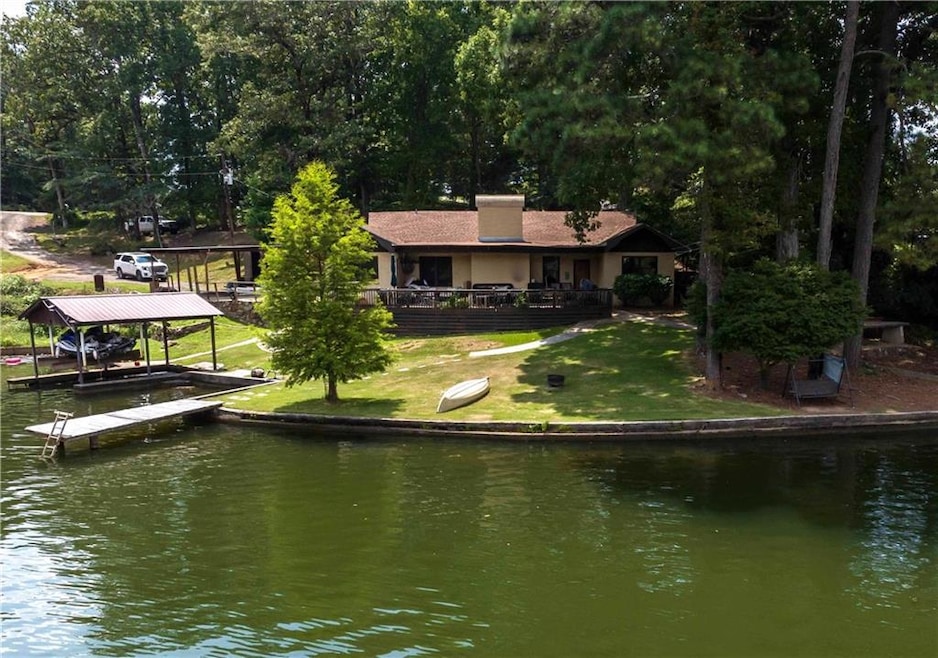
1701 Lee Road 353 Valley, AL 36854
Estimated payment $3,219/month
Highlights
- Boathouse
- Marina
- Boating
- 224 Feet of Waterfront
- Docks
- Boat Lift
About This Home
Lakeside Retreat on the Deep Water of Lake Harding! Welcome to your ideal waterfront escape. This deeded 4-bedroom, 1.5-bath cottage (with the potential to add a full bath) blends cozy charm with modern comfort. The spacious great room showcases a stunning stone fireplace, while the open-concept kitchen and dining area offer ample cabinet space—perfect for entertaining family and friends. Step out onto the expansive deck and take in sweeping views of Lake Harding—an idyllic spot to enjoy your morning coffee or unwind with evening cocktails. Enjoy over 224 feet of waterfrontage with a concrete sea wall, plus a boathouse with a metal roof and a floating dock, ready to welcome you and your boating guests. Currently operating as a successful short-term rental with strong * bookings, this home is a proven income generator. Additional perks include a full laundry room and a separate storage area for added convenience
Home Details
Home Type
- Single Family
Est. Annual Taxes
- $2,672
Year Built
- Built in 1970
Lot Details
- 0.86 Acre Lot
- 224 Feet of Waterfront
- Lake Front
- Property fronts a county road
- Private Yard
Home Design
- Midcentury Modern Architecture
- Slab Foundation
- Composition Roof
- Four Sided Brick Exterior Elevation
Interior Spaces
- 1,619 Sq Ft Home
- 1-Story Property
- Beamed Ceilings
- Fireplace Features Masonry
- Window Treatments
- Great Room
- Luxury Vinyl Tile Flooring
- Lake Views
- Fire and Smoke Detector
- Laundry Room
Kitchen
- Open to Family Room
- Electric Range
- Microwave
- Dishwasher
Bedrooms and Bathrooms
- 4 Main Level Bedrooms
- Split Bedroom Floorplan
Parking
- 4 Parking Spaces
- 1 Carport Space
Outdoor Features
- Deep Water Access
- Boat Lift
- Covered dock with one slips
- Boathouse
- Docks
- Lake On Lot
- Deck
- Outdoor Storage
- Rear Porch
Utilities
- Central Heating and Cooling System
- 110 Volts
- Septic Tank
- Cable TV Available
Listing and Financial Details
- Assessor Parcel Number 0109320001034000
Community Details
Overview
- Lake Harding Subdivision
- Community Lake
Recreation
- Boating
- Marina
- Fishing
Map
Home Values in the Area
Average Home Value in this Area
Tax History
| Year | Tax Paid | Tax Assessment Tax Assessment Total Assessment is a certain percentage of the fair market value that is determined by local assessors to be the total taxable value of land and additions on the property. | Land | Improvement |
|---|---|---|---|---|
| 2024 | $2,672 | $32,584 | $13,050 | $19,534 |
| 2023 | $2,672 | $32,584 | $13,050 | $19,534 |
| 2022 | $2,672 | $32,580 | $13,050 | $19,530 |
| 2021 | $1,095 | $26,077 | $13,050 | $13,027 |
| 2020 | $1,069 | $25,304 | $13,050 | $12,254 |
| 2019 | $1,047 | $24,752 | $13,050 | $11,702 |
| 2018 | $1,019 | $24,100 | $0 | $0 |
| 2015 | $1,051 | $21,820 | $0 | $0 |
| 2014 | $1,013 | $20,960 | $0 | $0 |
Property History
| Date | Event | Price | Change | Sq Ft Price |
|---|---|---|---|---|
| 07/07/2025 07/07/25 | For Sale | $549,900 | +59.4% | $340 / Sq Ft |
| 04/02/2021 04/02/21 | Sold | $345,000 | -- | $213 / Sq Ft |
| 01/30/2021 01/30/21 | Pending | -- | -- | -- |
Similar Homes in Valley, AL
Source: East Alabama Board of REALTORS®
MLS Number: E101361
APN: 01-09-32-0-001-034.000
- Lot 2 Lee Road 462
- 8943 Lee Road 379
- 111 Lee Road 802 Unit 143
- 1033 Lee Road 353
- 603 Lee Road 346
- 137 Lee Road 843
- 189 Lee Road 898
- 10 Lee Rd
- LOT 736 Lee Road 899
- 87 Lee Rd
- 331 Lee Road 357
- 210 Lee Rd
- 300 Lee Road 359
- 9198 Lee County Road 158
- 0 Lee Road 344 Unit E101666
- 0 Lee Road 344 Unit 24186398
- 0 Lee Road 344 Unit 11538044
- 0 Lee Road 344 Unit 24149967
- 317 Lee Rd
- 555 Lee Rd
- 585 Cecily Dr
- 525 Lee Road 379
- 332 W Pine Dr
- 100 Sydney St
- 100 Crest Club Dr
- 1001 Lake Placid Loop
- 1433 County Road 187
- 4898 Ga Hwy 315
- 417 Bush Creek Rd
- 2900 19th Place
- 131 Rock Ct
- 19707 Us Highway 280 E
- 1300 Woodland Cir
- 1289 Foxtail Ln
- 1500 Pinehurst Dr
- 1242 Burrow Cir
- 562 Evergreen Dr
- 157 Quail Run Ave
- 2300 Lafayette Pkwy
- 1650 S Fox Run Pkwy






