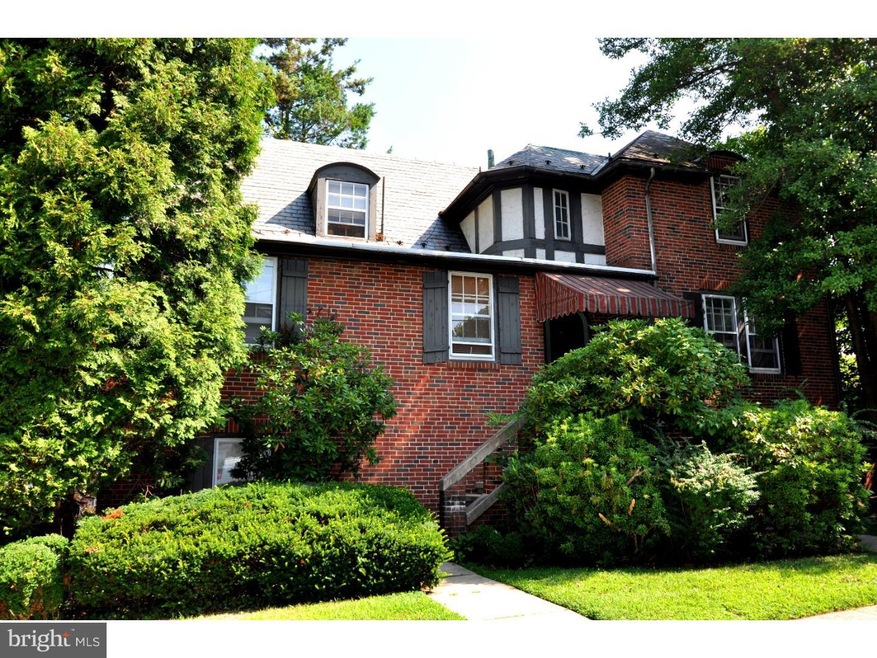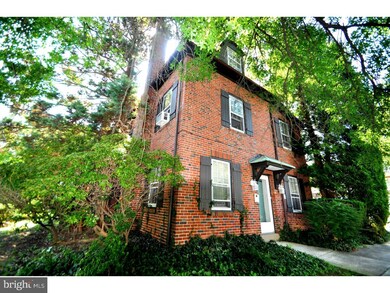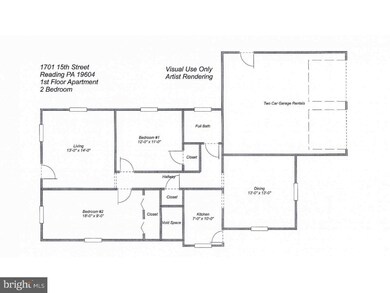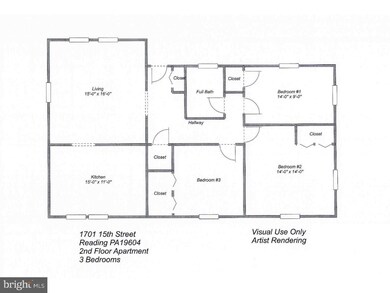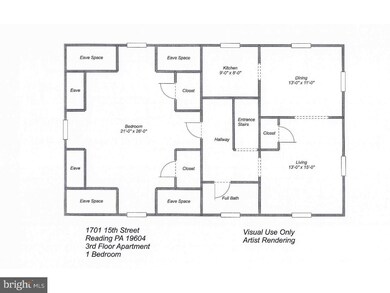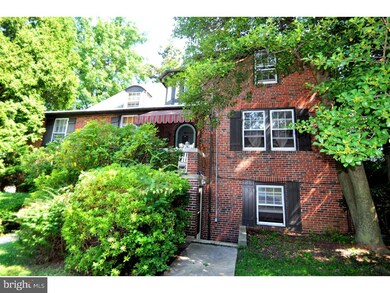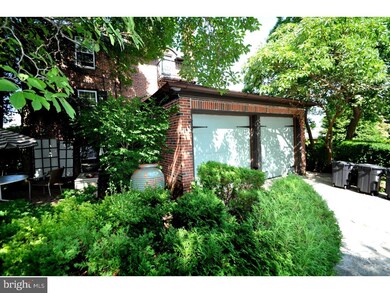
1701 N 15th St Reading, PA 19604
College Heights NeighborhoodHighlights
- No HOA
- En-Suite Primary Bedroom
- Hot Water Heating System
- 2 Car Attached Garage
About This Home
As of June 2025Brick Tudor revival with period craftsman detailing offered for the first time in 50 years! Very desirable College Heights location within walking distance to Albright College, transportation and shopping. Three Licensed rental units grand-fathered as multi- family is an extremely rare opportunity! Each apartment offers private entrances and exudes charm and character reminiscent of the 1930's artisan period. Additionally there is a two car garage which is also rented for additional revenue. This home would be an ideal for the person who would desire owner occupancy! Rents are low? building could potential command higher rents! Unit #1 (Ground floor) living room, 2 bedroom, dining room, galley kitchen and black and white deco bath. hardwood floors Rent $750 includes electric Unit # 2 (Second floor) Foyer entrance, living room, large eat in kitchen, three bedrooms and new bath $600 per month tenant pays electric Unit # 3 (Third floor) Large living room, dining room, galley kitchen, one bedroom Craftsman tiled bathroom $650 Two car garage $83.33 per month Gross Income: $25,000 annually
Last Agent to Sell the Property
Sands & Company Real Estate License #RM052104A Listed on: 07/22/2015
Property Details
Home Type
- Multi-Family
Year Built
- Built in 1930
Lot Details
- 6,098 Sq Ft Lot
- Property is in good condition
Parking
- 2 Car Attached Garage
- On-Street Parking
Home Design
- Triplex
- Brick Exterior Construction
Interior Spaces
- En-Suite Primary Bedroom
- 2,672 Sq Ft Home
- Partial Basement
Schools
- Reading Senior High School
Utilities
- Heating System Uses Gas
- Hot Water Heating System
- Natural Gas Water Heater
Listing and Financial Details
- Tax Lot 3565
- Assessor Parcel Number 17-5317-23-39-3565
Community Details
Overview
- No Home Owners Association
- Hampden Heights Subdivision
Building Details
- Income includes parking
- Electric Expense $736
- Insurance Expense $1,782
- Other Expense $969
- Operating Expense $13,717
Similar Homes in Reading, PA
Home Values in the Area
Average Home Value in this Area
Property History
| Date | Event | Price | Change | Sq Ft Price |
|---|---|---|---|---|
| 06/16/2025 06/16/25 | Sold | $399,999 | 0.0% | $150 / Sq Ft |
| 04/01/2025 04/01/25 | Pending | -- | -- | -- |
| 03/29/2025 03/29/25 | For Sale | $399,999 | +135.3% | $150 / Sq Ft |
| 04/20/2018 04/20/18 | Sold | $170,000 | 0.0% | $64 / Sq Ft |
| 04/02/2018 04/02/18 | Off Market | $170,000 | -- | -- |
| 04/01/2018 04/01/18 | Pending | -- | -- | -- |
| 03/22/2018 03/22/18 | For Sale | $175,000 | +25.1% | $65 / Sq Ft |
| 11/30/2015 11/30/15 | Sold | $139,900 | 0.0% | $52 / Sq Ft |
| 07/27/2015 07/27/15 | Pending | -- | -- | -- |
| 07/22/2015 07/22/15 | For Sale | $139,900 | -- | $52 / Sq Ft |
Tax History Compared to Growth
Agents Affiliated with this Home
-
The Sands Team

Seller's Agent in 2025
The Sands Team
Sands & Company Real Estate
(610) 401-5650
10 in this area
179 Total Sales
-
Corey Ayres

Buyer's Agent in 2025
Corey Ayres
Sands & Company Real Estate
(717) 481-0416
1 in this area
8 Total Sales
-
Kathy Greiss

Seller's Agent in 2018
Kathy Greiss
RE/MAX of Reading
(484) 680-1517
62 Total Sales
Map
Source: Bright MLS
MLS Number: 1002662728
APN: 5317-23-39-3565
- 1403 College Ave
- 1527 Palm St
- 1830 Hampden Blvd
- 1942 Palm St
- 0 Rockland St Unit PABK2041018
- 1726 Oak Ln
- 1430 Linden St
- 1320 N 13th St
- 1216 Oak Ln
- 1209 Alsace Rd
- 1624 N 10th St
- 932 Union St
- 1009 Pike St
- 1165 N 13th St
- 1302 N 11th St
- 1116 Hampden Blvd
- 1046 Perry St
- 1317 N 10th St
- 1314 N 10th St
- 1302 N 10th St
