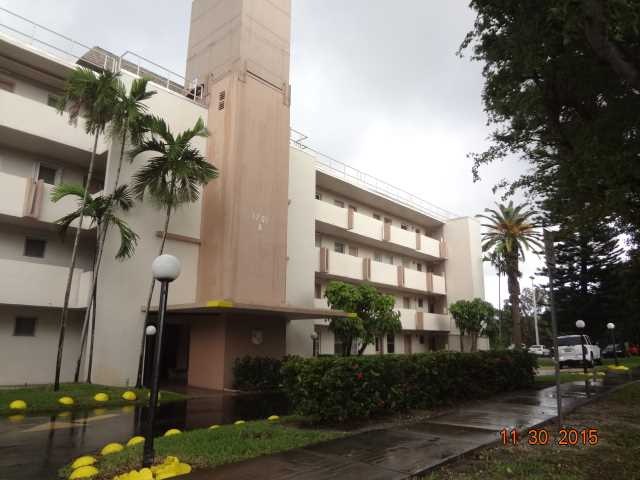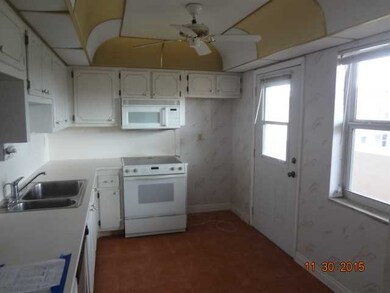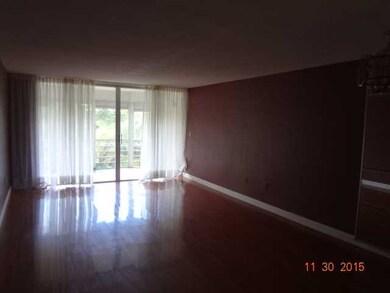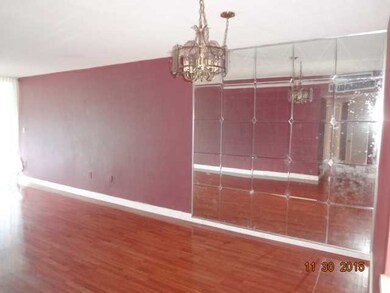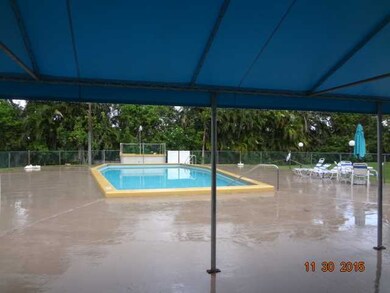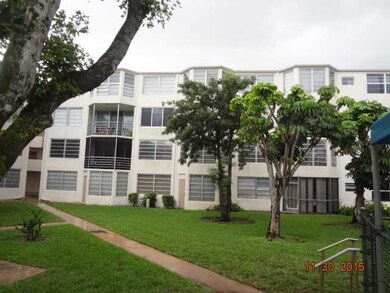
Highlights
- Lake Front
- Penthouse
- Garden View
- Virginia A. Boone Highland Oaks School Rated A-
- Wood Flooring
- Community Pool
About This Home
As of May 2025WONDERFULLY LARGE CONDO IN ROLLING GREEN! EXCELLENT LOCATION JUST NORTH OF MIAMI GARDENS DRIVE & BORDERED BY HUGE LAKE! STEPS TO COMMUNITY POOL! SCREENED BALCONY! WASHER/DRYER IN UNIT-RARE! "PERGO" WOOD FLOORS! NO RENTALS, NO PETS! A MUST SEE!
Last Agent to Sell the Property
United Realty Group - Weston License #0475285 Listed on: 12/07/2015

Property Details
Home Type
- Condominium
Est. Annual Taxes
- $1,198
Year Built
- Built in 1970
Lot Details
- Lake Front
- South Facing Home
HOA Fees
- $195 Monthly HOA Fees
Home Design
- Penthouse
- Concrete Block And Stucco Construction
Interior Spaces
- 1,156 Sq Ft Home
- 4-Story Property
- Ceiling Fan
- Single Hung Metal Windows
- Sliding Windows
- Entrance Foyer
- Combination Dining and Living Room
- Garden Views
Kitchen
- Eat-In Kitchen
- Electric Range
- Microwave
Flooring
- Wood
- Ceramic Tile
Bedrooms and Bathrooms
- 2 Bedrooms
- Walk-In Closet
- 2 Full Bathrooms
- Shower Only
Laundry
- Dryer
- Washer
Home Security
Parking
- Guest Parking
- Assigned Parking
Outdoor Features
- Unrestricted saltwater access
- Screened Balcony
Additional Features
- West of U.S. Route 1
- Central Heating and Cooling System
Listing and Financial Details
- Assessor Parcel Number 30-22-05-044-0620
Community Details
Overview
- Low-Rise Condominium
- Rolling Green Condo A Condos
- Rolling Green Condo Subdivision, 2 Bedroom Top Floor Floorplan
- The community has rules related to no recreational vehicles or boats
Amenities
- Trash Chute
- Community Center
- Party Room
- Laundry Facilities
- Elevator
Recreation
- Community Pool
Pet Policy
- No Pets Allowed
Building Details
Security
- Security Service
- Fire and Smoke Detector
Ownership History
Purchase Details
Home Financials for this Owner
Home Financials are based on the most recent Mortgage that was taken out on this home.Purchase Details
Home Financials for this Owner
Home Financials are based on the most recent Mortgage that was taken out on this home.Purchase Details
Purchase Details
Home Financials for this Owner
Home Financials are based on the most recent Mortgage that was taken out on this home.Purchase Details
Purchase Details
Home Financials for this Owner
Home Financials are based on the most recent Mortgage that was taken out on this home.Purchase Details
Similar Homes in the area
Home Values in the Area
Average Home Value in this Area
Purchase History
| Date | Type | Sale Price | Title Company |
|---|---|---|---|
| Warranty Deed | $240,000 | Home Partners Title Services | |
| Warranty Deed | $240,000 | Home Partners Title Services | |
| Warranty Deed | -- | Tapon Title | |
| Warranty Deed | $135,000 | Attorney | |
| Special Warranty Deed | $92,000 | Landcastle Title Llc | |
| Trustee Deed | $80,100 | None Available | |
| Warranty Deed | $100,000 | Windsor Title Services Inc | |
| Interfamily Deed Transfer | $25,000 | Titleco Inc |
Mortgage History
| Date | Status | Loan Amount | Loan Type |
|---|---|---|---|
| Open | $232,800 | New Conventional | |
| Closed | $232,800 | New Conventional | |
| Previous Owner | $0 | Balloon | |
| Previous Owner | $1,914,203 | New Conventional | |
| Previous Owner | $338,350 | Future Advance Clause Open End Mortgage | |
| Previous Owner | $73,600 | New Conventional | |
| Previous Owner | $65,000 | Credit Line Revolving | |
| Previous Owner | $119,600 | Unknown | |
| Previous Owner | $95,000 | Unknown |
Property History
| Date | Event | Price | Change | Sq Ft Price |
|---|---|---|---|---|
| 05/29/2025 05/29/25 | Sold | $240,000 | -2.0% | $208 / Sq Ft |
| 03/12/2025 03/12/25 | Price Changed | $245,000 | -7.5% | $212 / Sq Ft |
| 01/27/2025 01/27/25 | For Sale | $265,000 | +188.0% | $229 / Sq Ft |
| 07/01/2016 07/01/16 | Sold | $92,000 | -7.9% | $80 / Sq Ft |
| 04/28/2016 04/28/16 | Pending | -- | -- | -- |
| 04/08/2016 04/08/16 | For Sale | $99,900 | 0.0% | $86 / Sq Ft |
| 03/01/2016 03/01/16 | Pending | -- | -- | -- |
| 01/08/2016 01/08/16 | Price Changed | $99,900 | -13.1% | $86 / Sq Ft |
| 12/07/2015 12/07/15 | For Sale | $114,900 | -- | $99 / Sq Ft |
Tax History Compared to Growth
Tax History
| Year | Tax Paid | Tax Assessment Tax Assessment Total Assessment is a certain percentage of the fair market value that is determined by local assessors to be the total taxable value of land and additions on the property. | Land | Improvement |
|---|---|---|---|---|
| 2025 | $2,645 | $159,952 | -- | -- |
| 2024 | $2,375 | $145,411 | -- | -- |
| 2023 | $2,375 | $132,192 | $0 | $0 |
| 2022 | $2,048 | $120,175 | $0 | $0 |
| 2021 | $1,840 | $104,500 | $0 | $0 |
| 2020 | $2,008 | $113,700 | $0 | $0 |
| 2019 | $1,828 | $113,700 | $0 | $0 |
| 2018 | $1,510 | $87,450 | $0 | $0 |
| 2017 | $1,392 | $79,500 | $0 | $0 |
| 2016 | $1,636 | $91,413 | $0 | $0 |
| 2015 | $1,353 | $64,872 | $0 | $0 |
| 2014 | $1,199 | $58,975 | $0 | $0 |
Agents Affiliated with this Home
-
P
Seller's Agent in 2025
Patricia Ludena
The Keyes Company
-
D
Seller's Agent in 2016
David Eiglarsh
United Realty Group - Weston
-
M
Buyer's Agent in 2016
Mary Romanelli
Beachfront Realty Inc
Map
Source: MIAMI REALTORS® MLS
MLS Number: A2212989
APN: 30-2205-044-0620
- 1701 NE 191st St Unit A116
- 1701 NE 191st St Unit A108
- 1700 NE 191st St Unit 403
- 1700 NE 191st St Unit 101
- 1710 NE 191st St Unit 3153
- 1710 NE 191st St Unit 1173
- 1770 NE 191st St Unit 7171
- 1770 NE 191st St Unit 3161
- 1770 NE 191st St Unit 5081
- 1770 NE 191st St Unit 7001
- 1770 NE 191st St Unit 7161
- 1780 NE 191st St Unit 8092
- 1780 NE 191st St Unit 7042
- 1780 NE 191st St Unit 4092
- 1780 NE 191st St Unit 4122
- 1780 NE 191st St Unit 5012
- 1780 NE 191st St Unit 2052
- 1780 NE 191st St Unit 8062
- 1780 NE 191st St Unit 8112
- 1690 NE 191st St Unit 3151
