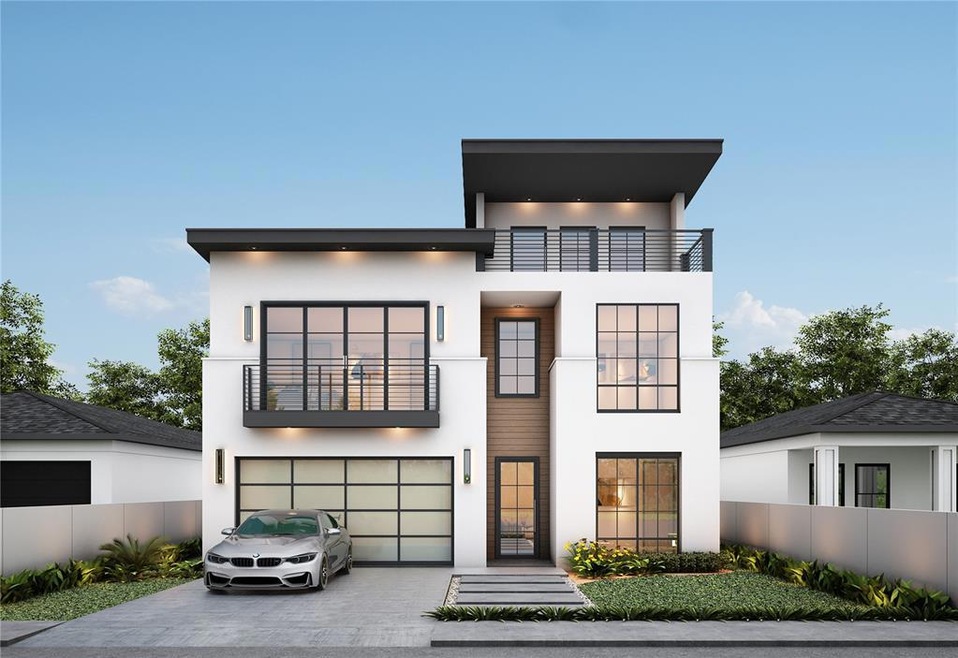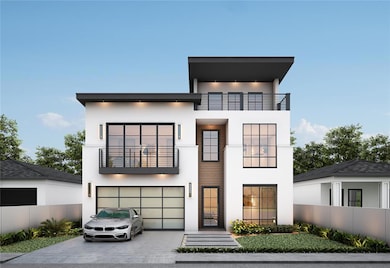
1701 NW 14th St Unit A Oklahoma City, OK 73106
Classen Ten Penn NeighborhoodEstimated payment $5,545/month
Highlights
- Wine Cellar
- Contemporary Architecture
- Outdoor Kitchen
- New Construction
- Wood Flooring
- 2 Fireplaces
About This Home
Can be custom built by the builder! New construction with an incredible 3rd story rooftop terrace, & walking distance to The Plaza District shops & restaurants! Offering 4 bedrooms, 4 bathrooms, two living rooms & more! This sleek architectural design is characterized by its clean lines, large windows, and a blend of modern luxury materials that create a striking facade. The gourmet kitchen features state-of-the-art appliances, custom cabinetry, a built-in refrigerator, & a spacious island perfect for culinary enthusiasts & entertaining. Grand living room with built-ins, an artistic modern fireplace, light-filled open-concept living space, & highlighted by luxurious finishes. Oasis master suite boasting a private balcony, & a dreamy walk-in closet. The master spa-like bathroom includes a double vanity, an incredible walk-in shower two shower heads, and a soaking tub to relax in after a long day. Beautiful custom wine rack, stunning dining space, & double-opening glass doors that flow right to the modern backyard area. A peaceful downstairs home office can also serve as a bedroom. Downstairs half bath for guests. The 2nd floor offers a tranquil retreat with 3 bedrooms, each offering ample closet space. Gorgeous guest bathroom with a tub shower, double vanity, & contemporary tile work. Huge laundry room with tons of storage. Ascend to the 3rd floor to discover a versatile space that can be used as a media room, or an additional 5th bedroom complete with a half bath. Access to a 3rd story rooftop terrace providing breathtaking views. This modern masterpiece has the latest smart home technology, ensuring convenience and efficiency. A spacious two-car garage that is wired for an electric car charger to be installed. The builder is building two additional new construction homes on the lots to the east and west of the home which include 1709 & 1713 NW 14th. Enjoy Midtown & The Plaza District offering an array of entertainment!
Home Details
Home Type
- Single Family
Year Built
- Built in 2025 | New Construction
Lot Details
- 3,546 Sq Ft Lot
- South Facing Home
- Wood Fence
- Corner Lot
Parking
- 2 Car Attached Garage
- Garage Door Opener
- Driveway
Home Design
- Contemporary Architecture
- Modern Architecture
- Tri-Level Property
- Slab Foundation
- Stucco
Interior Spaces
- 2,850 Sq Ft Home
- Ceiling Fan
- 2 Fireplaces
- Wine Cellar
- Home Office
- Bonus Room
- Game Room
- Utility Room with Study Area
- Laundry Room
- Inside Utility
Kitchen
- Gas Oven
- Gas Range
- Free-Standing Range
- Microwave
- Ice Maker
- Dishwasher
- Disposal
Flooring
- Wood
- Tile
Bedrooms and Bathrooms
- 4 Bedrooms
- Possible Extra Bedroom
Home Security
- Home Security System
- Smart Home
- Fire and Smoke Detector
Outdoor Features
- Balcony
- Covered patio or porch
- Outdoor Kitchen
- Outdoor Storage
- Rain Gutters
Schools
- Eugene Field Elementary School
- Moon Middle School
- Douglass High School
Utilities
- Central Heating and Cooling System
- Programmable Thermostat
- Tankless Water Heater
- Cable TV Available
Listing and Financial Details
- Legal Lot and Block 12 / 005
Map
Home Values in the Area
Average Home Value in this Area
Property History
| Date | Event | Price | Change | Sq Ft Price |
|---|---|---|---|---|
| 05/10/2025 05/10/25 | For Sale | $180,000 | -78.8% | -- |
| 09/21/2024 09/21/24 | For Sale | $850,000 | -- | $298 / Sq Ft |
Similar Homes in Oklahoma City, OK
Source: MLSOK
MLS Number: 1136267
- 1713 NW 14th St Unit A
- 1709 NW 14th St Unit A
- 1616 NW 15th St
- 1617 N Marion Ave
- 1649 NW 12th St
- 2019 N Mckinley Ave
- 116 N Blackwelder Ave
- 1604 NW 13th St
- 1626 NW 12th St
- 1723 N Mckinley Ave
- 1738 NW 12th St
- 1717 NW 17th St
- 1625 N College Ave
- 1800 NW 12th St
- 1419 NW 15th St
- 1601 N Kentucky Ave
- 1829 N Gatewood Ave
- 1138 N Blackwelder Ave
- 1318 NW 15th St
- 1629 W Park Place
- 1744 NW 15th St Unit 2C
- 1744 NW 15th St Unit 2B
- 1744 NW 15th St Unit 2A
- 1701 NW 12th St
- 1649 NW 12th St
- 1700 NW 17th St
- 1616 NW 17th St
- 1330 Louise Ave
- 1805 N Blackwelder Ave Unit 1805
- 1318 NW 15th St
- 1820 NW 11th St Unit 1
- 1314 NW 12th St
- 2000-2017 N Blackwelder Ave
- 1129 N Douglas Ave
- 1939 NW 12th St
- 1401 W Park Place
- 1701 N Classen Blvd
- 1911 NW 20th St
- 1512 NW 22nd St
- 1844 NW 23rd St

