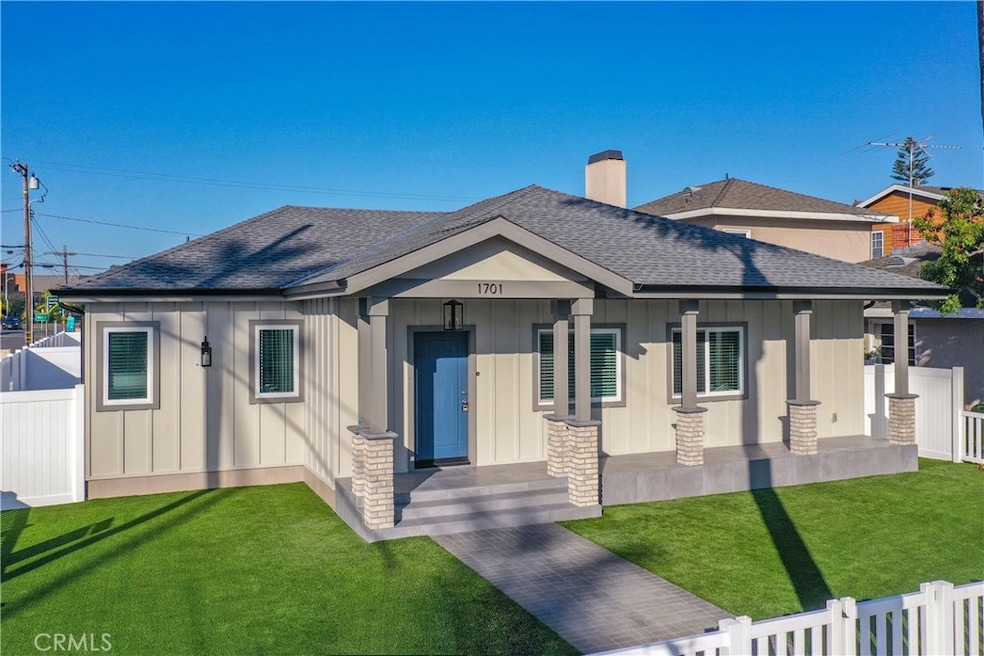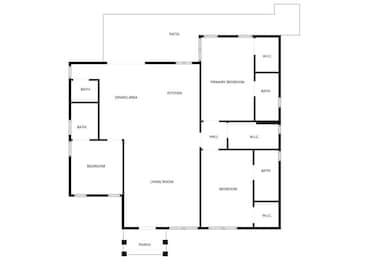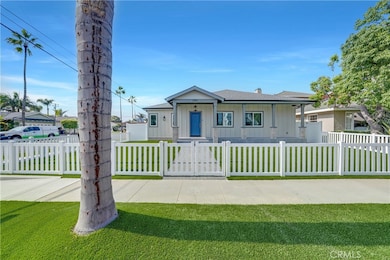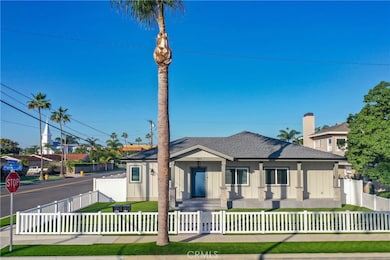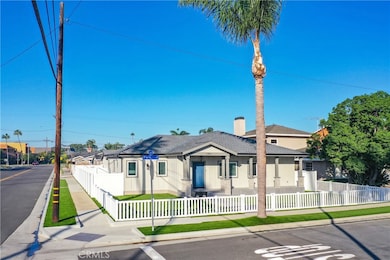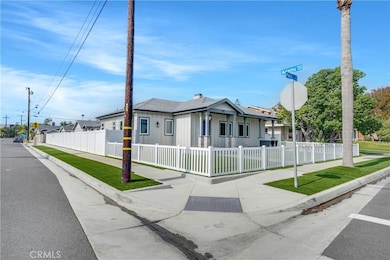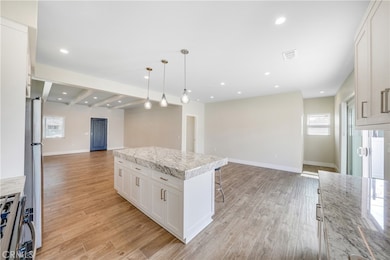1701 Park St Huntington Beach, CA 92648
Highlights
- Two Primary Bedrooms
- Updated Kitchen
- Fireplace in Primary Bedroom
- Agnes L. Smith Elementary Rated A-
- Open Floorplan
- Corner Lot
About This Home
Be the first to live in this beautiful brand-new single-level remodeled home! This three-bedroom, 3.5 bath property features two primary bedrooms with en-suite bathrooms and a third bedroom with en-suite bathroom. Porcelain floors and granite countertops throughout; soft-close custom cabinets in the kitchen. Brand new stainless steel Whirlpool appliances complete the kitchen, and don't forget the separate laundry room! Central heat and air-conditioning along with a tankless water heater complete your indoor living experience. Outdoors you'll find plenty of yard and patio space. To top everything off you have sole access to a two-car garage. Ideally located on highly desirable Park Street, near schools, parks, shopping, the beach, Pacific City, downtown Huntington Beach, and more!
Listing Agent
First Team Real Estate Brokerage Phone: 714-794-7824 License #02018550 Listed on: 10/29/2025

Home Details
Home Type
- Single Family
Est. Annual Taxes
- $17,373
Year Built
- Built in 1955 | Remodeled
Lot Details
- 8,542 Sq Ft Lot
- Vinyl Fence
- Corner Lot
Parking
- 2 Car Garage
- Parking Available
- Rear-Facing Garage
- Garage Door Opener
Home Design
- Entry on the 1st floor
Interior Spaces
- 1,500 Sq Ft Home
- 1-Story Property
- Open Floorplan
- Recessed Lighting
- Electric Fireplace
- Gas Fireplace
- Double Pane Windows
- Sliding Doors
- Living Room with Fireplace
- Dining Room with Fireplace
- Stone Flooring
- Neighborhood Views
Kitchen
- Updated Kitchen
- Eat-In Kitchen
- Gas Oven
- Built-In Range
- Microwave
- Dishwasher
- Kitchen Island
- Granite Countertops
- Self-Closing Drawers and Cabinet Doors
- Fireplace in Kitchen
Bedrooms and Bathrooms
- 3 Main Level Bedrooms
- Fireplace in Primary Bedroom
- Double Master Bedroom
- Remodeled Bathroom
- Granite Bathroom Countertops
- Walk-in Shower
Laundry
- Laundry Room
- Washer and Gas Dryer Hookup
Home Security
- Carbon Monoxide Detectors
- Fire and Smoke Detector
Outdoor Features
- Fireplace in Patio
- Patio
- Outdoor Fireplace
- Exterior Lighting
- Rain Gutters
- Front Porch
Utilities
- Forced Air Heating and Cooling System
- Natural Gas Connected
- Tankless Water Heater
Additional Features
- ENERGY STAR Qualified Equipment
- Suburban Location
Listing and Financial Details
- Security Deposit $5,900
- Rent includes sewer, trash collection, water
- 12-Month Minimum Lease Term
- Available 11/1/25
- Legal Lot and Block 1 / 1703
- Tax Tract Number 12
- Assessor Parcel Number 02306305
Community Details
Overview
- No Home Owners Association
- Downtown Area Subdivision
Recreation
- Park
- Water Sports
- Bike Trail
Pet Policy
- Pet Deposit $500
- Breed Restrictions
Map
Source: California Regional Multiple Listing Service (CRMLS)
MLS Number: OC25244709
APN: 023-063-05
- 118 Adams Ave
- 1112 Park St
- 1701 Lake St
- 1824 Park St
- 1828 Pine St
- 1821 Lake St
- 215 Portland Ave
- 19662 Stern Ln
- 219 Portland Ave
- 1915 Pine St
- 949 10th St
- 19731 Estate Cir
- 19811 Deep Harbor Dr
- 204 Lincoln Ave
- 19701 Seacliff Ln
- 215 Wichita Ave Unit 106
- 521 12th St
- 1425 Alpine Ln
- 526 12th St
- 512 Oceanhill Dr
- 2221 Alabama St Unit 4
- 1910 California St
- 2111 California St Unit C
- 601 12th St
- 620 18th St Unit Front House
- 525 15th St
- 604 17th St
- 604 17th St Unit A
- 1315-1365 Delaware St
- 19646 Surfbreaker Ln
- 19686 Surfbreaker Ln
- 2201 Delaware St
- 1204 Pecan Ave
- 512 Ashland Dr
- 2120 Delaware St Unit 3
- 6777 Findley Cir
- 820 Alabama St
- 208 Indianapolis Ave
- 709 Oceanhill Dr
- 514 9th St
