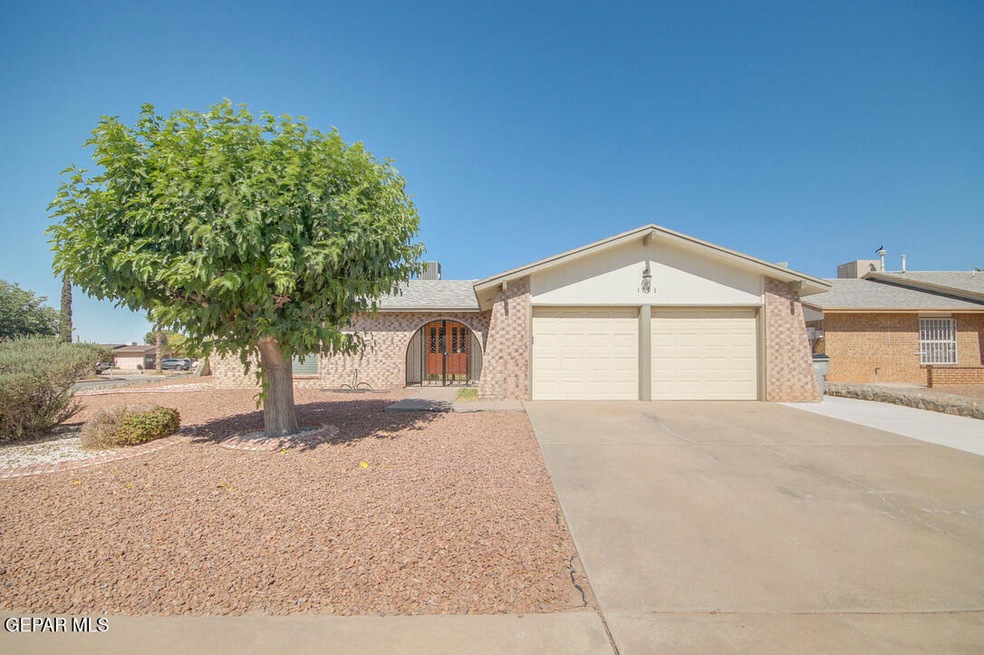
1701 Paul Moran Place El Paso, TX 79936
Vista Hills NeighborhoodHighlights
- Cathedral Ceiling
- Wood Flooring
- Lawn
- Tierra Del Sol Elementary School Rated 9+
- Corner Lot
- No HOA
About This Home
As of June 2025Welcome to this beautifully updated 3-bedroom, 1.75-bath home offering 1,470 sq ft of comfortable living space. Featuring elegant hardwood oak flooring in the living room, hallway, and all bedrooms, this home combines charm with modern upgrades. The remodeled kitchen boasts stainless steel appliances and sleek finishes, while both bathrooms have been stylishly updated with new vanities, tile flooring, recessed lighting, and plumbing fixtures. Enjoy year-round comfort with new energy-efficient windows and refrigerated air. Shutters throughout add a classic touch. Freshly painted inside and out, the home also includes a 2-car garage with openers and a workshop alcove. Relax under the covered patio or enjoy the private backyard with a turf lawn, fenced dog run, and storage building. Located in a desirable neighborhood near George Dieter and Trawood, this home offers the perfect blend of style, function, and convenience. Don't miss this move-in ready gem!
Last Agent to Sell the Property
Clark Bros Real Estate License #0240724 Listed on: 05/28/2025

Home Details
Home Type
- Single Family
Est. Annual Taxes
- $6,156
Year Built
- Built in 1977
Lot Details
- 8,190 Sq Ft Lot
- East Facing Home
- Wrought Iron Fence
- Privacy Fence
- Back Yard Fenced
- Xeriscape Landscape
- Corner Lot
- Lawn
- Property is zoned R3
Parking
- Attached Garage
Home Design
- Brick Exterior Construction
- Frame Construction
- Pitched Roof
- Shingle Roof
- Composition Roof
Interior Spaces
- 1,470 Sq Ft Home
- 1-Story Property
- Cathedral Ceiling
- Ceiling Fan
- Recessed Lighting
- Wood Burning Fireplace
- Double Pane Windows
- Shutters
- Entrance Foyer
- Washer and Gas Dryer Hookup
Kitchen
- Breakfast Area or Nook
- Free-Standing Gas Oven
- Gas Cooktop
- Laminate Countertops
- Shaker Cabinets
- Farmhouse Sink
- Disposal
Flooring
- Wood
- Tile
Bedrooms and Bathrooms
- 3 Bedrooms
- Walk-In Closet
- Quartz Bathroom Countertops
- Cultured Marble Bathroom Countertops
Home Security
- Storm Windows
- Fire and Smoke Detector
Outdoor Features
- Covered patio or porch
- Outdoor Storage
- Outdoor Gas Grill
Schools
- Tierra Del Sol Elementary School
- J.M. Hanks Middle School
- Hanks High School
Utilities
- Refrigerated Cooling System
- Forced Air Heating System
- Heating System Uses Natural Gas
- Vented Exhaust Fan
- Water Heater
Community Details
- No Home Owners Association
- Vista Del Sol Subdivision
Listing and Financial Details
- Assessor Parcel Number V89399918402700
Ownership History
Purchase Details
Home Financials for this Owner
Home Financials are based on the most recent Mortgage that was taken out on this home.Purchase Details
Similar Homes in El Paso, TX
Home Values in the Area
Average Home Value in this Area
Purchase History
| Date | Type | Sale Price | Title Company |
|---|---|---|---|
| Warranty Deed | -- | None Listed On Document | |
| Special Warranty Deed | -- | None Listed On Document |
Property History
| Date | Event | Price | Change | Sq Ft Price |
|---|---|---|---|---|
| 06/27/2025 06/27/25 | Sold | -- | -- | -- |
| 05/28/2025 05/28/25 | For Sale | $249,770 | 0.0% | $170 / Sq Ft |
| 10/15/2021 10/15/21 | Rented | $1,495 | 0.0% | -- |
| 10/12/2021 10/12/21 | Under Contract | -- | -- | -- |
| 09/28/2021 09/28/21 | Price Changed | $1,495 | -3.5% | $1 / Sq Ft |
| 09/21/2021 09/21/21 | For Rent | $1,550 | -- | -- |
Tax History Compared to Growth
Tax History
| Year | Tax Paid | Tax Assessment Tax Assessment Total Assessment is a certain percentage of the fair market value that is determined by local assessors to be the total taxable value of land and additions on the property. | Land | Improvement |
|---|---|---|---|---|
| 2023 | $5,840 | $203,460 | $29,141 | $174,319 |
| 2022 | $5,586 | $179,886 | $29,141 | $150,745 |
| 2021 | $4,994 | $153,623 | $29,141 | $124,482 |
| 2020 | $4,355 | $137,892 | $21,177 | $116,715 |
| 2018 | $4,255 | $136,825 | $21,177 | $115,648 |
| 2017 | $3,828 | $125,224 | $21,177 | $104,047 |
| 2016 | $3,828 | $125,224 | $21,177 | $104,047 |
| 2015 | $3,612 | $125,224 | $21,177 | $104,047 |
| 2014 | $3,612 | $126,244 | $21,177 | $105,067 |
Agents Affiliated with this Home
-

Seller's Agent in 2025
Charles Clark
Clark Bros Real Estate
(915) 592-0259
16 in this area
142 Total Sales
-
A
Buyer's Agent in 2025
Ashlee Wells
ClearView Realty
(915) 240-9992
1 in this area
46 Total Sales
-

Seller's Agent in 2021
Mando Rodriguez
Clark Bros Real Estate
(915) 246-5671
Map
Source: Greater El Paso Association of REALTORS®
MLS Number: 923355
APN: V893-999-1840-2700
- 11353 Bunky Henry Ln
- 3665 George Dieter Dr
- 3675 George Dieter Dr
- 3655 George Dieter Dr
- 1700 Jerry Abbott St
- 11325 Tom Ulozas Dr
- 1739 Jerry Abbott St
- 1744 Jerry Abbott St
- 11433 Bunky Henry Ln
- 1822 Jerry Abbott St
- 1607 Tommy Aaron Dr
- 1617 Tommy Aaron Dr
- 11268 Enid Wilson Ln
- 1717 Tommy Aaron Dr
- 11262 Enid Wilson Ln
- 1664 Lou Graham Dr
- 11470 Ed Merrins Dr
- 1639 Brian Ray Cir
- 1664 Dick Ritter St
- 11452 Jim Ferriell Dr






