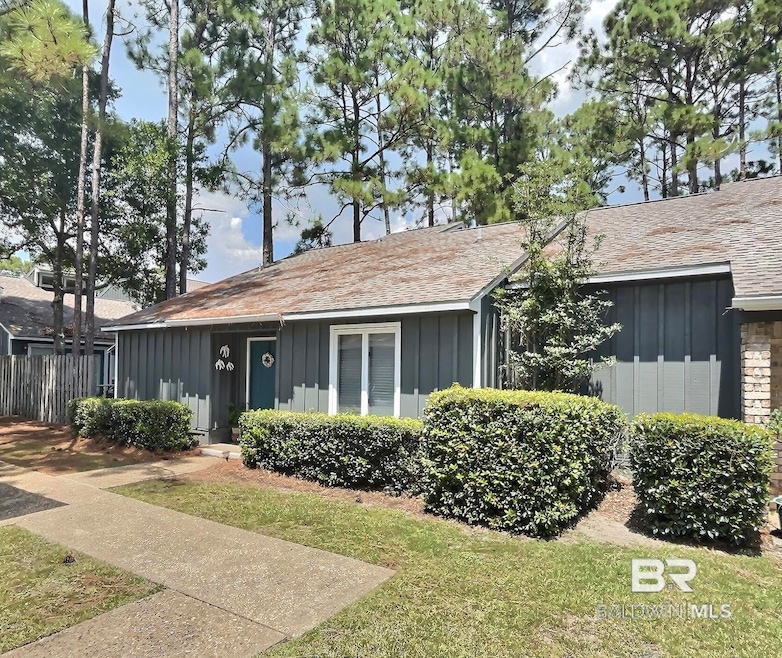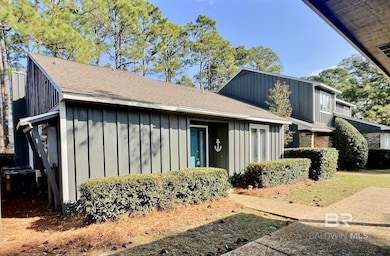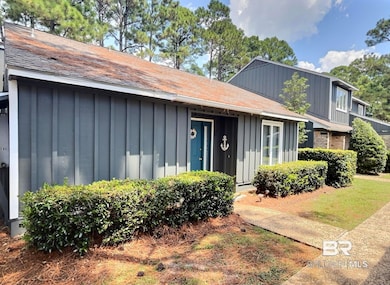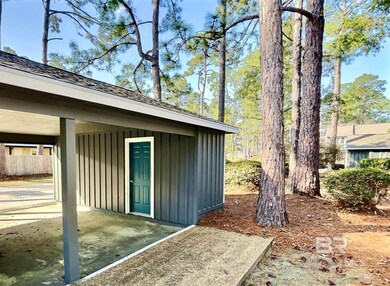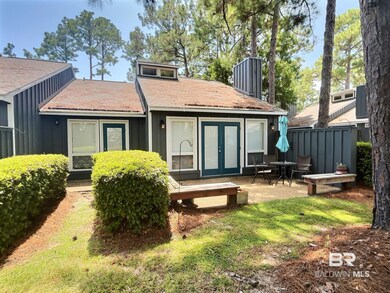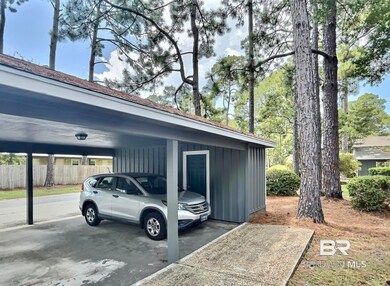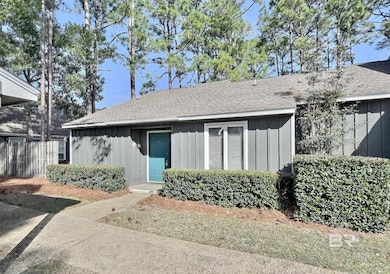
1701 Regency Rd Unit 104 Gulf Shores, AL 36542
Highlights
- Vaulted Ceiling
- 1 Fireplace
- Brick or Stone Mason
- Gulf Shores Elementary School Rated A-
- Community Pool
- Wet Bar
About This Home
As of July 2025BETTER HURRY TO THIS GREAT DEAL! IT WILL NOT LAST! UNBELIEVABLE NEW LOW PRICE! PLUS ONE YEAR HOME WARRANTY $600 VALUE PAID AT CLOSING. LIVE CLOSE TO THE BEACH WITHOUT THE BEACHFRONT PRICES! One level with covered parking space & exterior storage room. CONVENIENT TO EVERYTHING IN GULF SHORES: beach, the Hugh Banyon Back Country Trail system tor walking & biking, or play golf at the Gulf Shores Public Golf Course, The Gulf Shores Library, Museum and Bodenhamer Center are within walk, bike or golf cart distance. Oversized great room features vaulted ceiling, cozy true wood burning fireplace, and wet bar. The complex consists of only 28 rent restricted residences giving you peace, quiet and full enjoyment of the pool and parklike grounds. Pet friendly & within walking distance of the dog park. A spacious primary ensuite opens to the back porch, and the guest ensuite offers a walk-in shower. Adorable kitchen with stainless appliances, painted cabinetry, breakfast bar and beautiful granite counter tops is a delight for the cook. The huge utility room has W/D & plenty of storage. HVAC was replaced in 2022 inside & out. Conveys partially furnished. Buyer to verify all information during due diligence.
Townhouse Details
Home Type
- Townhome
Est. Annual Taxes
- $849
Year Built
- Built in 1982
HOA Fees
- $600 Monthly HOA Fees
Home Design
- Brick or Stone Mason
- Slab Foundation
- Wood Frame Construction
- Composition Roof
- Wood Siding
Interior Spaces
- 1,170 Sq Ft Home
- 1-Story Property
- Wet Bar
- Partially Furnished
- Vaulted Ceiling
- Ceiling Fan
- 1 Fireplace
- Window Treatments
- Storage
- Termite Clearance
Kitchen
- Electric Range
- Microwave
- Dishwasher
- Disposal
Flooring
- Carpet
- Tile
Bedrooms and Bathrooms
- 2 Bedrooms
- Split Bedroom Floorplan
- En-Suite Bathroom
- Walk-In Closet
- 2 Full Bathrooms
- Bathtub and Shower Combination in Primary Bathroom
Laundry
- Laundry on main level
- Dryer
- Washer
Parking
- 1 Carport Space
- Assigned Parking
Outdoor Features
- Patio
- Outdoor Storage
Schools
- Gulf Shores Elementary School
- Gulf Shores Middle School
- Gulf Shores High School
Utilities
- Heating Available
- Cable TV Available
Listing and Financial Details
- Assessor Parcel Number 6603074000006.000.904
Community Details
Overview
- Association fees include management, cable TV, common area insurance, ground maintenance, pest control, reserve funds, taxes-common area, trash, water/sewer, internet, pool
- 28 Units
Recreation
- Community Pool
Pet Policy
- Only Owners Allowed Pets
Ownership History
Purchase Details
Home Financials for this Owner
Home Financials are based on the most recent Mortgage that was taken out on this home.Purchase Details
Purchase Details
Home Financials for this Owner
Home Financials are based on the most recent Mortgage that was taken out on this home.Purchase Details
Home Financials for this Owner
Home Financials are based on the most recent Mortgage that was taken out on this home.Purchase Details
Home Financials for this Owner
Home Financials are based on the most recent Mortgage that was taken out on this home.Purchase Details
Similar Homes in Gulf Shores, AL
Home Values in the Area
Average Home Value in this Area
Purchase History
| Date | Type | Sale Price | Title Company |
|---|---|---|---|
| Warranty Deed | $210,000 | None Listed On Document | |
| Warranty Deed | $80,000 | None Available | |
| Warranty Deed | $140,000 | None Available | |
| Warranty Deed | $128,000 | Ct | |
| Personal Reps Deed | -- | None Available | |
| Foreclosure Deed | $174,123 | None Available |
Mortgage History
| Date | Status | Loan Amount | Loan Type |
|---|---|---|---|
| Previous Owner | $89,600 | New Conventional |
Property History
| Date | Event | Price | Change | Sq Ft Price |
|---|---|---|---|---|
| 07/11/2025 07/11/25 | Sold | $210,000 | -2.3% | $179 / Sq Ft |
| 06/15/2025 06/15/25 | Pending | -- | -- | -- |
| 06/09/2025 06/09/25 | Price Changed | $215,000 | -13.7% | $184 / Sq Ft |
| 06/04/2025 06/04/25 | For Sale | $249,000 | +18.6% | $213 / Sq Ft |
| 05/10/2025 05/10/25 | Off Market | $210,000 | -- | -- |
| 04/07/2025 04/07/25 | Price Changed | $249,000 | -6.0% | $213 / Sq Ft |
| 03/02/2025 03/02/25 | For Sale | $265,000 | +51.0% | $226 / Sq Ft |
| 03/01/2017 03/01/17 | Sold | $175,500 | 0.0% | $157 / Sq Ft |
| 01/23/2017 01/23/17 | Pending | -- | -- | -- |
| 12/11/2016 12/11/16 | For Sale | $175,500 | +25.4% | $157 / Sq Ft |
| 11/17/2016 11/17/16 | Sold | $140,000 | 0.0% | $120 / Sq Ft |
| 11/10/2016 11/10/16 | Pending | -- | -- | -- |
| 10/27/2016 10/27/16 | For Sale | $140,000 | +9.4% | $120 / Sq Ft |
| 04/11/2016 04/11/16 | Sold | $128,000 | 0.0% | $109 / Sq Ft |
| 04/05/2016 04/05/16 | Pending | -- | -- | -- |
| 01/16/2016 01/16/16 | For Sale | $128,000 | +6.7% | $109 / Sq Ft |
| 06/13/2013 06/13/13 | Sold | $120,000 | 0.0% | $103 / Sq Ft |
| 05/14/2013 05/14/13 | Pending | -- | -- | -- |
| 04/15/2013 04/15/13 | For Sale | $120,000 | -- | $103 / Sq Ft |
Tax History Compared to Growth
Tax History
| Year | Tax Paid | Tax Assessment Tax Assessment Total Assessment is a certain percentage of the fair market value that is determined by local assessors to be the total taxable value of land and additions on the property. | Land | Improvement |
|---|---|---|---|---|
| 2024 | $715 | $27,680 | $0 | $27,680 |
| 2023 | $663 | $25,740 | $0 | $25,740 |
| 2022 | $578 | $22,520 | $0 | $0 |
| 2021 | $459 | $18,020 | $0 | $0 |
| 2020 | $435 | $17,120 | $0 | $0 |
| 2019 | $459 | $18,020 | $0 | $0 |
| 2018 | $408 | $16,100 | $0 | $0 |
| 2017 | $401 | $13,520 | $0 | $0 |
| 2016 | $695 | $21,060 | $0 | $0 |
| 2015 | $348 | $10,540 | $0 | $0 |
| 2014 | $348 | $10,540 | $0 | $0 |
| 2013 | -- | $10,060 | $0 | $0 |
Agents Affiliated with this Home
-
M
Seller's Agent in 2025
Mary Fran Hershiser
Goode Realty, LLC
-
A
Buyer's Agent in 2025
Ashley Myrick
Goode Realty, LLC
-
B
Seller's Agent in 2017
Brenda Morris
Keller Williams AGC Realty - Orange Beach
-
L
Buyer's Agent in 2017
Linda Garlin
Fort Morgan Property Managemen
-
B
Seller's Agent in 2016
Butch Eiland
Leland Baggett Appraisals & R. E.
-
L
Seller's Agent in 2016
Lance Steffek
eXp Realty Southern Branch
Map
Source: Baldwin REALTORS®
MLS Number: 374985
APN: 66-03-07-4-000-006.000-904
- 1701 Regency Rd Unit 105
- 1701 Regency Rd Unit 121
- 1701 Regency Rd Unit 106
- 601 Magnolia Cir
- 914 Inlet Cir Unit 57
- 926 Inlet Cir
- 2880 Straits Blvd
- 2720 Straits Blvd
- 1700 Twisted Oak Cir Unit 6
- 1517 Regency Rd Unit 126
- 1517 Regency Rd Unit 121
- 1517 Regency Rd Unit 35
- 1517 Regency Rd Unit 33
- 1517 Regency Rd Unit 142
- 1517 Regency Rd Unit 85
- 424 Clubhouse Dr
- 433 Palmetto Ct
- 2006 Hogan Dr
- 421 Wedgewood Dr
- Lot 60 Wedgewood Dr
