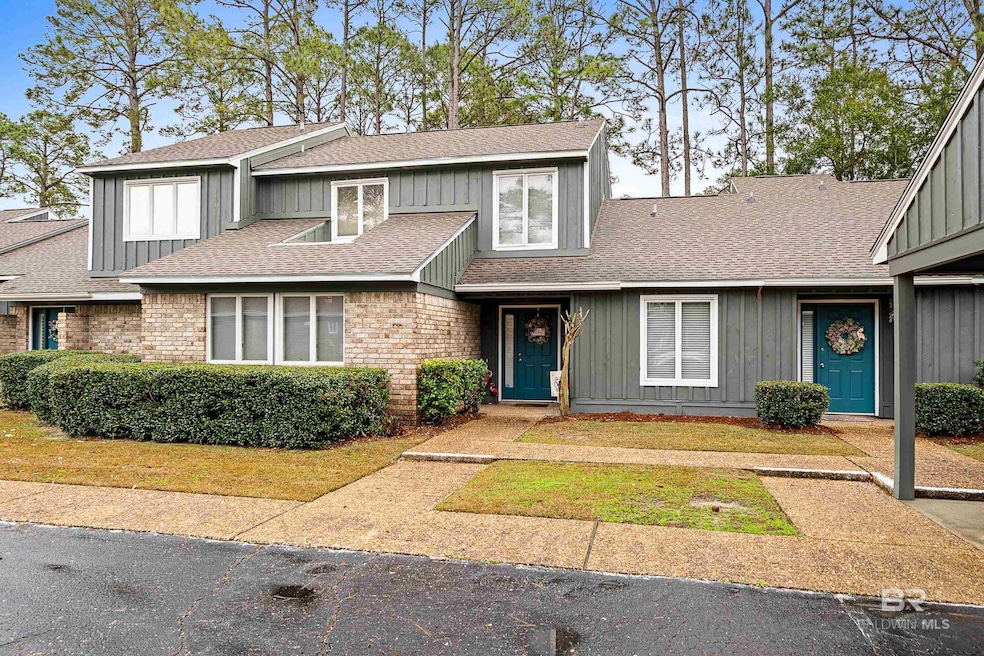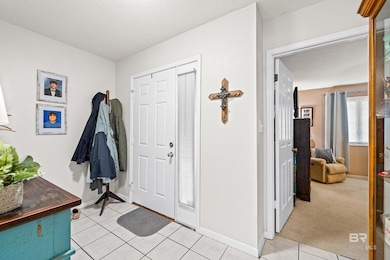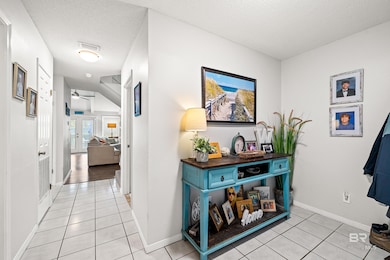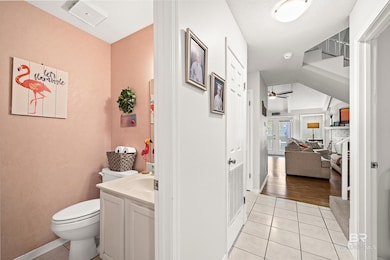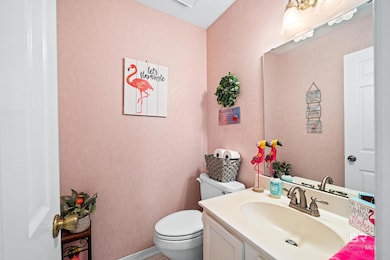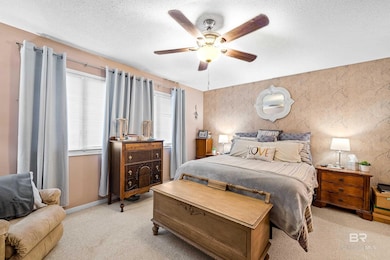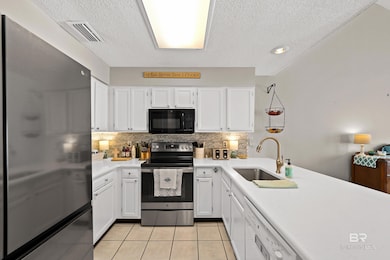1701 Regency Rd Unit 106 Gulf Shores, AL 36542
Estimated payment $2,019/month
Highlights
- Golf Course Community
- Vaulted Ceiling
- Community Pool
- Gulf Shores Elementary School Rated A-
- Combination Kitchen and Living
- Detached Garage
About This Home
Incredible opportunity to own a home in the heart of Gulf Shores, where golf course and beach living come together seamlessly. Welcome to Regency, a low-density community designed for your peace and privacy. Unit 106, a 3-bedroom, 2.5-bathroom east corner ground-floor unit. This residence boasts an open and spacious floor plan, featuring vaulted ceilings, a fireplace, and recessed lighting, all complemented by a beautifully updated kitchen outfitted with quartz countertops, stainless steel appliances, and a custom natural stone backsplash. Conveniently, the primary bedroom is located on the main level, while the guest bedrooms and bathrooms are situated upstairs. You can unwind and take in beautiful sunsets from your private patio, just a short walk from the outdoor pool. Unit 106 includes assigned covered parking and an outdoor storage room, and it's perfectly situated in Gulf Shores, AL. Enjoy easy access to the Golf Course, Bodenhamer Center, parks, recreation areas, and biking trails. You’ll also be just a short drive away from local restaurants, shopping, and the pristine white sandy beaches along the Gulf Coast. The community itself has undergone recent upgrades, including a new roof, a newly paved parking lot, and fresh exterior paint, ensuring a low-maintenance living experience. The HOA fees cover water, sewer, trash, cable, internet, pest control, pool maintenance, lawn care, and building insurance, further enhancing your peace of mind. Don’t miss out on this incredible opportunity. Buyer to verify all information during due diligence.
Property Details
Home Type
- Condominium
Est. Annual Taxes
- $948
Year Built
- Built in 1985
Lot Details
- No Units Located Below
- Landscaped
- Few Trees
HOA Fees
- $600 Monthly HOA Fees
Home Design
- Entry on the 1st floor
- Brick or Stone Mason
- Composition Roof
- Hardboard
Interior Spaces
- 1,520 Sq Ft Home
- 1-Story Property
- Vaulted Ceiling
- Ceiling Fan
- Wood Burning Fireplace
- Window Treatments
- Living Room with Fireplace
- Combination Kitchen and Living
- Storage
Kitchen
- Breakfast Bar
- Electric Range
- Microwave
- Dishwasher
Flooring
- Carpet
- Tile
- Vinyl
Bedrooms and Bathrooms
- 3 Bedrooms
- Split Bedroom Floorplan
- Walk-In Closet
- Bathtub and Shower Combination in Primary Bathroom
Laundry
- Dryer
- Washer
Parking
- Detached Garage
- 1 Carport Space
- Parking Lot
- Assigned Parking
Outdoor Features
- Outdoor Storage
- Front Porch
Schools
- Gulf Shores Elementary School
- Gulf Shores Middle School
- Gulf Shores High School
Utilities
- Heating Available
- Internet Available
- Cable TV Available
Listing and Financial Details
- Legal Lot and Block 106 / 106
- Assessor Parcel Number 076489
Community Details
Overview
- Association fees include management, cable TV, common area insurance, ground maintenance, pest control, reserve funds, taxes-common area, trash, water/sewer, pool
- 29 Units
Recreation
- Golf Course Community
- Community Pool
Map
Home Values in the Area
Average Home Value in this Area
Tax History
| Year | Tax Paid | Tax Assessment Tax Assessment Total Assessment is a certain percentage of the fair market value that is determined by local assessors to be the total taxable value of land and additions on the property. | Land | Improvement |
|---|---|---|---|---|
| 2024 | $921 | $29,260 | $0 | $29,260 |
| 2023 | $767 | $24,620 | $0 | $24,620 |
| 2022 | $767 | $24,620 | $0 | $0 |
| 2021 | $677 | $20,520 | $0 | $0 |
| 2020 | $627 | $19,000 | $0 | $0 |
| 2019 | $652 | $19,760 | $0 | $0 |
| 2018 | $527 | $15,960 | $0 | $0 |
| 2017 | $502 | $15,200 | $0 | $0 |
| 2016 | $451 | $13,680 | $0 | $0 |
| 2015 | $451 | $13,680 | $0 | $0 |
| 2014 | $451 | $13,680 | $0 | $0 |
| 2013 | -- | $13,680 | $0 | $0 |
Property History
| Date | Event | Price | List to Sale | Price per Sq Ft | Prior Sale |
|---|---|---|---|---|---|
| 11/10/2025 11/10/25 | Price Changed | $254,550 | -3.8% | $167 / Sq Ft | |
| 09/11/2025 09/11/25 | For Sale | $264,550 | +9.0% | $174 / Sq Ft | |
| 07/13/2021 07/13/21 | Sold | $242,600 | -2.9% | $160 / Sq Ft | View Prior Sale |
| 06/28/2021 06/28/21 | Pending | -- | -- | -- | |
| 06/10/2021 06/10/21 | For Sale | $249,900 | -- | $164 / Sq Ft |
Source: Baldwin REALTORS®
MLS Number: 385074
APN: 66-03-07-4-000-006.000-906
- 601 Magnolia Cir
- 926 Inlet Cir
- 922 Inlet Cir
- 914 Inlet Cir Unit 57
- 1902 Lopez Ct
- 1700 Twisted Oak Cir Unit 6
- 416 Palmetto Ct
- 1517 Regency Rd Unit 121
- 1517 Regency Rd Unit 126
- 1517 Regency Rd Unit 31
- 1517 Regency Rd Unit 135
- 437 Wedgewood Dr
- 4187 Montague Dr
- 417 Wedgewood Dr
- Lot 60 Wedgewood Dr
- 389 Clubhouse Dr Unit Y 3
- 389 Clubhouse Dr Unit LL-1
- 389 Clubhouse Dr Unit E-1
- 1430 Regency Rd Unit D 304
- 1430 Regency Rd Unit D203
- 1517 Regency Rd
- 1510 Regency Rd
- 1430 Regency Rd Unit D103
- 1430 Regency Rd Unit D101
- 1430 Regency Rd Unit H301
- 360 W Fort Morgan Rd
- 1910 E 1st St
- 112 21st Ave
- 208 E 22nd Ave
- 335 E Canal Dr Unit B
- 101 W 6th St Unit ID1266601P
- 111 W Beach Blvd Unit ID1266237P
- 920 W Lagoon Ave Unit ID1266607P
- 200 E Beach Blvd Unit ID1266250P
- 633 W Beach Blvd Unit ID1266210P
- 645 E 22nd Ave
- 2251 Henrietta Fulford Place
- 2147 Henrietta Fulford Place Unit 2
- 1010 W Beach Blvd Unit ID1266401P
- 1010 W Beach Blvd Unit ID1266307P
