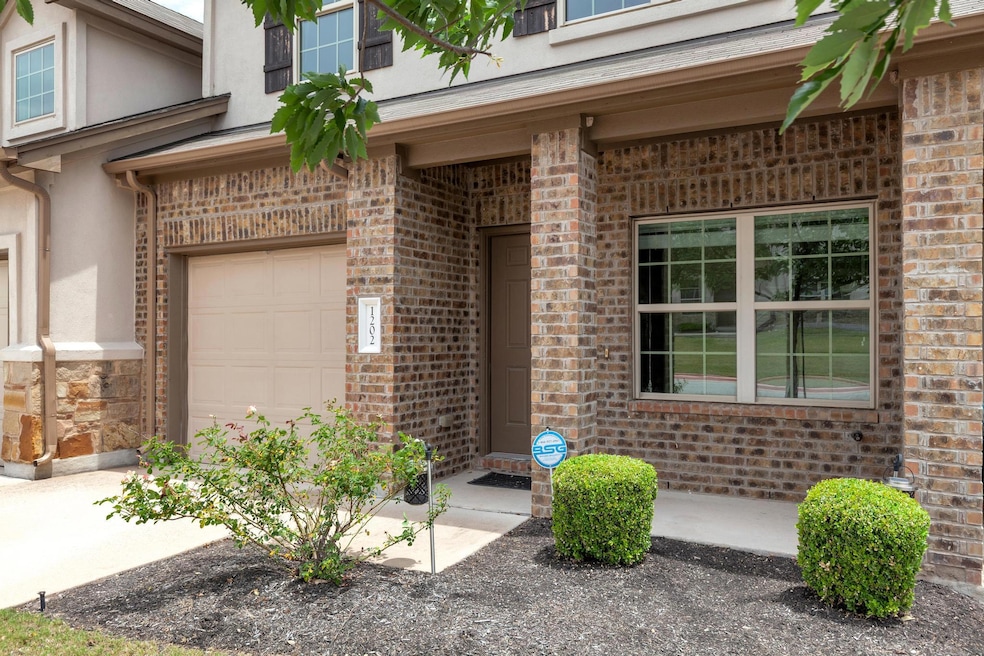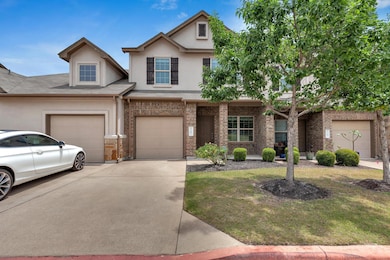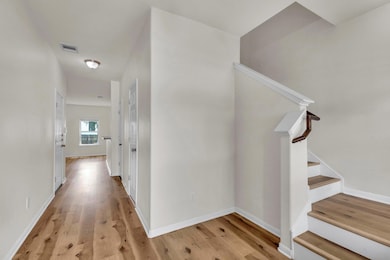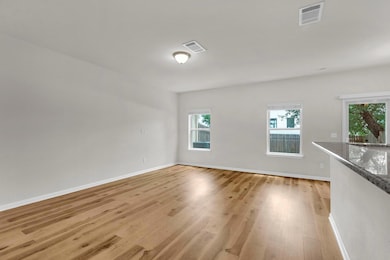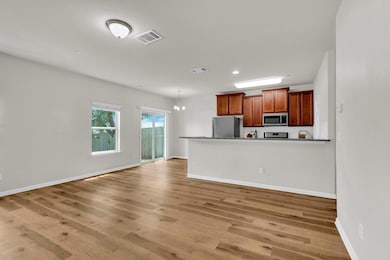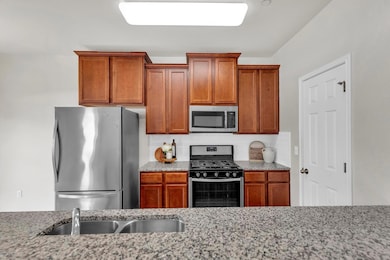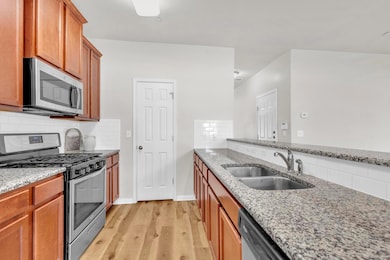1701 S Bell Blvd Unit 1202 Cedar Park, TX 78613
Estimated payment $2,463/month
Total Views
10,335
3
Beds
2.5
Baths
1,594
Sq Ft
$182
Price per Sq Ft
Highlights
- High Ceiling
- Stone Countertops
- Walk-In Closet
- Artie L Henry Middle Rated A
- 1 Car Attached Garage
- Breakfast Bar
About This Home
Modern condo in a prime Cedar Park location, just minutes from the exciting new Bell District.
Listing Agent
Compass RE Texas, LLC Brokerage Phone: (512) 964-8687 License #0534879 Listed on: 05/15/2025

Property Details
Home Type
- Condominium
Est. Annual Taxes
- $7,407
Year Built
- Built in 2015
Lot Details
- West Facing Home
- Privacy Fence
- Wood Fence
- Sprinkler System
- Dense Growth Of Small Trees
HOA Fees
- $325 Monthly HOA Fees
Parking
- 1 Car Attached Garage
Home Design
- Brick Exterior Construction
- Slab Foundation
- Composition Roof
- Masonry Siding
- Stone Veneer
Interior Spaces
- 1,594 Sq Ft Home
- 2-Story Property
- High Ceiling
- Blinds
- Washer and Dryer
Kitchen
- Breakfast Bar
- Self-Cleaning Convection Oven
- Free-Standing Range
- Microwave
- Dishwasher
- ENERGY STAR Qualified Appliances
- Stone Countertops
- Disposal
Flooring
- Carpet
- Laminate
- Tile
Bedrooms and Bathrooms
- 3 Bedrooms
- Walk-In Closet
Schools
- Reed Elementary School
- Artie L Henry Middle School
- Vista Ridge High School
Utilities
- Central Heating and Cooling System
- Natural Gas Connected
- ENERGY STAR Qualified Water Heater
- High Speed Internet
- Phone Available
Listing and Financial Details
- Short Sale
- Assessor Parcel Number 17W31850001202
Community Details
Overview
- Association fees include common area maintenance, insurance, landscaping, ground maintenance, maintenance structure, parking
- Cedar Park Villas Association
- Built by Milestone Community Builders
- Cedar Park Villas Subdivision
Amenities
- Common Area
Map
Create a Home Valuation Report for This Property
The Home Valuation Report is an in-depth analysis detailing your home's value as well as a comparison with similar homes in the area
Home Values in the Area
Average Home Value in this Area
Tax History
| Year | Tax Paid | Tax Assessment Tax Assessment Total Assessment is a certain percentage of the fair market value that is determined by local assessors to be the total taxable value of land and additions on the property. | Land | Improvement |
|---|---|---|---|---|
| 2025 | $7,407 | $325,000 | $79,525 | $245,475 |
| 2024 | $7,407 | $376,309 | $78,012 | $298,297 |
| 2023 | $7,407 | $348,152 | $69,000 | $279,152 |
| 2022 | $7,928 | $367,670 | $69,000 | $298,670 |
| 2021 | $6,111 | $249,435 | $45,001 | $204,434 |
| 2020 | $5,638 | $228,449 | $40,831 | $187,618 |
| 2019 | $6,313 | $248,257 | $41,363 | $206,894 |
| 2018 | $4,983 | $278,389 | $25,051 | $253,338 |
| 2017 | $5,821 | $225,619 | $25,051 | $200,568 |
| 2016 | $5,894 | $228,442 | $25,051 | $203,391 |
| 2015 | -- | $16,558 | $16,558 | $0 |
Source: Public Records
Property History
| Date | Event | Price | List to Sale | Price per Sq Ft | Prior Sale |
|---|---|---|---|---|---|
| 10/18/2025 10/18/25 | Price Changed | $289,500 | -2.0% | $182 / Sq Ft | |
| 09/24/2025 09/24/25 | Price Changed | $295,500 | -1.0% | $185 / Sq Ft | |
| 08/27/2025 08/27/25 | Price Changed | $298,500 | -3.7% | $187 / Sq Ft | |
| 08/22/2025 08/22/25 | Price Changed | $310,000 | -2.5% | $194 / Sq Ft | |
| 05/15/2025 05/15/25 | For Sale | $317,990 | -10.4% | $199 / Sq Ft | |
| 03/14/2023 03/14/23 | Sold | -- | -- | -- | View Prior Sale |
| 02/16/2023 02/16/23 | Pending | -- | -- | -- | |
| 02/01/2023 02/01/23 | For Sale | $355,000 | 0.0% | $223 / Sq Ft | |
| 01/23/2021 01/23/21 | Rented | $1,625 | 0.0% | -- | |
| 12/24/2020 12/24/20 | Under Contract | -- | -- | -- | |
| 12/11/2020 12/11/20 | Price Changed | $1,625 | -1.2% | $1 / Sq Ft | |
| 11/18/2020 11/18/20 | For Rent | $1,645 | +1.9% | -- | |
| 02/01/2019 02/01/19 | Rented | $1,615 | +1.3% | -- | |
| 01/23/2019 01/23/19 | Under Contract | -- | -- | -- | |
| 01/03/2019 01/03/19 | For Rent | $1,595 | +3.2% | -- | |
| 12/01/2017 12/01/17 | Rented | $1,545 | 0.0% | -- | |
| 11/11/2017 11/11/17 | Under Contract | -- | -- | -- | |
| 11/02/2017 11/02/17 | For Rent | $1,545 | 0.0% | -- | |
| 11/10/2016 11/10/16 | Rented | $1,545 | -6.1% | -- | |
| 10/25/2016 10/25/16 | Under Contract | -- | -- | -- | |
| 08/22/2016 08/22/16 | For Rent | $1,645 | +5.1% | -- | |
| 12/04/2015 12/04/15 | Rented | $1,565 | -1.9% | -- | |
| 12/04/2015 12/04/15 | Under Contract | -- | -- | -- | |
| 10/14/2015 10/14/15 | For Rent | $1,595 | 0.0% | -- | |
| 10/09/2015 10/09/15 | Sold | -- | -- | -- | View Prior Sale |
| 10/05/2015 10/05/15 | Pending | -- | -- | -- | |
| 08/19/2015 08/19/15 | For Sale | $217,793 | -- | $142 / Sq Ft |
Source: Unlock MLS (Austin Board of REALTORS®)
Purchase History
| Date | Type | Sale Price | Title Company |
|---|---|---|---|
| Deed | -- | -- | |
| Special Warranty Deed | -- | Graystone Title |
Source: Public Records
Mortgage History
| Date | Status | Loan Amount | Loan Type |
|---|---|---|---|
| Open | $280,000 | New Conventional |
Source: Public Records
Source: Unlock MLS (Austin Board of REALTORS®)
MLS Number: 4416830
APN: R530216
Nearby Homes
- 1701 S Bell Blvd Unit 402
- 1400 Little Elm Trail Unit 1215
- 12315 Maypole Bend Unit 1002
- 11410 Culzean Castle Dr
- 12109 Maypole Bend
- 1703 Oakland Dr
- 11612 Yeadon Way
- 2209 N Celia Dr
- 11620 Running Brush Ln
- 1008 Riviera Dr
- 14017 Boquillas Canyon Dr
- 1900 Little Elm Trail Unit 98
- 1900 Little Elm Trail Unit 75
- 1900 Little Elm Trail Unit 52
- 14405 Laurinburg Dr
- 2304 S Lakeline Blvd Unit 501
- 2304 S Lakeline Blvd Unit 452
- 2304 S Lakeline Blvd Unit 531
- 803 Savanna Ln
- 11201 Old Quarry Rd
- 1701 S Bell Blvd Unit 1303
- 1400 Little Elm Trail Unit 1104
- 1400 Little Elm Trail Unit 1126
- 1401 Little Elm Trail Unit 124
- 12600 Avery Ranch Blvd
- 13100 Avery Ranch Blvd
- 1404 Harvest Bend Ln
- 11415 Culzean Castle Dr
- 11306 Culzean Castle Dr
- 2300 Dijon Dr
- 350 Cypress Creek Rd
- 2207 N Cannes Dr
- 11608 Sewickley Ct
- 11612 Santa Elena Ln
- 9225 N Lake Creek Pkwy
- 2210 N Celia Dr
- 400 E Cypress Creek Rd
- 1004 Riviera Dr
- 15505 Staked Plains Loop
- 14115 N Highway 183
