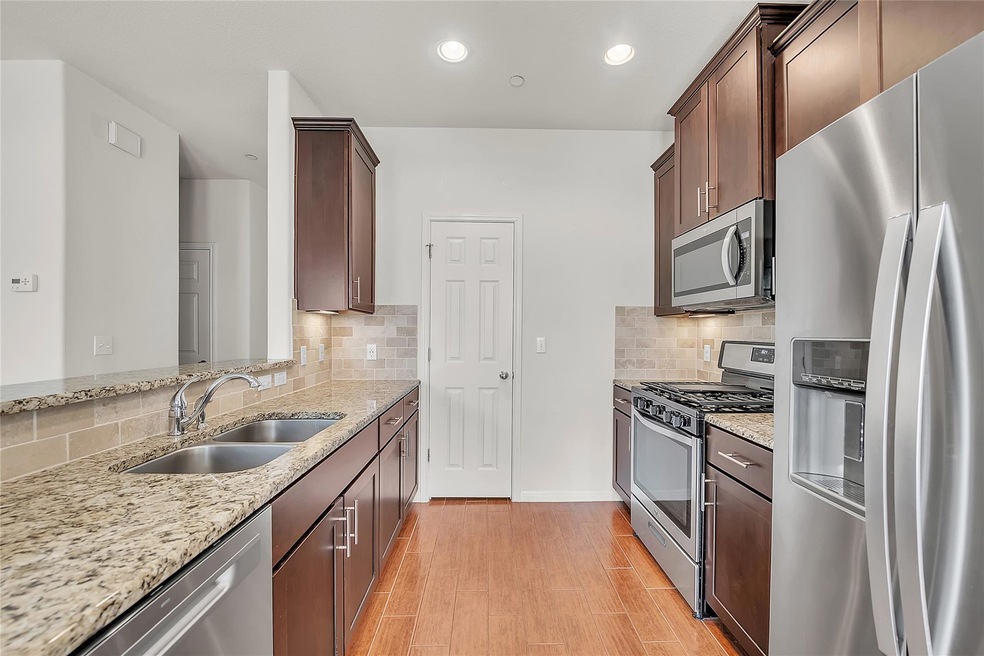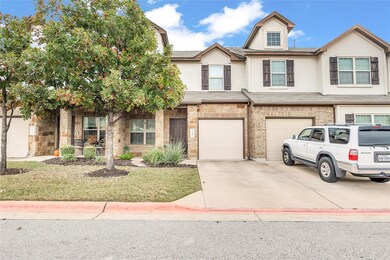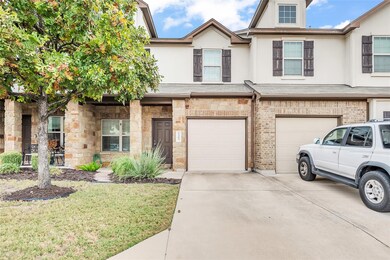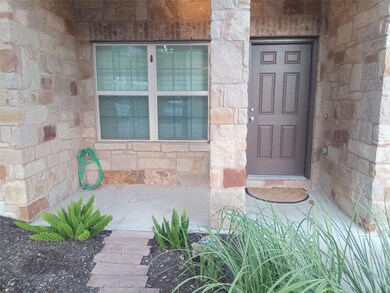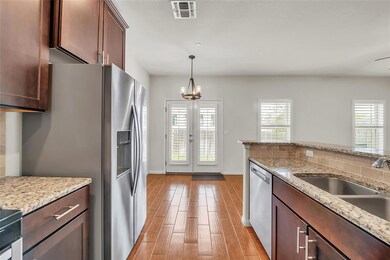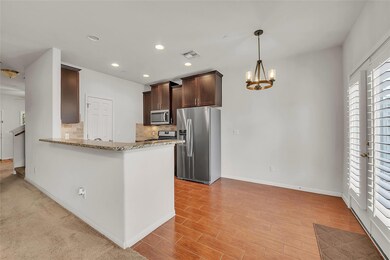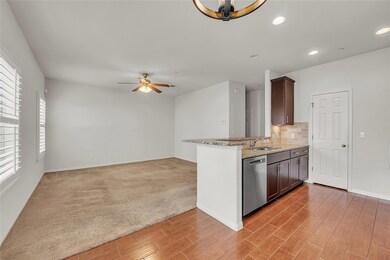1701 S Bell Blvd Unit 1303 Cedar Park, TX 78613
Highlights
- High Ceiling
- Granite Countertops
- 1 Car Attached Garage
- Artie L Henry Middle Rated A
- Porch
- Walk-In Closet
About This Home
Spacious townhome, 2 living rooms, great location! It has a private, fenced backyard that has a grassy area that is larger than most townhome backyards! This home comes complete with a beautiful stainless steel refrigerator, stainless steel appliances, granite countertops, plus a washing machine and dryer! Pet-friendly, Move in now!
Listing Agent
Texas Ally Real Estate Group Brokerage Phone: (512) 763-2559 License #0634747 Listed on: 11/01/2025

Open House Schedule
-
Tuesday, December 09, 20253:00 to 4:00 pm12/9/2025 3:00:00 PM +00:0012/9/2025 4:00:00 PM +00:00Add to Calendar
Condo Details
Home Type
- Condominium
Est. Annual Taxes
- $3,216
Year Built
- Built in 2015
Lot Details
- West Facing Home
- Wood Fence
- Sprinkler System
- Dense Growth Of Small Trees
Parking
- 1 Car Attached Garage
Home Design
- Brick Exterior Construction
- Slab Foundation
- Composition Roof
- Masonry Siding
- Stucco
Interior Spaces
- 1,607 Sq Ft Home
- 2-Story Property
- High Ceiling
Kitchen
- Breakfast Bar
- Self-Cleaning Oven
- Gas Cooktop
- Free-Standing Range
- Microwave
- Dishwasher
- Granite Countertops
- Disposal
Flooring
- Carpet
- Tile
Bedrooms and Bathrooms
- 3 Bedrooms
- Walk-In Closet
Outdoor Features
- Patio
- Porch
Schools
- Reed Elementary School
- Artie L Henry Middle School
- Vista Ridge High School
Utilities
- Central Heating and Cooling System
- Heating System Uses Natural Gas
- ENERGY STAR Qualified Water Heater
Listing and Financial Details
- Security Deposit $2,150
- Tenant pays for all utilities
- The owner pays for taxes
- 12 Month Lease Term
- $40 Application Fee
- Assessor Parcel Number 17W31850001303
Community Details
Overview
- Property has a Home Owners Association
- 50 Units
- Built by Milestone Community Builders
- Cedar Park Villas Subdivision
Amenities
- Common Area
Pet Policy
- Pet Deposit $350
- Dogs and Cats Allowed
Map
Source: Unlock MLS (Austin Board of REALTORS®)
MLS Number: 9276953
APN: R530221
- 1701 S Bell Blvd Unit 1202
- 1701 S Bell Blvd Unit 402
- 1400 Little Elm Trail Unit 1215
- 12315 Maypole Bend Unit 1002
- 11410 Culzean Castle Dr
- 12109 Maypole Bend
- 11600 Santa Elena Ln
- 1703 Oakland Dr
- 11612 Yeadon Way
- 11620 Running Brush Ln
- 1008 Riviera Dr
- 14017 Boquillas Canyon Dr
- 2214 S Lakeline Blvd Unit 506
- 2900 S Lakeline Blvd Unit 124
- 1900 Little Elm Trail Unit 98
- 1900 Little Elm Trail Unit 52
- 14405 Laurinburg Dr
- 14028 Turkey Hollow Trail
- 2304 S Lakeline Blvd Unit 501
- 2304 S Lakeline Blvd Unit 563
- 1400 Little Elm Trail Unit 1104
- 1400 Little Elm Trail Unit 1126
- 12600 Avery Ranch Blvd
- 13100 Avery Ranch Blvd
- 1404 Harvest Bend Ln
- 11406 Culzean Castle Dr
- 11415 Culzean Castle Dr Unit 801
- 11306 Culzean Castle Dr
- 9019 N Lake Creek Pkwy
- 12103 Maypole Bend Unit 1702
- 11608 Harpster Bend
- 350 Cypress Creek Rd
- 2207 N Cannes Dr
- 11612 Santa Elena Ln
- 1808 Harvest Bend Ln
- 9225 N Lake Creek Pkwy
- 2210 N Celia Dr
- 400 E Cypress Creek Rd
- 14115 N Highway 183
- 15529 Staked Plains Loop
