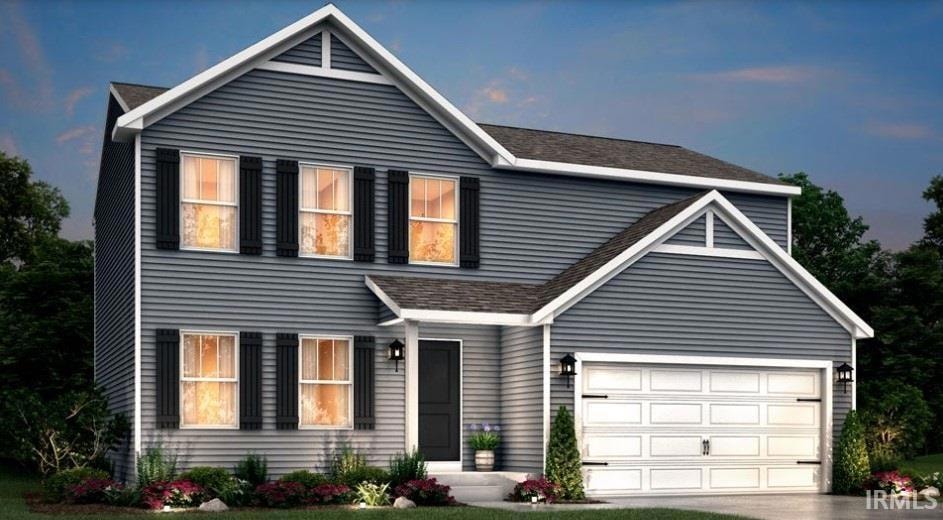
1701 S Merrifield Ave Mishawaka, IN 46544
Estimated payment $1,993/month
Total Views
413
4
Beds
2.5
Baths
1,883
Sq Ft
$192
Price per Sq Ft
Highlights
- Custom Home
- Corner Lot
- Forced Air Heating and Cooling System
- Meadow's Edge Elementary School Rated A-
- 2 Car Attached Garage
About This Home
Newly constructed 2- Story home in the Morgan Downs Community. This new home boasts features including: 10-yr structural warranty, energy star efficiency, designer gourmet kitchen cabinets, hardware and a two car garage.
Home Details
Home Type
- Single Family
Est. Annual Taxes
- $100
Year Built
- Built in 2025
Lot Details
- 9,583 Sq Ft Lot
- Lot Dimensions are 92x110x92x110
- Corner Lot
Parking
- 2 Car Attached Garage
Home Design
- Custom Home
- Vinyl Construction Material
Interior Spaces
- 2-Story Property
- Unfinished Basement
- Basement Fills Entire Space Under The House
Bedrooms and Bathrooms
- 4 Bedrooms
Schools
- Meadows Edge Elementary School
- Grissom Middle School
- Penn High School
Utilities
- Forced Air Heating and Cooling System
- Heating System Uses Gas
Community Details
- Morgan Downs Subdivision
Listing and Financial Details
- Assessor Parcel Number 71-09-22-180-007.000-022
Map
Create a Home Valuation Report for This Property
The Home Valuation Report is an in-depth analysis detailing your home's value as well as a comparison with similar homes in the area
Home Values in the Area
Average Home Value in this Area
Property History
| Date | Event | Price | Change | Sq Ft Price |
|---|---|---|---|---|
| 03/28/2025 03/28/25 | Pending | -- | -- | -- |
| 03/28/2025 03/28/25 | For Sale | $362,435 | -- | $192 / Sq Ft |
Source: Indiana Regional MLS
Similar Homes in Mishawaka, IN
Source: Indiana Regional MLS
MLS Number: 202510345
Nearby Homes
- 1713 S Merrifield Ave Unit 36435316
- 745 E 18th St
- 840 Greenmount Ct
- 757 Bugle Ln
- 1846 Forest Edge Dr
- 1018 Wheatstone Dr
- 508 E Dragoon Trail
- 1928 Tea Rose Ln
- 812 Trailridge E
- 1212 Michigan Ave
- 307 Kings Ct
- 303 E 16th St
- 704 E 10th St
- 218 E 12th St
- 330 E 9th St
- 3024 Falling Oak Dr
- 1012 Bowdoin Dr
- 902 S Main St Unit A-1 & B-2
- 902 S Main St Unit A & B
- 3126 Falling Oak Dr
