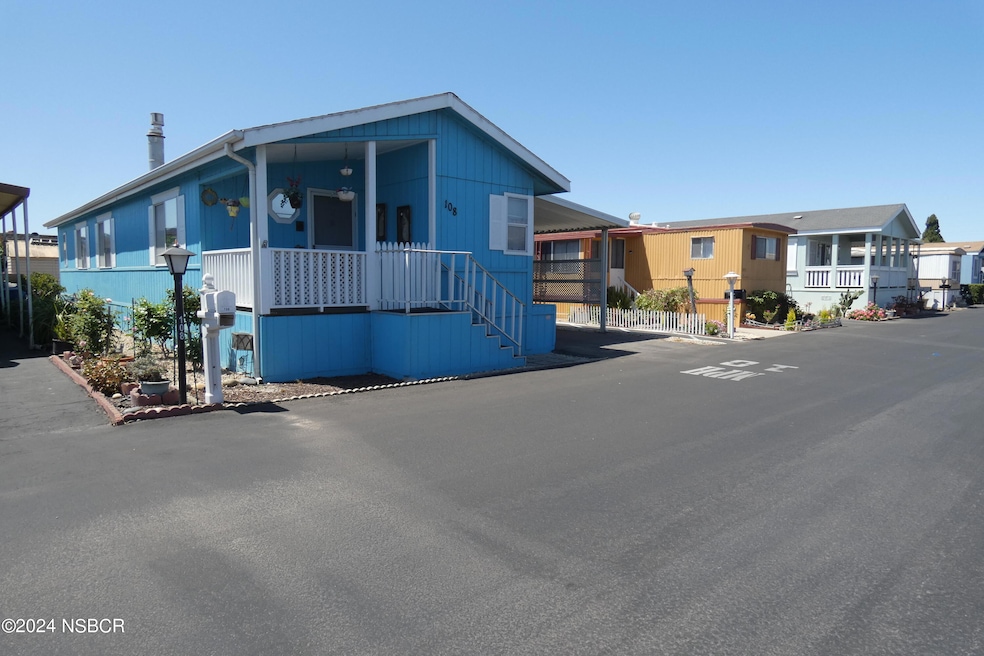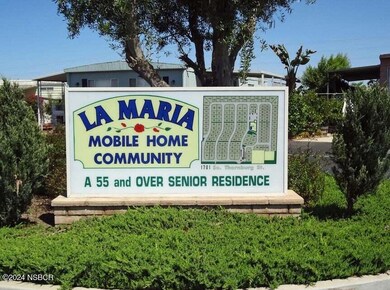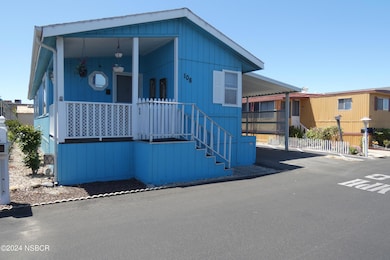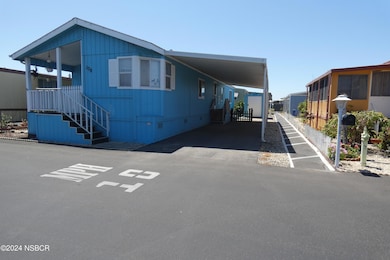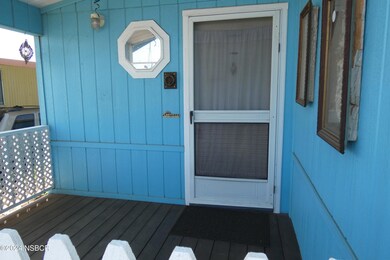1701 S Thornburg St Unit 108 Santa Maria, CA 93458
Santa Maria West NeighborhoodEstimated payment $619/month
Highlights
- Outdoor Pool
- Senior Community
- No HOA
- Sauna
- Cathedral Ceiling
- Formal Dining Room
About This Home
Price reduced for a for a quick sale. Sit back and enjoy your golden years in this lovely home. The home was manufactured in 2001. This 3 BR/2BA home offers approx. 1200 sq. feet. Enjoy the gas fireplace in the spacious living room. The home features include vaulted ceilings, open dining room, large kitchen with plenty of cabinets. Appliances include gas stove, dishwasher, garbage disposal, microwave and refrigerator. The master bedroom has a en-suite bathroom. The indoor laundry room has ample storage cabinets and the washer and dryer are included. Other highlights include recessed lighting, and energy-efficient dual pane windows. The storage shed is included. There is a large, lovely front porch. The attached carport can easily handle 2 vehicles. The home is located in the active 55+ community of La Maria Mobile Home Park. The clubhouse. is nearby. The park amenities include clubhouse w/kitchen, billiard room, library/game room, and a list of monthly activities/events. Outside amenities include patio area w/BBQ pits & tables, swimming pool, Jacuzzi, and men's & women's saunas. RV storage area for a fee (subject to availability). The buyer's space rent includes water, trash & sewer. This well-kept park is close to the Santa Maria Post Office, shopping centers, grocery stores and much more.
Property Details
Home Type
- Mobile/Manufactured
Year Built
- Built in 2001
Lot Details
- 436 Sq Ft Lot
- Level Lot
Home Design
- Mobile Home Park
- Pillar, Post or Pier Foundation
- Shingle Roof
- Composition Roof
- Composite Building Materials
Interior Spaces
- 1,200 Sq Ft Home
- 1-Story Property
- Cathedral Ceiling
- Ceiling Fan
- Skylights
- Recessed Lighting
- Gas Log Fireplace
- Double Pane Windows
- Living Room with Fireplace
- Formal Dining Room
- Sauna
Kitchen
- Gas Oven or Range
- Microwave
- Dishwasher
- Disposal
Flooring
- Carpet
- Vinyl
Bedrooms and Bathrooms
- 3 Bedrooms
- Soaking Tub
Laundry
- Laundry Room
- Dryer
- Washer
Pool
- Outdoor Pool
- Spa
Outdoor Features
- Patio
- Shed
Mobile Home
- Mobile Home Make and Model is 8563K, Fleetwood Homes CA, Inc.
- Mobile Home is 20 x 60 Feet
- Double Wide
Utilities
- Forced Air Heating System
- Heating System Uses Natural Gas
- Phone Available
- Cable TV Available
Listing and Financial Details
- Security Deposit $2,000
- Assessor Parcel Number 617-331-008
- Seller Considering Concessions
Community Details
Overview
- Senior Community
- No Home Owners Association
Pet Policy
- Call for details about the types of pets allowed
Map
Home Values in the Area
Average Home Value in this Area
Property History
| Date | Event | Price | Change | Sq Ft Price |
|---|---|---|---|---|
| 09/11/2025 09/11/25 | Price Changed | $97,900 | -2.0% | $82 / Sq Ft |
| 07/28/2025 07/28/25 | Price Changed | $99,900 | -9.1% | $83 / Sq Ft |
| 06/14/2025 06/14/25 | Price Changed | $109,900 | -4.4% | $92 / Sq Ft |
| 04/30/2025 04/30/25 | Price Changed | $114,900 | -14.8% | $96 / Sq Ft |
| 01/30/2025 01/30/25 | Price Changed | $134,900 | -6.9% | $112 / Sq Ft |
| 09/03/2024 09/03/24 | Price Changed | $144,900 | -8.9% | $121 / Sq Ft |
| 08/01/2024 08/01/24 | For Sale | $159,000 | +202.9% | $133 / Sq Ft |
| 02/16/2018 02/16/18 | Sold | $52,500 | -4.5% | $44 / Sq Ft |
| 01/19/2018 01/19/18 | Pending | -- | -- | -- |
| 10/11/2017 10/11/17 | For Sale | $55,000 | -- | $46 / Sq Ft |
Source: North Santa Barbara County Regional MLS
MLS Number: 24001502
- 1701 S Thornburg St Unit 28
- 1701 S Thornburg St Unit 75
- 808 Damask Ct
- 928 Menusa Ct
- 1900 S Lincoln St Unit F2
- 211 E Newlove Dr Unit F
- 413 West St
- 2096 S Lincoln St
- 1960 S Mcclelland St Unit 26
- 1858 Sterling Place
- 1118 Fox Field Ln
- 1845 Blue Sage Ln
- 1725 Colorado St
- 1139 S Western Ave
- 124 E Camino Colegio
- 1615 Barolo Place
- 2322 Westbury Way
- 1426 Raven Ct
- 2346 Eastbury Way
- 1549 S Cheshire Ct
- 329 W Carmen Ln
- 330 E Enos Dr
- 1735 Biscayne St
- 333 E Enos Dr
- 327 Plaza Dr
- 1245 W Sonya Ln
- 1311 W Battles Rd
- 1308 Bethel Ln Unit A
- 2299 Carrasco Way
- 740 S Western Ave
- 0 Haslam Dr
- 2327 Cordoban Ln
- 703 Meehan St
- 517 E Park Ave
- 534 E Boone St
- 2660 Santa Maria Way
- 713 E Boone St Unit A
- 101 N Broadway
- 2460 S Rubel Way
- 307 S College Dr
