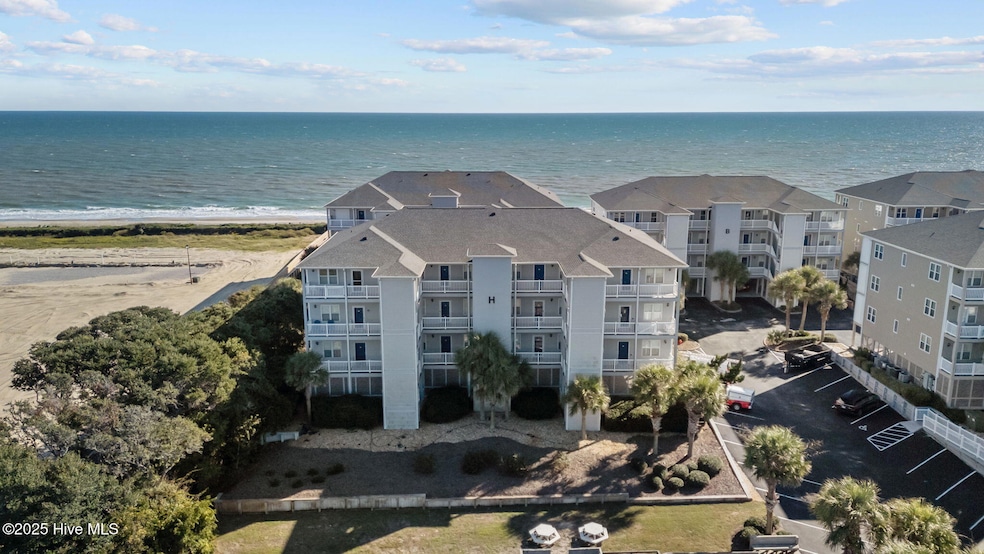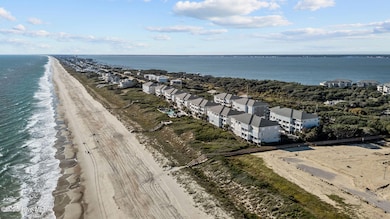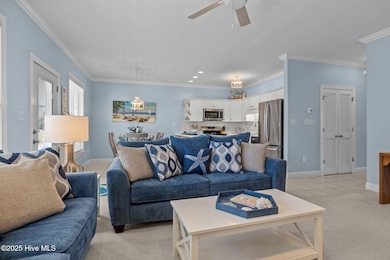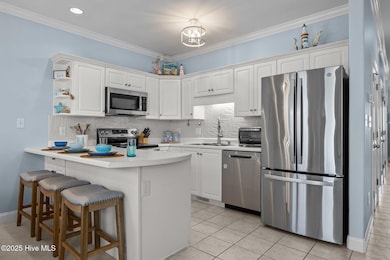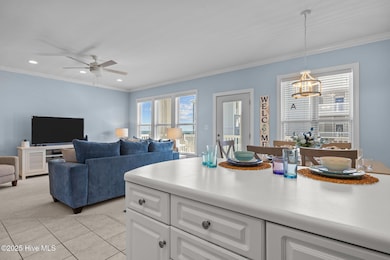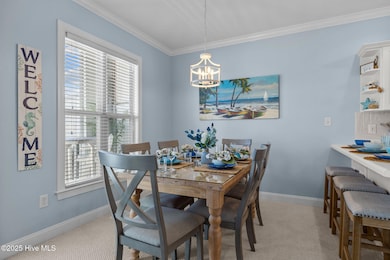1701 Salter Path Rd Unit H202 Indian Beach, NC 28512
Estimated payment $3,910/month
Highlights
- Community Beach Access
- Water Views
- Clubhouse
- Morehead City Primary School Rated A-
- Ocean Side of Freeway
- Deck
About This Home
Welcome to ''Paradise Palms'' at The Ocean Club in Indian Beach -- where sunrises meet serenity and every day feels like vacation.Tucked within the coveted Ocean Club community, this seaside escape stretches from the crystal waters of the Atlantic Ocean to the calm, glimmering Bogue Sound. Spend your mornings with toes in the sand watching dolphins play, and your evenings on the soundside dock as the sky melts into color. With multiple pools to choose from, a kayak launch for those sunset paddles, and a pier perfect for casting a line, every amenity here invites you to slow down and savor coastal living at its best.Inside ''Paradise Palms,'' coastal style takes center stage. Thoughtfully decorated and offered fully furnished, this 2-bedroom, 2-bath condo lives like a 3 bedroom and blends comfort with coastal charm. The open-concept living area flows effortlessly to your private deck, where you can enjoy gentle ocean breezes and take in breathtaking sunrise views that remind you why you came to the coast.Whether you're seeking a peaceful full-time residence, a vacation getaway, or an investment with strong rental potential, ''Paradise Palms'' is your key to coastal living done right -- relaxed, refined, and endlessly inviting.
Property Details
Home Type
- Condominium
Est. Annual Taxes
- $2,120
Year Built
- Built in 2002
HOA Fees
- $576 Monthly HOA Fees
Home Design
- Wood Frame Construction
- Architectural Shingle Roof
- Wood Siding
- Piling Construction
- Stick Built Home
Interior Spaces
- 1,144 Sq Ft Home
- 2-Story Property
- Furnished
- Ceiling Fan
- Blinds
- Formal Dining Room
- Water Views
- Pest Guard System
- Dishwasher
Flooring
- Carpet
- Tile
Bedrooms and Bathrooms
- 2 Bedrooms
- Primary Bedroom on Main
- 2 Full Bathrooms
- Walk-in Shower
Laundry
- Dryer
- Washer
Parking
- 1 Attached Carport Space
- Parking Lot
Accessible Home Design
- Accessible Elevator Installed
Outdoor Features
- Outdoor Shower
- Ocean Side of Freeway
- Deck
Schools
- Morehead City Primary Elementary School
- Morehead City Middle School
- West Carteret High School
Utilities
- Heat Pump System
- Co-Op Water
- Electric Water Heater
Listing and Financial Details
- Assessor Parcel Number 633409164915202
Community Details
Overview
- Master Insurance
- The Ocean Club Association, Phone Number (252) 354-6333
- The Ocean Club Subdivision
- Maintained Community
Amenities
- Community Barbecue Grill
- Clubhouse
- Elevator
Recreation
- Community Beach Access
- Community Pool
- Community Spa
Security
- Hurricane or Storm Shutters
Map
Home Values in the Area
Average Home Value in this Area
Property History
| Date | Event | Price | List to Sale | Price per Sq Ft | Prior Sale |
|---|---|---|---|---|---|
| 10/23/2025 10/23/25 | For Sale | $599,000 | +7.7% | $524 / Sq Ft | |
| 07/26/2024 07/26/24 | Sold | $556,000 | -2.8% | $486 / Sq Ft | View Prior Sale |
| 06/14/2024 06/14/24 | Pending | -- | -- | -- | |
| 05/27/2024 05/27/24 | Price Changed | $572,000 | -1.7% | $500 / Sq Ft | |
| 04/15/2024 04/15/24 | Price Changed | $582,000 | -1.4% | $509 / Sq Ft | |
| 03/07/2024 03/07/24 | Price Changed | $590,000 | -1.3% | $516 / Sq Ft | |
| 10/06/2023 10/06/23 | For Sale | $598,000 | -- | $523 / Sq Ft |
Source: Hive MLS
MLS Number: 100537593
- 1801 Salter Path
- 1700 Salter Path Rd Unit 203-Q Sound
- 1700 Salter Path Rd Unit 202-R
- 1700 Salter Path Rd Unit Building O, Unit 203
- 1700 Salter Path Rd Unit S204
- 1700 Salter Path Rd Unit K-102
- 1505 Salter Path Rd Unit 333
- 1505 Salter Path Rd Unit 323
- 1505 Salter Path Rd Unit 537
- 1505 Salter Path Rd Unit 141
- 1505 Salter Path Rd Unit 325
- 1505 Salter Path Rd Unit 235 Summer Winds
- 1505 Salter Path Rd Unit 236
- 1505 Salter Path Rd Unit 436
- 1505 Salter Path Rd Unit 409
- 1505 Salter Path Rd Unit 139
- 1505 Salter Path Rd Unit 216
- 1505 Salter Path Rd Unit 435
- 1505 Salter Path Rd Unit 133
- 1505 Salter Path Rd Unit 128
- 1700 Salter Path Rd Unit L 102
- 247 Shore Dr
- 506 Ocean Dr
- 525 Salter Path Rd Unit A-4
- 5204 Ocean Dr
- 5207 Emerald Dr
- 533 Village Green Dr Unit A
- 357 Mccabe Rd
- 5706 Beach View Ln
- 111 Ballantine Grove Ln
- 133 Wildwood Rd
- 106 Ethel Dr
- 101 Ole Field Cir Unit D
- 7308 Canal Dr
- 204 Two Oaks Ct
- 4513 Country Club Rd Unit G101
- 900 Old Fashioned Way
- 5382 Highway 24
- 105 Antler Dr
- 4005 Galantis Dr
