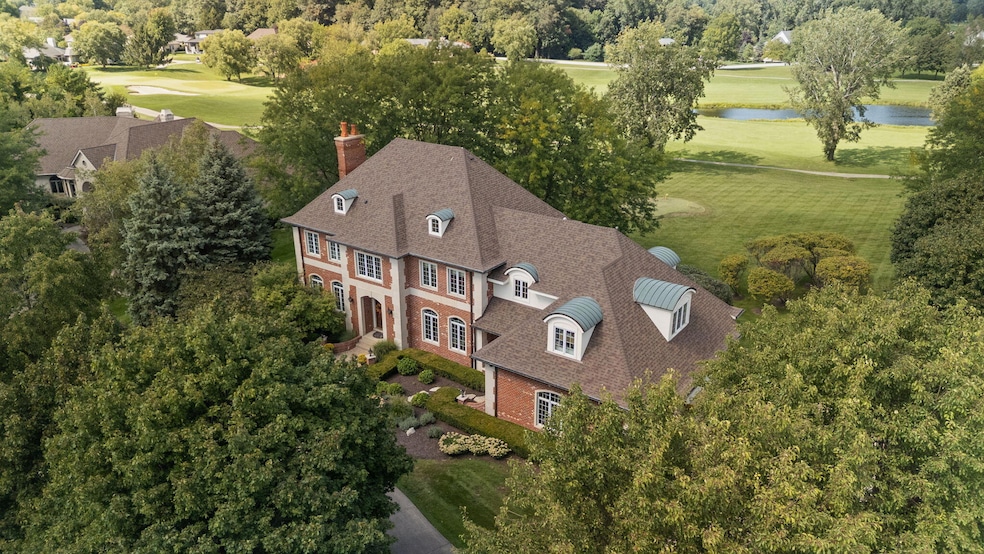1701 Snead Ave Chesterton, IN 46304
Estimated payment $9,885/month
Highlights
- Golf Course View
- 1.4 Acre Lot
- Living Room with Fireplace
- Brummitt Elementary School Rated A
- Deck
- Wood Flooring
About This Home
Welcome to this finely appointed custom Georgian home, offering five spacious bedrooms and six bathrooms, perfectly situated on 1.4 acres within one of the area's premier golf course communities. From the moment you arrive, this residence exudes timeless elegance and exceptional craftsmanship.Inside, no detail has been overlooked. The expansive layout features a custom gourmet kitchen outfitted with top-of-the-line appliances, rich cabinetry, and designer finishes ideal for both everyday living and entertaining. A gracious family room and formal living space are anchored by two elegant fireplaces, creating warmth and ambiance throughout.The master retreat is a true sanctuary, boasting three generous closets and a spa-like en suite, designed to provide comfort and privacy. Additional bedrooms are equally spacious and well-appointed, offering flexibility for family, guests, or a home office. Home recieved new roof in last year with an all brick exterior creates peace of mind.The walk-out lower level is completely finished, extending the living space with endless opportunities for recreation, relaxation, or entertaining. A four-car garage ensures ample space for vehicles, storage, and hobbies, while the home's thoughtful design blends classic Georgian style with modern convenience.Nestled on beautifully landscaped grounds with sweeping golf course views, this home offers the ultimate combination of sophistication, space, and lifestyle. Truly, this property doesn't skip a beat.
Home Details
Home Type
- Single Family
Est. Annual Taxes
- $14,223
Year Built
- Built in 1998
Lot Details
- 1.4 Acre Lot
- Landscaped
HOA Fees
- $175 Monthly HOA Fees
Parking
- 4 Car Attached Garage
- Garage Door Opener
Home Design
- Brick Foundation
- Stone
Interior Spaces
- 2-Story Property
- Living Room with Fireplace
- 2 Fireplaces
- Dining Room
- Golf Course Views
- Basement
- Fireplace in Basement
Kitchen
- Gas Range
- Range Hood
- Microwave
- Dishwasher
- Disposal
Flooring
- Wood
- Carpet
Bedrooms and Bathrooms
- 5 Bedrooms
Laundry
- Laundry Room
- Laundry on main level
Home Security
- Home Security System
- Fire and Smoke Detector
Additional Features
- Deck
- Forced Air Zoned Cooling and Heating System
Community Details
- Association fees include snow removal
- First American Association, Phone Number (219) 464-3556
- Sand Creek Subdivision
Listing and Financial Details
- Assessor Parcel Number 640705352020000023
Map
Home Values in the Area
Average Home Value in this Area
Tax History
| Year | Tax Paid | Tax Assessment Tax Assessment Total Assessment is a certain percentage of the fair market value that is determined by local assessors to be the total taxable value of land and additions on the property. | Land | Improvement |
|---|---|---|---|---|
| 2024 | $13,902 | $1,212,600 | $249,000 | $963,600 |
| 2023 | $13,882 | $1,175,300 | $230,500 | $944,800 |
| 2022 | $12,859 | $1,082,800 | $230,500 | $852,300 |
| 2021 | $109 | $907,900 | $230,500 | $677,400 |
| 2020 | $112 | $822,400 | $219,600 | $602,800 |
| 2019 | $117 | $822,400 | $219,600 | $602,800 |
| 2018 | $116 | $804,000 | $219,600 | $584,400 |
| 2017 | $113 | $848,500 | $219,600 | $628,900 |
| 2016 | $92 | $746,700 | $160,800 | $585,900 |
| 2014 | $9,265 | $796,400 | $167,700 | $628,700 |
| 2013 | -- | $724,700 | $161,400 | $563,300 |
Property History
| Date | Event | Price | Change | Sq Ft Price |
|---|---|---|---|---|
| 09/09/2025 09/09/25 | For Sale | $1,600,000 | +45.5% | $215 / Sq Ft |
| 12/10/2023 12/10/23 | Off Market | $1,100,000 | -- | -- |
| 10/10/2017 10/10/17 | Sold | $1,100,000 | 0.0% | $148 / Sq Ft |
| 09/05/2017 09/05/17 | Pending | -- | -- | -- |
| 02/21/2017 02/21/17 | For Sale | $1,100,000 | -- | $148 / Sq Ft |
Purchase History
| Date | Type | Sale Price | Title Company |
|---|---|---|---|
| Warranty Deed | -- | None Available |
Mortgage History
| Date | Status | Loan Amount | Loan Type |
|---|---|---|---|
| Open | $82,900 | Credit Line Revolving | |
| Open | $880,000 | Adjustable Rate Mortgage/ARM | |
| Previous Owner | $250,000 | Credit Line Revolving | |
| Previous Owner | $250,000 | Credit Line Revolving |
Source: Northwest Indiana Association of REALTORS®
MLS Number: 827435
APN: 64-07-05-352-020.000-023
- 1702 Snead Ave
- 1500 Nelson Dr
- 1429 Calais Ct
- 1909 Chamborde Ln
- 1901 Chamborde Ln
- 1920 Chamborde Ln
- 1939 Chamborde Ln
- 1910 Chamborde Ln
- 1960 Chamborde Ln
- 1930 Chamborde Ln
- 1940 Chamborde Ln
- 1929 Chamborde Ln
- 1441 Nelson Dr
- 1733 Amen Corner Ct
- 1700 Littler Dr
- 1475 Snead Ave
- 1800 Bramble Trace
- 1810 Bramble Trace
- 1935 Rawlins Dr
- 1309 Monterey Dr
- 2135 Dickinson Rd
- 2113 Kelle Dr
- 384 Kingsmill Dr
- 170 Rail Rd
- 215 S 9th St
- 210 Arrowhead Trail
- 1623 Westchester Ave
- 1205 Saratoga Ln
- 2014 Washington Ave
- 2104 Washington Ave
- 2138 Dogwood Ln Unit 2138
- 342 E Beam St
- 852 Burr Oak Dr
- 162 Mallard Pointe Dr
- 892 N State Rd 149
- 331 S Boo Rd
- 351 Andover Dr
- 763 Baltimore Rd
- 6904 Eisenhower Ave Unit 4 Eisenhower Portage In
- 1600 Pointe Dr







