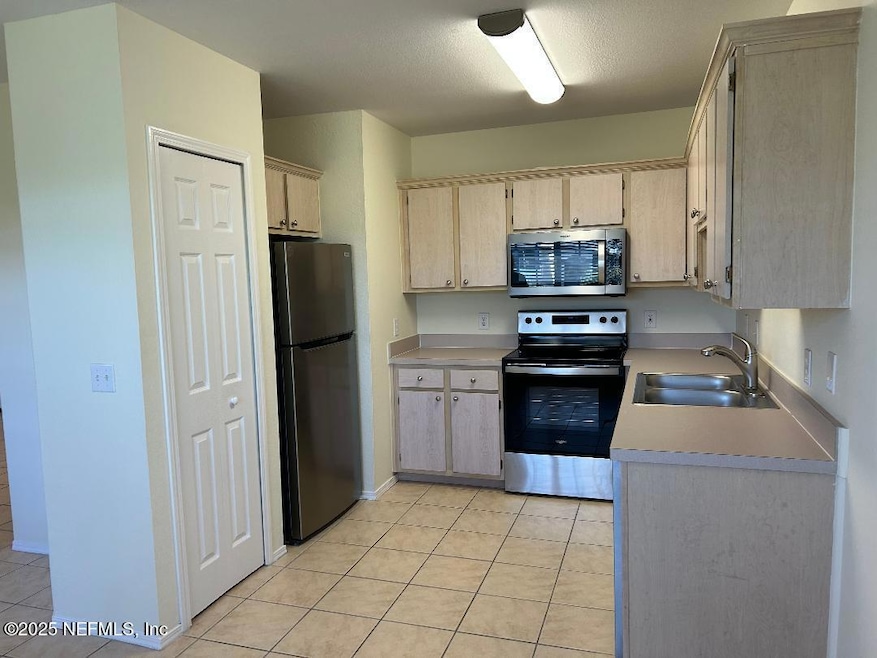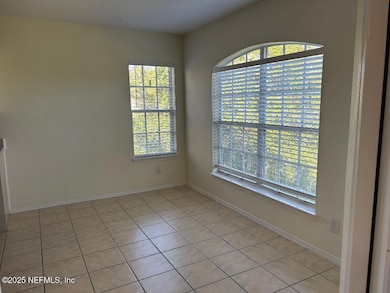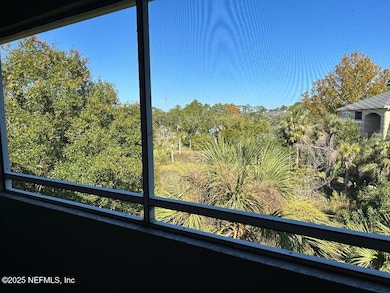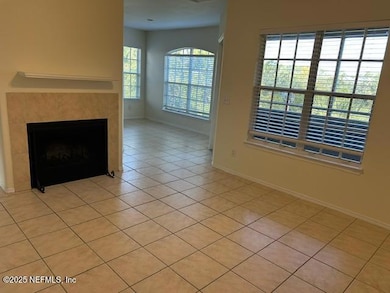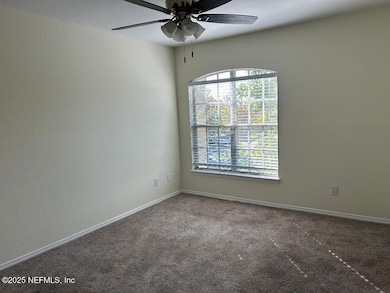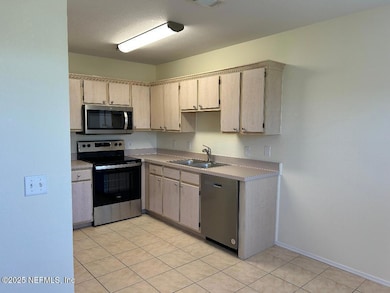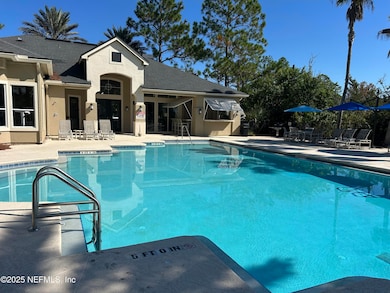1701 the Greens Way Unit 1431 Jacksonville Beach, FL 32250
Highlights
- Fitness Center
- Gated Community
- Open Floorplan
- Duncan U. Fletcher High School Rated A-
- Views of Preserve
- 1 Fireplace
About This Home
Highly sought after community close to the Beach and shopping areas. Third floor unit avoids sounds from upper units. A great view from the Patio unto the preserve. Unit has a large living room with a nice Fireplace to enjoy. Kitchen is wide with all appliances recently added. Dinette space next to the Kitchen. A large bedroom with a walk-in closet next to the bathroom with an open view to the parking are.A glassed enclosed patio facing the preserve is yours to relax and enjoy its serenity. The beach is only a few blocks away as well as several shopping and restaurants and the Highway. The community offers a large pool, beautiful clubhouse, large well-equipped gym, a tanning room, hot tub and Yuga room. Guest parking is available as well as the designated Car space #169 for the unit tenant.
Listing Agent
KELLER WILLIAMS REALTY ATLANTIC PARTNERS License #392556 Listed on: 11/08/2025

Condo Details
Home Type
- Condominium
Est. Annual Taxes
- $3,231
Year Built
- Built in 1995
Home Design
- Entry on the 3rd floor
Interior Spaces
- 842 Sq Ft Home
- 3-Story Property
- Open Floorplan
- Ceiling Fan
- 1 Fireplace
- Screened Porch
- Views of Preserve
Kitchen
- Breakfast Area or Nook
- Electric Oven
- Electric Cooktop
- Microwave
- Dishwasher
- Disposal
Bedrooms and Bathrooms
- 1 Bedroom
- Walk-In Closet
- 1 Full Bathroom
- Bathtub and Shower Combination in Primary Bathroom
Laundry
- Laundry in unit
- Stacked Washer and Dryer
Parking
- Guest Parking
- Assigned Parking
Schools
- Seabreeze Elementary School
- Duncan Fletcher Middle School
- Duncan Fletcher High School
Utilities
- Central Heating and Cooling System
- Hot Water Heating System
- Electric Water Heater
Additional Features
- Accessibility Features
- Property fronts a private road
Listing and Financial Details
- Tenant pays for all utilities
- 12 Months Lease Term
- Assessor Parcel Number 1817800340
Community Details
Overview
- Property has a Home Owners Association
- Association fees include ground maintenance
- Palms At Marsh Landing Condo Subdivision
- Car Wash Area
Recreation
- Tennis Courts
- Fitness Center
Pet Policy
- Pets Allowed
Security
- Gated Community
Map
Source: realMLS (Northeast Florida Multiple Listing Service)
MLS Number: 2117071
APN: 181780-0340
- 1701 the Greens Way Unit 1815
- 1701 the Greens Way Unit 314
- 1701 the Greens Way Unit 523
- 1701 the Greens Way Unit 1912
- 1800 the Greens Way Unit 1509
- 1800 the Greens Way Unit 1806
- 1800 the Greens Way Unit 605
- 1800 the Greens Way Unit 1803
- 1800 the Greens Way Unit 110
- 1800 the Greens Way Unit 511
- 1800 the Greens Way Unit 1007
- 1800 the Greens Way Unit 507
- 1800 the Greens Way Unit 311
- 1800 the Greens Way Unit 1908
- 1800 the Greens Way Unit 1602
- 1800 the Greens Way Unit 1907
- 1800 the Greens Way Unit 407
- 1800 the Greens Way Unit 401
- 1800 the Greens Way Unit 1206
- 1655 the Greens Way Unit 2524
- 1701 the Greens Way Unit 214
- 1655 the Greens Way Unit 2415
- 1655 the Greens Way Unit 2725
- 1655 the Greens Way Unit 2125
- 611 Ponte Vedra Lakes Blvd
- 4300 S Beach Pkwy Unit 3313
- 4300 S Beach Pkwy Unit 1314
- 4300 S Beach Pkwy Unit 3317
- 2755 Colonies Dr
- 700 Boardwalk Dr Unit 715
- 400 Timberwalk Ct Unit 1327
- 463 Royal Tern Rd S
- 1449 Blue Heron Ln N
- 1449 Blue Heron Ln E
- 125 Great Harbor Way
- 1107 Sea Hawk Dr
- 1318 Eastwind Dr
- 239 Cranes Lake Dr
- 160 Cranes Lake Dr
- 108 Cranes Lake Dr
