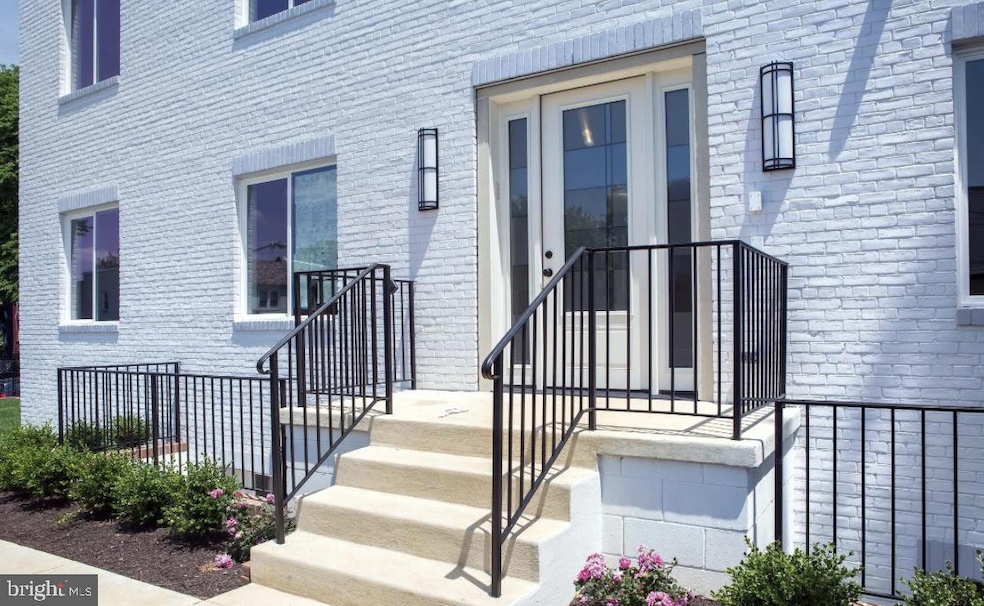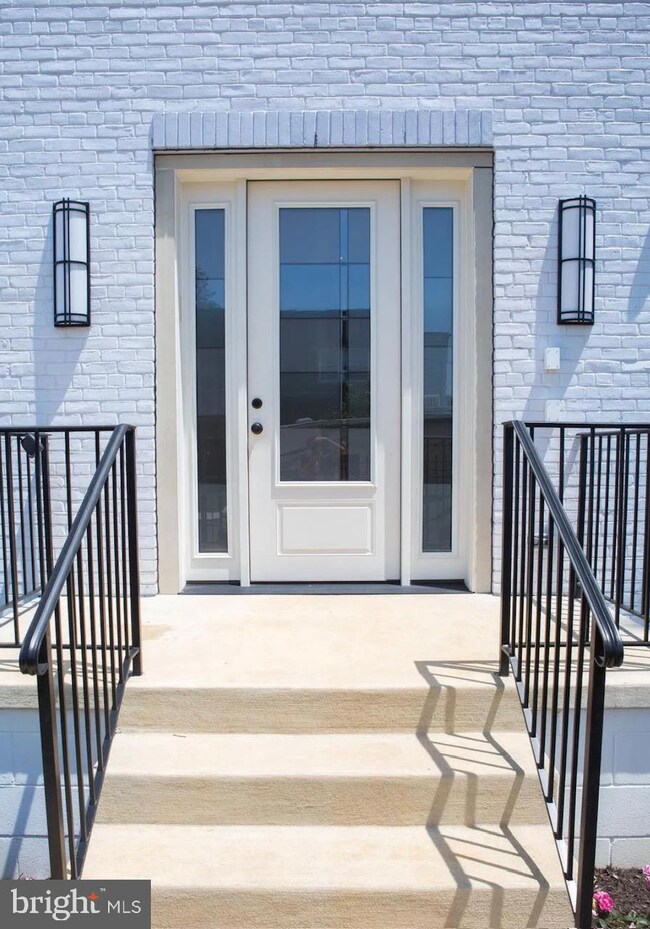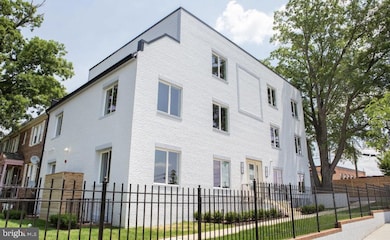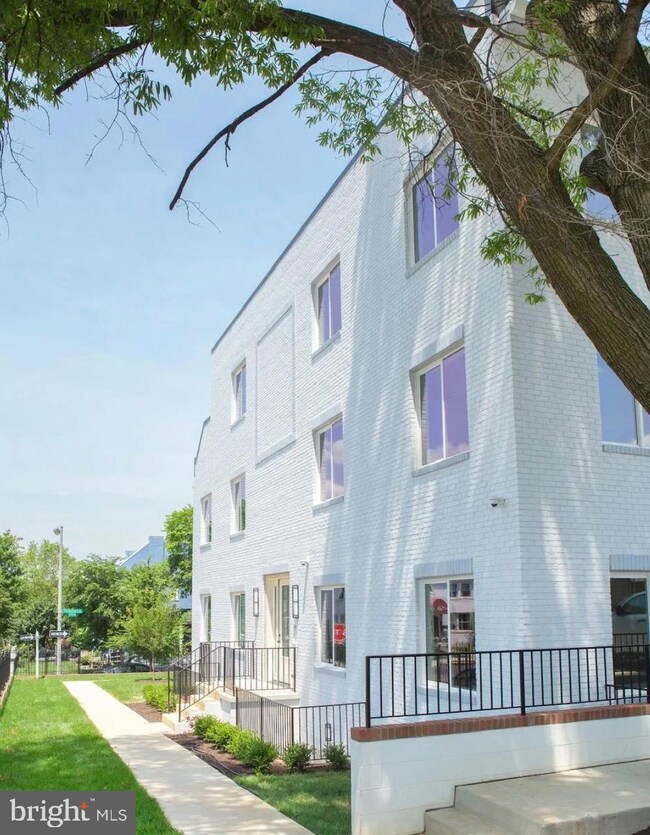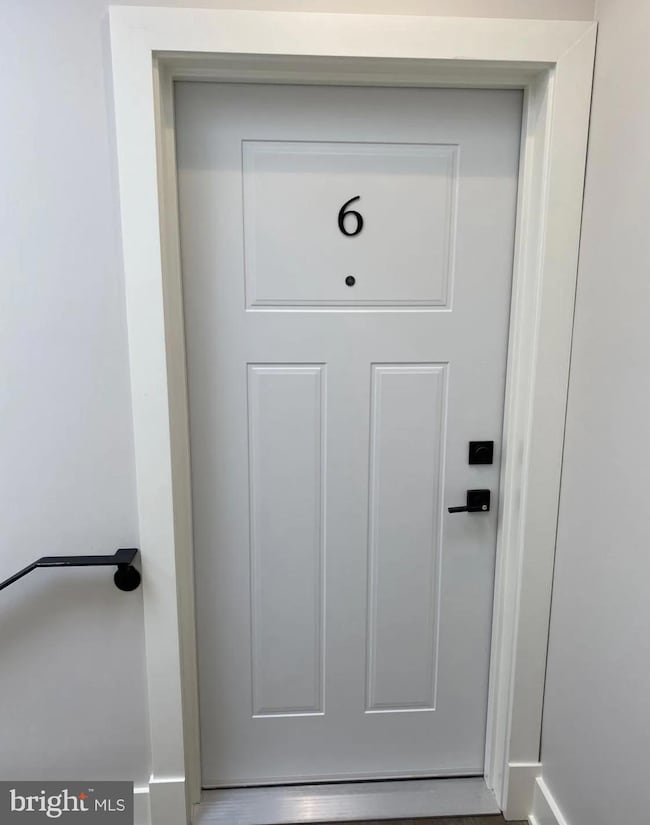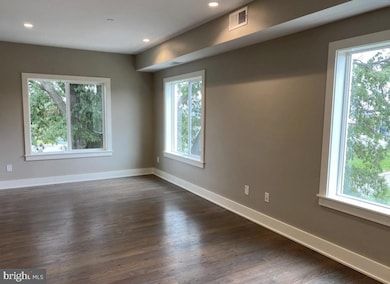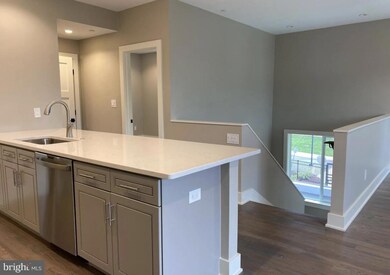1701 Trinidad Ave NE Unit 6 Washington, DC 20002
Trinidad NeighborhoodHighlights
- Penthouse
- Open Floorplan
- Wood Flooring
- Eat-In Gourmet Kitchen
- Contemporary Architecture
- 2-minute walk to Trinidad Recreation Center
About This Home
Welcome to Unit #6, a spacious two-level home that lives like a house! Featuring 2 bedrooms, 1 large den, and 2.5 bathrooms, this thoughtfully designed layout offers modern comfort and versatility.
Main Level: Open-concept living and dining area with a gourmet kitchen, perfect for entertaining. Includes a primary bedroom with en suite bath, a half bath, in-unit laundry, and a pantry for extra storage.
Upper Level: One large bedroom, a spacious den (perfect for home office or guest room)has a closet, and a full bathroom.
Abundant Natural Light and excellent storage throughout.
Enjoy off-street parking and a location that can't be beat—just 7-10 blocks from Ivy City hot spots, Union Market, H Street Corridor, and more. Whether you walk, bike, or scoot, everything is minutes away.
Listing Agent
(240) 286-8743 chodge@mcwilliamsballard.com McWilliams/Ballard Inc. Listed on: 09/23/2025

Condo Details
Home Type
- Condominium
Year Built
- Built in 1922
Home Design
- Penthouse
- Contemporary Architecture
- Entry on the 3rd floor
- Brick Exterior Construction
Interior Spaces
- 1,250 Sq Ft Home
- Property has 2 Levels
- Open Floorplan
- Ceiling height of 9 feet or more
- Double Pane Windows
- Replacement Windows
- Sliding Windows
- Window Screens
- Living Room
- Dining Area
- Den
- Wood Flooring
Kitchen
- Eat-In Gourmet Kitchen
- Breakfast Area or Nook
- Built-In Range
- Built-In Microwave
- Dishwasher
- Disposal
Bedrooms and Bathrooms
- Bathtub with Shower
Laundry
- Laundry in unit
- Front Loading Dryer
- Front Loading Washer
Parking
- Private Parking
- Shared Driveway
- On-Site Parking for Rent
- Off-Street Parking
- Surface Parking
- Unassigned Parking
- Secure Parking
- Fenced Parking
Eco-Friendly Details
- Energy-Efficient Windows
Utilities
- Forced Air Heating and Cooling System
- Electric Water Heater
Listing and Financial Details
- Residential Lease
- Security Deposit $3,250
- No Smoking Allowed
- 12-Month Min and 48-Month Max Lease Term
- Available 10/1/25
- Assessor Parcel Number 4082//0032
Community Details
Overview
- No Home Owners Association
- 6 Units
- Low-Rise Condominium
- Trinidad Subdivision
Pet Policy
- Pets allowed on a case-by-case basis
Map
Source: Bright MLS
MLS Number: DCDC2224184
APN: 4082- -0032
- 1668 Trinidad Ave NE Unit 2
- 1268 Raum St NE
- 1653 Trinidad Ave NE Unit 2
- 1732 Trinidad Ave NE
- 1274 Meigs Place NE
- 1270 Meigs Place NE Unit 2
- 1649 Trinidad Ave NE
- 1254 Meigs Place NE
- 1646 Trinidad Ave NE
- 1239 Simms Place NE Unit 1
- 1254 Simms Place NE
- 1242 Meigs Place NE Unit 3
- 1251 Meigs Place NE Unit 1
- 1236 Simms Place NE
- 1306 Childress St NE Unit 8
- 1216 Raum St NE
- 1258 Holbrook Terrace NE Unit 5
- 1211 Simms Place NE
- 1612 Trinidad Ave NE
- 1223 Meigs Place NE Unit 101
- 1701 Trinidad Ave NE Unit 5
- 1705 Trinidad Ave NE Unit 2
- 1273 Simms Place NE Unit 1
- 1269 Simms Place NE Unit 3
- 1274 Meigs Place NE Unit 4
- 1255 Raum St NE Unit 1
- 1245 Raum St NE Unit 1
- 1267 Meigs Place NE
- 1235 Simms Place NE Unit 10
- 1255 Meigs Place NE Unit 4
- 1227 Simms Place NE
- 1225 Raum St NE Unit 2
- 1600 Trinidad Ave NE
- 1206 16th St NE
- 1713 Montello Ave NE Unit 1
- 1231 Holbrook Terrace NE Unit Apartment #2
- 1643 Montello Ave NE Unit 4
- 1214 Bladensburg Rd NE
- 1642 Montello Ave NE
- 1648 Montello Ave NE Unit 2
