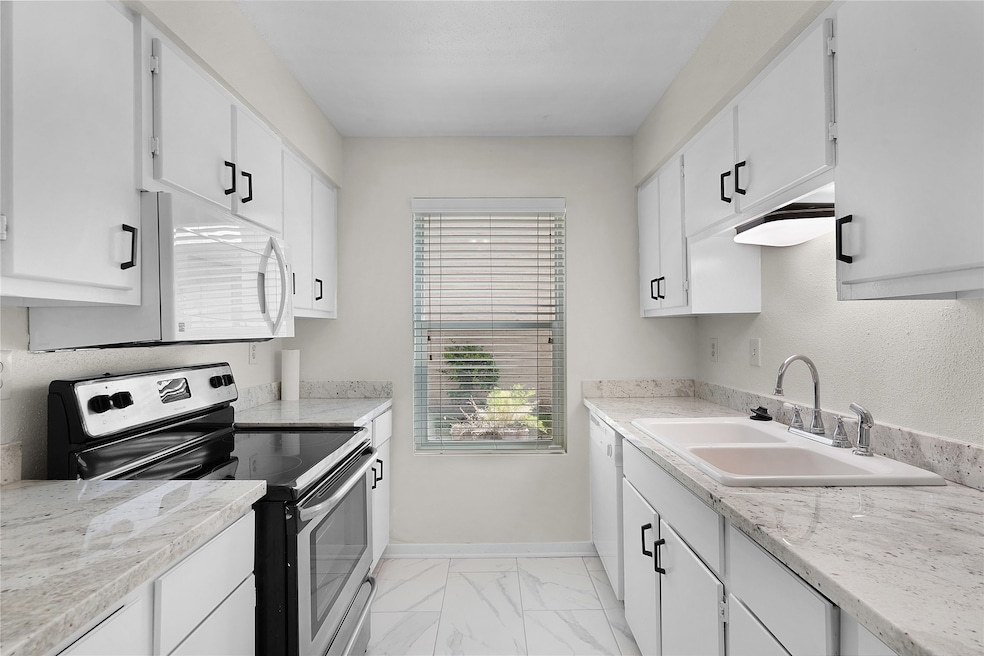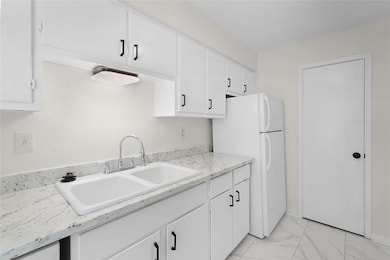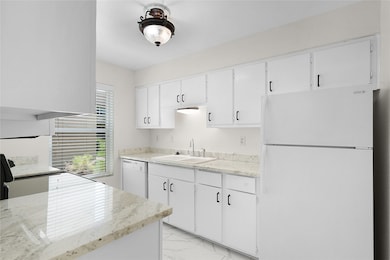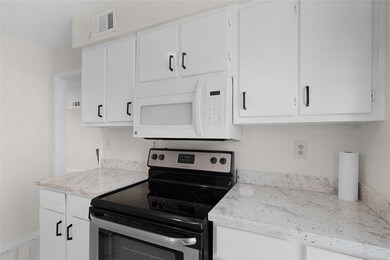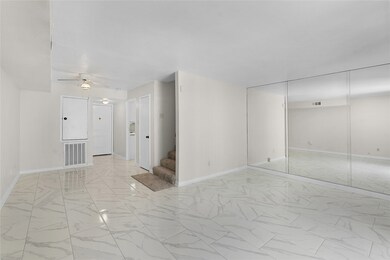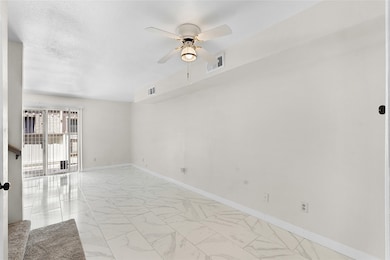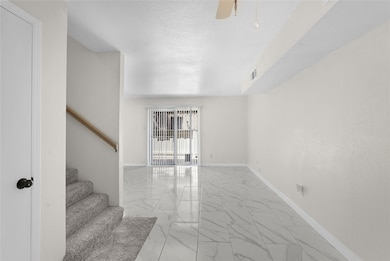
1701 Upland Dr Unit 192 Houston, TX 77043
Spring Branch West NeighborhoodEstimated payment $1,222/month
Highlights
- Gated with Attendant
- 159,292 Sq Ft lot
- Deck
- Stratford High School Rated A
- Clubhouse
- Traditional Architecture
About This Home
Here is a very good-looking condominium available in the Woods Camelot association. This Community has a superb location. It is located just a short distance from Katy freeway and Beltway 8. It is close to shopping, dining and entertainment, with City center, Memorial Mall, Super Walmart, Home Depot, Sams, Costco, HEB nearby. This unit is ideal for an investor, a or for downsizing. It boasts a large, beautiful kitchen, large living and dining and 2 decent size bedrooms with walking closets. The interior has thousands of dollars in upgrades including new top-grade carpet, exquisite high-end tile, fresh paint, new kitchen counter tops, doors hardware, new air vents, toilets and miniblinds. The exterior is solid brick and has a gorgeous patio with private garden and newer A/C. Pet friendly community. Zoned to acclaimed Spring Branch schools. Easy access to walking trails, Hershey Park and memorial park. Very low taxes and Condo fee. Manned gate for security.
Listing Agent
Houston Homes Plus, International Realtors License #0544567 Listed on: 08/16/2024
Townhouse Details
Home Type
- Townhome
Est. Annual Taxes
- $1,172
Year Built
- Built in 1972
Lot Details
- 3.66 Acre Lot
- East Facing Home
HOA Fees
- $186 Monthly HOA Fees
Home Design
- Traditional Architecture
- Brick Exterior Construction
- Slab Foundation
- Composition Roof
- Wood Siding
Interior Spaces
- 1,140 Sq Ft Home
- 2-Story Property
- Ceiling Fan
- Combination Dining and Living Room
Kitchen
- Electric Oven
- Electric Cooktop
- Microwave
- Dishwasher
- Disposal
Flooring
- Carpet
- Tile
Bedrooms and Bathrooms
- 2 Bedrooms
- En-Suite Primary Bedroom
- Bathtub with Shower
Laundry
- Laundry in Utility Room
- Stacked Washer and Dryer
Parking
- Carport
- Electric Gate
- Paved Parking
- Additional Parking
- Assigned Parking
- Unassigned Parking
- Controlled Entrance
Outdoor Features
- Deck
- Patio
Schools
- Sherwood Elementary School
- Spring Forest Middle School
- Stratford High School
Utilities
- Central Heating and Cooling System
Listing and Financial Details
- Seller Concessions Offered
Community Details
Overview
- Association fees include clubhouse, insurance, ground maintenance, recreation facilities, sewer, trash, water
- Upland Park Association
- Woods Camelot Condo Subdivision
Recreation
- Community Pool
- Dog Park
Pet Policy
- The building has rules on how big a pet can be within a unit
Additional Features
- Clubhouse
- Gated with Attendant
Map
Home Values in the Area
Average Home Value in this Area
Tax History
| Year | Tax Paid | Tax Assessment Tax Assessment Total Assessment is a certain percentage of the fair market value that is determined by local assessors to be the total taxable value of land and additions on the property. | Land | Improvement |
|---|---|---|---|---|
| 2024 | $1,453 | $79,962 | $15,193 | $64,769 |
| 2023 | $1,453 | $93,480 | $17,761 | $75,719 |
| 2022 | $1,168 | $75,131 | $14,275 | $60,856 |
| 2021 | $1,109 | $66,314 | $12,600 | $53,714 |
| 2020 | $1,034 | $72,043 | $13,688 | $58,355 |
| 2019 | $982 | $55,509 | $10,547 | $44,962 |
| 2018 | $334 | $42,474 | $8,070 | $34,404 |
| 2017 | $811 | $42,474 | $8,070 | $34,404 |
| 2016 | $738 | $28,195 | $5,357 | $22,838 |
| 2015 | $134 | $0 | $0 | $0 |
| 2014 | $134 | $0 | $0 | $0 |
Property History
| Date | Event | Price | Change | Sq Ft Price |
|---|---|---|---|---|
| 03/05/2025 03/05/25 | Price Changed | $169,900 | +9.7% | $149 / Sq Ft |
| 10/31/2024 10/31/24 | Price Changed | $154,900 | 0.0% | $136 / Sq Ft |
| 10/31/2024 10/31/24 | For Sale | $154,900 | -6.1% | $136 / Sq Ft |
| 10/15/2024 10/15/24 | Pending | -- | -- | -- |
| 10/08/2024 10/08/24 | For Sale | $164,900 | 0.0% | $145 / Sq Ft |
| 08/29/2024 08/29/24 | Pending | -- | -- | -- |
| 08/16/2024 08/16/24 | For Sale | $164,900 | +40.3% | $145 / Sq Ft |
| 07/29/2024 07/29/24 | Sold | -- | -- | -- |
| 06/28/2024 06/28/24 | Price Changed | $117,500 | -21.1% | $103 / Sq Ft |
| 05/06/2024 05/06/24 | For Sale | $149,000 | -- | $131 / Sq Ft |
Purchase History
| Date | Type | Sale Price | Title Company |
|---|---|---|---|
| Warranty Deed | -- | None Listed On Document |
Similar Homes in Houston, TX
Source: Houston Association of REALTORS®
MLS Number: 34273900
APN: 1155990240002
- 1701 Upland Dr Unit 184
- 1753 Upland Lakes
- 1811 Upland Lakes
- 1705 Upland Lakes
- 10924 Wrenwood Park
- 10916 Wrenwood Park
- 1701 Wrenwood Lakes
- 11057 Chatterton Dr
- 11069 Chatterton Dr
- 1705 Wycliffe Dr Unit B
- 10910 Wrenwood Green
- 11053 Chatterton Dr
- 1613 Wycliffe Dr
- 1616 Wrenwood Lakes
- 10933 Upland Park
- 1726 Wycliffe Dr
- 11016 Crescent Light Way
- 1907 Lizards Ln
- 1523 Canter Bayou Way
- 1329 Buescher Dr
- 1701 Upland Dr Unit 184
- 1701 Upland Dr Unit 216
- 1701 Upland Dr
- 10926 Wrenwood Green
- 11918 Clay Rd Unit 928
- 11918 Clay Rd Unit 217
- 11918 Clay Rd Unit 226
- 11918 Clay Rd Unit 1221
- 11918 Clay Rd Unit 936
- 11002 Crescent Light Way
- 1329 Buescher Dr
- 1510 Upland Glen Way
- 1521 Sherwood Forest St Unit 212
- 10929 Ivyridge Rd Unit C
- 10929 Ivyridge Rd Unit A
- 1839 Sherwood Forest St Unit 1839
- 1841 Sherwood Forest St Unit 1841
- 11002 Upland Forest Dr
- 11021 Mikula Dr
- 11017 Mikula Dr
