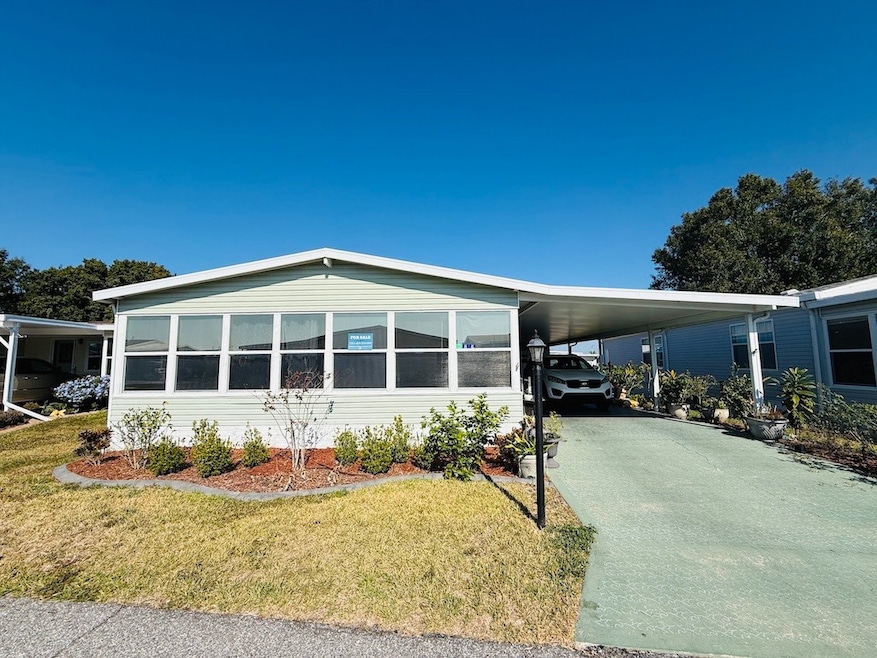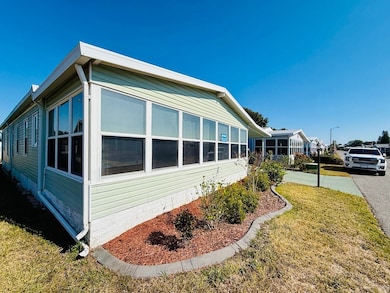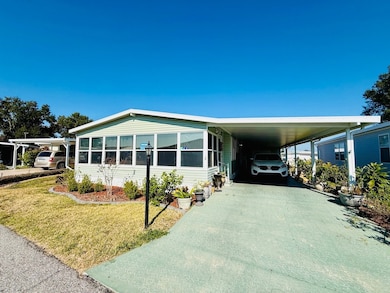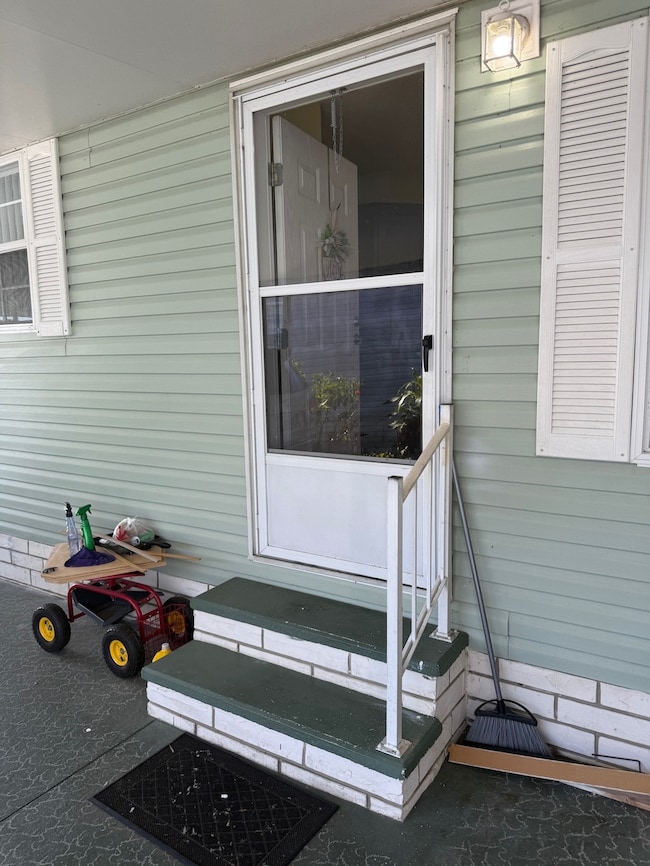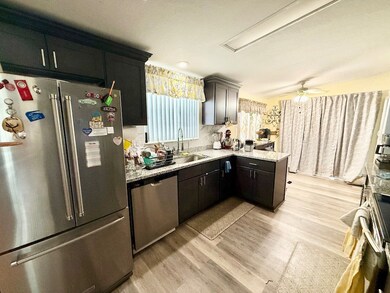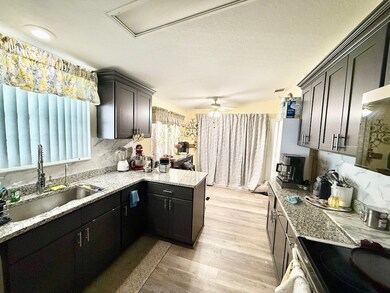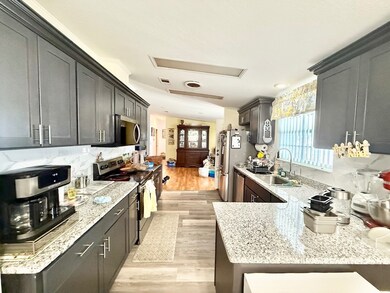1701 W Commerce Ave Unit 33 Haines City, FL 33844
Estimated payment $595/month
Highlights
- Main Floor Primary Bedroom
- Enclosed Patio or Porch
- Living Room
- Granite Countertops
- Walk-In Closet
- Laundry Room
About This Home
STUNNING HOME WITH 3 BEDROOMS AND 2 BATHROOMS, SITUATED IN BEAUTIFUL HEARTLAND ESATES!! Spanning more than 1500 square feet of livable area, this home with an open floor design is waiting for your personal touch. Enter the recently updated kitchen that includes new cabinets, a stylish backsplash, a cozy eating area, granite countertops, modern appliances, and a new sink. Right off the kitchen, you'll find an indoor laundry space with hookups for both a washer and a dryer. The master bathroom features double sinks, an updated toilet, and a walk-in shower while the main bathroom offers a tub/shower combo. Additional enhancements to this home include: PVC plumbing, an irrigation system, vaulted ceilings, and vinyl plank flooring in the main bathroom, bedrooms and kitchen. Combined with a community filled with wonderful amenities, this home is the perfect getaway for snowbirds. Don't let this chance slip away! Contact us before it's too late. **Home is sold unfurnished.** Situated in the charming surroundings of Haines City, Heartland Estates is a 55+ community tailored for those desiring a fulfilling retirement lifestyle. The area enjoys a predominately warm and sunny climate for a significant portion of the year and is conveniently located near Orlando, Florida's beaches, shopping venues, dining options, and much more. This community fosters an ideal atmosphere for relaxation, socializing, and active participation among residents. Heartland offers numerous ways for residents to stay active, whether by swimming in the heated pool that overlooks the lake, utilizing the fitness center, or engaging in a variety of social events organized throughout the year - there is certainly no shortage of things to do! Additionally, Heartland Estates welcomes pets and even includes a dog park. Lot rent $723 includes trash and lawn care. KITCHEN: 12 x 20 • Vinyl Plank Flooring • Recessed Lighting • Refrigerator - Kitchen Aid • Stove - Samsung (with Vent Hood) • Microwave - Whirlpool (Built-in) • Dishwasher - Whirlpool • Updated Backsplash • Eat In • Breakfast Bar • Pantry - 1 LAUNDRY AREA: 4 x 8 • Vinyl Plank Flooring • Washer Hookup • Dryer Hookup • Located Inside - Off: Kitchen DINING ROOM: 12 x 14 • Laminate Flooring • Recessed Lighting LIVING ROOM: 16 x 18 • Laminate Flooring • Ceiling Fan with Light HALL STORAGE: • Linen Closet MAIN BATHROOM: 6 x 8 • Vinyl Plank Flooring • Single Sink • Tub/Shower Combo • Mirrored Medicine Cabinet • Linen Closet MASTER BEDROOM: 12 x 14 • Vinyl Plank Flooring • Ceiling Fan with Light • Walk-In Closet: 6 x 8 (Built-In) MASTER BATHROOM: 8 x 12 • Ceramic Tile Flooring • Double Sinks • Walk-In Shower SECOND BEDROOM: 12 x 14 • Vinyl Plank Flooring • Ceiling Fan with Light • Walk-In Closet: 4 x 6 (Built-In) THIRD BEDROOM: 10 x 12 • Vinyl Plank Flooring • Ceiling Fan with Light • Walk-In Closet: 4 x 6 (Built-In) SUNROOM: 10 x 26 • Ceramic Tile Flooring • Located Off: Front of Home EXTERIOR: • Double Pane Windows • Gutters • Carport: Single • Roof Type: Shingled • A/C: Bryant • Vents Location: Ceiling COMMUNITY: • Clubhouse • Heated Pool • Shuffleboard Courts • Horseshoes • Billiards • Fitness Center • Library • Dog Park • Fishing Lake • Game Room The above information is not guaranteed. It is the buyer's responsibility to confirm all measurements, fees, rules and regulations associated with this particular park. This mobile home is sold "As Is" as described in the description above. There are no warranties or guarantees on this mobile home.
Property Details
Home Type
- Mobile/Manufactured
Year Built
- Built in 2003
Home Design
- Asphalt Roof
Interior Spaces
- 1,534 Sq Ft Home
- Living Room
- Dining Room
- Tile Flooring
- Laundry Room
Kitchen
- Oven
- Microwave
- Dishwasher
- Granite Countertops
Bedrooms and Bathrooms
- 3 Bedrooms
- Primary Bedroom on Main
- En-Suite Primary Bedroom
- Walk-In Closet
- 2 Full Bathrooms
Parking
- Carport
- Driveway
Outdoor Features
- Enclosed Patio or Porch
- Shed
Additional Features
- Land Lease of $723
- Central Air
Community Details
- Heartland Estates Community
Map
Home Values in the Area
Average Home Value in this Area
Property History
| Date | Event | Price | List to Sale | Price per Sq Ft |
|---|---|---|---|---|
| 10/28/2025 10/28/25 | For Sale | $95,000 | -- | $62 / Sq Ft |
Source: My State MLS
MLS Number: 11610713
- 1701 W Commerce Ave Unit 192
- 1701 W Commerce Ave Unit 123
- 1701 W Commerce Ave Unit 79
- 1701 W Commerce Ave Unit 184
- 1701 W Commerce Ave Unit 126
- 1701 W Commerce Ave Unit 201
- 1701 W Commerce Ave Unit 101
- 1701 W Commerce Ave Unit 190
- 1701 W Commerce Ave Unit 107
- 1701 W Commerce Ave Unit 116
- 1701 W Commerce Ave Unit 119
- 1701 W Commerce Ave Unit 60
- 1701 W Commerce Ave Unit 159
- 1701 W Commerce Ave Unit 263
- 1800 W Commerce Ave Unit 180
- 1301 Polk City Rd Unit 70
- 1301 Polk City Rd
- 1301 Polk City Rd Unit 59
- 1301 Polk City Rd Unit 141
- 1301 Polk City Rd Unit 123
- 3802 Whitney Way
- 4613 Bernard Blvd
- 4014 Alissa Ln
- 4022 Alissa Ln
- 981 Chanler Dr
- 956 Chanler Dr
- 110 Winchester Ln
- 753 W Main St
- 136 Tracy Cir
- 107 Richmar Ave
- 3033 Cassidy Ln
- 744 Simone Ct
- 741 Simone Ct Unit 2
- 174 Tracy Cir
- 725 Simone Ct Unit B
- 3046 Tobago Dr
- 5816 Ballast St
- 195 Aidan's Landing
- 3314 Aruba Way
- 540 S Andrea Cir
