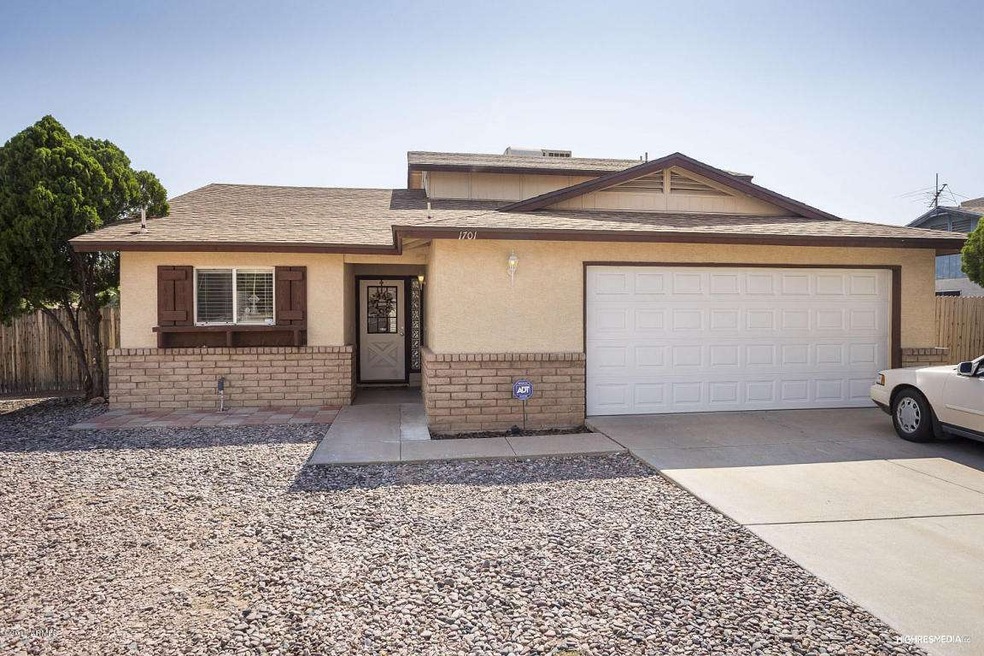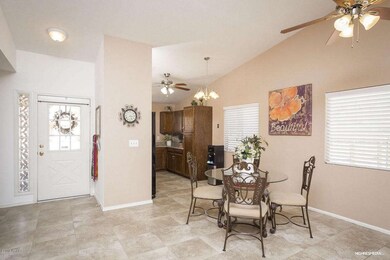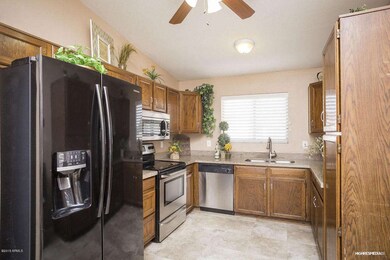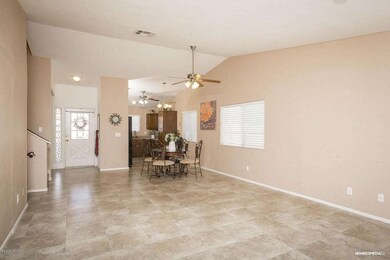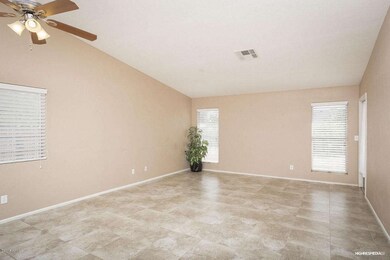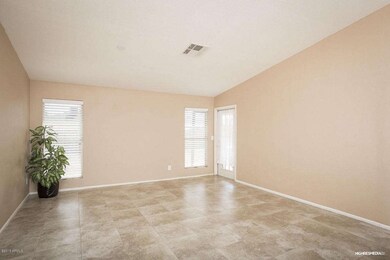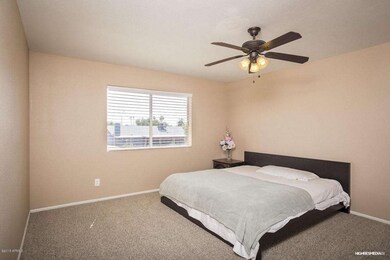
1701 W Cortez Cir Chandler, AZ 85224
Amberwood NeighborhoodHighlights
- 0.2 Acre Lot
- Vaulted Ceiling
- Granite Countertops
- Franklin at Brimhall Elementary School Rated A
- Corner Lot
- Covered Patio or Porch
About This Home
As of February 2018Spacious 4 bedroom home in the highly desirable Central Chandler location. Tile throughout the main floor, with stainless steel appliances and granite countertops in kitchen. Very large backyard is a blank canvas for landscaping and gardening, with plenty of room for a pool and more. RV Gate. Home is very clean and move in ready.
Last Agent to Sell the Property
Elvia Krieger
Good Oak Real Estate License #SA651294000 Listed on: 06/19/2015

Home Details
Home Type
- Single Family
Est. Annual Taxes
- $1,216
Year Built
- Built in 1984
Lot Details
- 8,838 Sq Ft Lot
- Wood Fence
- Corner Lot
HOA Fees
- $19 Monthly HOA Fees
Parking
- 2 Car Garage
Home Design
- Wood Frame Construction
- Composition Roof
- Stucco
Interior Spaces
- 1,646 Sq Ft Home
- 2-Story Property
- Vaulted Ceiling
- Ceiling Fan
Kitchen
- Built-In Microwave
- Granite Countertops
Flooring
- Carpet
- Tile
Bedrooms and Bathrooms
- 4 Bedrooms
- Remodeled Bathroom
- Primary Bathroom is a Full Bathroom
- 2 Bathrooms
Outdoor Features
- Covered Patio or Porch
Schools
- Frost Elementary School
- Hendrix Junior High School
- Dobson High School
Utilities
- Refrigerated Cooling System
- Heating Available
- High Speed Internet
- Cable TV Available
Community Details
- Association fees include ground maintenance
- Acms Association, Phone Number (480) 355-1190
- Woodglen Unit 6 Subdivision
Listing and Financial Details
- Tax Lot 343
- Assessor Parcel Number 302-78-694
Ownership History
Purchase Details
Home Financials for this Owner
Home Financials are based on the most recent Mortgage that was taken out on this home.Purchase Details
Home Financials for this Owner
Home Financials are based on the most recent Mortgage that was taken out on this home.Purchase Details
Home Financials for this Owner
Home Financials are based on the most recent Mortgage that was taken out on this home.Purchase Details
Home Financials for this Owner
Home Financials are based on the most recent Mortgage that was taken out on this home.Purchase Details
Purchase Details
Home Financials for this Owner
Home Financials are based on the most recent Mortgage that was taken out on this home.Purchase Details
Home Financials for this Owner
Home Financials are based on the most recent Mortgage that was taken out on this home.Purchase Details
Similar Homes in the area
Home Values in the Area
Average Home Value in this Area
Purchase History
| Date | Type | Sale Price | Title Company |
|---|---|---|---|
| Warranty Deed | $256,999 | American Title Service Agenc | |
| Warranty Deed | $218,000 | Security Title Agency Inc | |
| Cash Sale Deed | $164,000 | Chicago Title Agency Inc | |
| Cash Sale Deed | $115,000 | Guaranty Title Agency | |
| Trustee Deed | $94,500 | Accommodation | |
| Interfamily Deed Transfer | -- | -- | |
| Warranty Deed | $134,900 | Security Title Agency | |
| Interfamily Deed Transfer | -- | -- |
Mortgage History
| Date | Status | Loan Amount | Loan Type |
|---|---|---|---|
| Open | $25,000 | Credit Line Revolving | |
| Open | $256,275 | VA | |
| Closed | $262,524 | VA | |
| Previous Owner | $214,051 | FHA | |
| Previous Owner | $75,000 | Unknown | |
| Previous Owner | $184,500 | Purchase Money Mortgage | |
| Previous Owner | $149,000 | Unknown | |
| Previous Owner | $134,003 | FHA |
Property History
| Date | Event | Price | Change | Sq Ft Price |
|---|---|---|---|---|
| 02/22/2018 02/22/18 | Sold | $256,999 | 0.0% | $156 / Sq Ft |
| 01/12/2018 01/12/18 | Pending | -- | -- | -- |
| 01/10/2018 01/10/18 | For Sale | $256,999 | +17.9% | $156 / Sq Ft |
| 09/23/2015 09/23/15 | Sold | $218,000 | +1.4% | $132 / Sq Ft |
| 08/22/2015 08/22/15 | Pending | -- | -- | -- |
| 08/20/2015 08/20/15 | Price Changed | $215,000 | -1.4% | $131 / Sq Ft |
| 07/28/2015 07/28/15 | Price Changed | $218,000 | -3.1% | $132 / Sq Ft |
| 07/20/2015 07/20/15 | Price Changed | $225,000 | -1.3% | $137 / Sq Ft |
| 07/14/2015 07/14/15 | Price Changed | $228,000 | -0.9% | $139 / Sq Ft |
| 07/08/2015 07/08/15 | Price Changed | $230,000 | -3.0% | $140 / Sq Ft |
| 06/19/2015 06/19/15 | For Sale | $237,000 | +44.5% | $144 / Sq Ft |
| 08/29/2012 08/29/12 | Sold | $164,000 | -0.5% | $100 / Sq Ft |
| 07/28/2012 07/28/12 | Pending | -- | -- | -- |
| 07/19/2012 07/19/12 | For Sale | $164,900 | 0.0% | $100 / Sq Ft |
| 07/02/2012 07/02/12 | Pending | -- | -- | -- |
| 06/15/2012 06/15/12 | For Sale | $164,900 | 0.0% | $100 / Sq Ft |
| 06/11/2012 06/11/12 | Pending | -- | -- | -- |
| 06/05/2012 06/05/12 | For Sale | $164,900 | 0.0% | $100 / Sq Ft |
| 05/27/2012 05/27/12 | Pending | -- | -- | -- |
| 05/24/2012 05/24/12 | For Sale | $164,900 | +39.7% | $100 / Sq Ft |
| 04/30/2012 04/30/12 | Sold | $118,000 | +24.9% | $72 / Sq Ft |
| 04/04/2012 04/04/12 | Pending | -- | -- | -- |
| 03/28/2012 03/28/12 | For Sale | $94,500 | -- | $57 / Sq Ft |
Tax History Compared to Growth
Tax History
| Year | Tax Paid | Tax Assessment Tax Assessment Total Assessment is a certain percentage of the fair market value that is determined by local assessors to be the total taxable value of land and additions on the property. | Land | Improvement |
|---|---|---|---|---|
| 2025 | $1,571 | $18,456 | -- | -- |
| 2024 | $1,589 | $17,578 | -- | -- |
| 2023 | $1,589 | $35,230 | $7,040 | $28,190 |
| 2022 | $1,545 | $26,380 | $5,270 | $21,110 |
| 2021 | $1,554 | $24,470 | $4,890 | $19,580 |
| 2020 | $1,537 | $22,500 | $4,500 | $18,000 |
| 2019 | $1,415 | $20,830 | $4,160 | $16,670 |
| 2018 | $1,374 | $19,150 | $3,830 | $15,320 |
| 2017 | $1,321 | $17,850 | $3,570 | $14,280 |
| 2016 | $1,293 | $17,180 | $3,430 | $13,750 |
| 2015 | $1,216 | $15,420 | $3,080 | $12,340 |
Agents Affiliated with this Home
-
John Salas
J
Seller's Agent in 2018
John Salas
A.Z. & Associates Real Estate Group
44 Total Sales
-
Monica Rankin

Buyer's Agent in 2018
Monica Rankin
HomeSmart
(602) 422-5148
45 Total Sales
-
E
Seller's Agent in 2015
Elvia Krieger
Good Oak Real Estate
-
Ronald Hendrix

Buyer's Agent in 2015
Ronald Hendrix
Realty One Group
42 Total Sales
-
J
Seller's Agent in 2012
James Bell III
RE/MAX
-
Nicole Garcia
N
Seller's Agent in 2012
Nicole Garcia
Infinity Wealth Real Estate
(602) 510-0685
7 Total Sales
Map
Source: Arizona Regional Multiple Listing Service (ARMLS)
MLS Number: 5299595
APN: 302-78-694
- 1708 W Cortez Cir Unit 6
- 1800 W Elliot Rd Unit 146
- 1800 W Elliot Rd Unit 107
- 2014 W Summit Place
- 2018 W Western Dr
- 1335 W Straford Dr
- 2030 W Portobello Ave
- 1519 W Alamo Dr
- 1455 W Posada Ave
- 1318 W Mcnair St
- 2044 W Plata Ave
- 3039 S Stewart
- 2136 W Portobello Ave
- 1514 W Marlboro Dr Unit 5
- 3470 N Apache Ct Unit 4
- 3105 N Carriage Ln
- 2139 W Obispo Ave
- 2818 N Yucca St
- 1337 W Pampa Ave
- 1111 W Summit Place Unit 62
