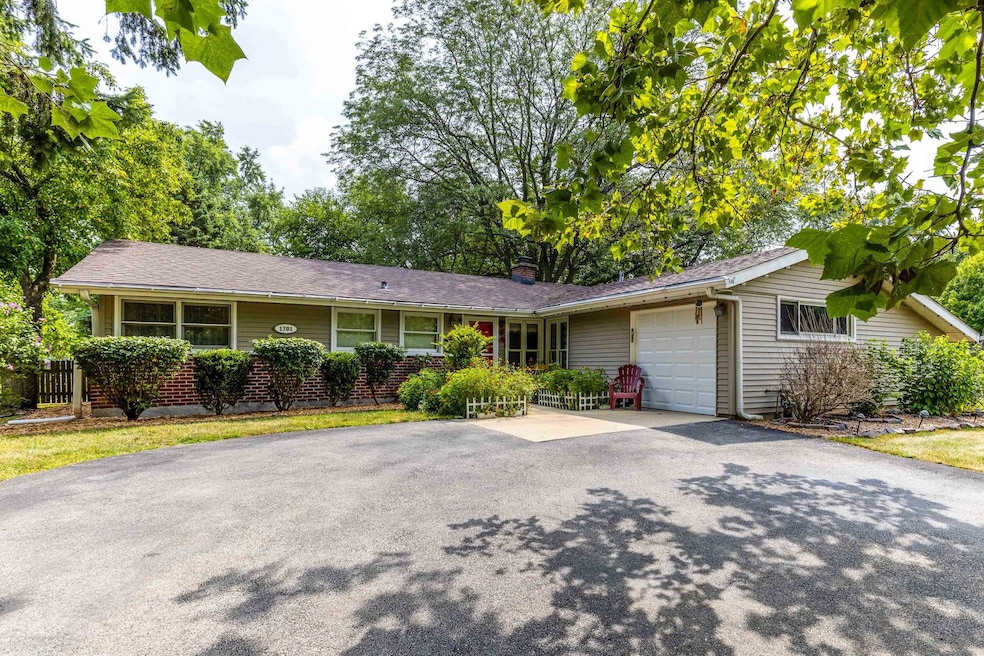
1701 W Schaumburg Rd Schaumburg, IL 60194
West Schaumburg NeighborhoodEstimated payment $2,654/month
Highlights
- Deck
- Ranch Style House
- Stainless Steel Appliances
- Campanelli Elementary School Rated A
- Formal Dining Room
- Living Room
About This Home
Charming Ranch on Half-Acre Lot in Schaumburg High School District Welcome to this warm and inviting 3-bed, 2-bath ranch home offering comfort, privacy, and modern updates. Nestled on a sprawling half-acre lot with a long driveway accommodating up to 6-7 vehicles (including 4-car pocket parking), this property blends convenience and tranquility. Interior Highlights: Updated kitchen (2022) with quartz countertops, extended island, stylish backsplash, and modern appliances: fridge, oven, dishwasher (2021), microwave (2024), washer (2025). Bright and inviting living room featuring a cozy gas-burner fireplace and recessed lighting (2019), with matching recessed lights in the kitchen for a sleek, modern look. Versatile bonus room-perfect as a dining room, home office, or flex space to fit your needs. Hardwood floors in bedrooms (2019) and a master suite with private bath. New garage door (2025), new roof (2019), well-maintained HVAC/furnace with upgrades including new blower motor/fan (2000) and control board (2025). Outdoor Features: Expansive, well-maintained backyard with large shed, playground, and spacious patio-perfect for entertaining. Ample privacy with mature landscaping. Prime Location Just 2 minutes (0.8 miles) to highly rated Schaumburg High School. Walking distance to shopping, gas station, and a variety of restaurants. Within 2-5 minutes of Walmart, Jewel, Home Depot, Menards, Kohl's, Tony's, Aldi, Target, and more. This clean, move-in-ready home offers exceptional storage space, a desirable layout, and unbeatable access to shopping, dining, and schools. Schedule your showing today!
Home Details
Home Type
- Single Family
Est. Annual Taxes
- $6,355
Year Built
- Built in 1964
Lot Details
- 0.46 Acre Lot
- Lot Dimensions are 100x200
Parking
- 1 Car Garage
- Driveway
- Parking Included in Price
Home Design
- Ranch Style House
- Asphalt Roof
- Concrete Perimeter Foundation
Interior Spaces
- 1,300 Sq Ft Home
- Gas Log Fireplace
- Family Room with Fireplace
- Living Room
- Formal Dining Room
- Unfinished Attic
Kitchen
- Range
- Microwave
- Dishwasher
- Stainless Steel Appliances
- Disposal
Bedrooms and Bathrooms
- 3 Bedrooms
- 3 Potential Bedrooms
- 2 Full Bathrooms
Laundry
- Laundry Room
- Dryer
- Washer
Outdoor Features
- Deck
Utilities
- Central Air
- Heating System Uses Natural Gas
Listing and Financial Details
- Homeowner Tax Exemptions
Map
Home Values in the Area
Average Home Value in this Area
Tax History
| Year | Tax Paid | Tax Assessment Tax Assessment Total Assessment is a certain percentage of the fair market value that is determined by local assessors to be the total taxable value of land and additions on the property. | Land | Improvement |
|---|---|---|---|---|
| 2024 | $6,355 | $26,000 | $13,000 | $13,000 |
| 2023 | $6,134 | $26,000 | $13,000 | $13,000 |
| 2022 | $6,134 | $26,000 | $13,000 | $13,000 |
| 2021 | $6,031 | $23,229 | $9,500 | $13,729 |
| 2020 | $5,995 | $23,229 | $9,500 | $13,729 |
| 2019 | $6,077 | $26,100 | $9,500 | $16,600 |
| 2018 | $5,796 | $22,747 | $8,500 | $14,247 |
| 2017 | $5,722 | $22,747 | $8,500 | $14,247 |
| 2016 | $5,594 | $22,747 | $8,500 | $14,247 |
| 2015 | $4,937 | $19,125 | $7,500 | $11,625 |
| 2014 | $5,659 | $19,125 | $7,500 | $11,625 |
| 2013 | $5,514 | $19,125 | $7,500 | $11,625 |
Property History
| Date | Event | Price | Change | Sq Ft Price |
|---|---|---|---|---|
| 08/16/2025 08/16/25 | Pending | -- | -- | -- |
| 08/14/2025 08/14/25 | For Sale | $389,900 | +89.3% | $300 / Sq Ft |
| 08/11/2014 08/11/14 | Sold | $206,000 | -5.9% | $158 / Sq Ft |
| 06/25/2014 06/25/14 | Pending | -- | -- | -- |
| 06/10/2014 06/10/14 | For Sale | $219,000 | -- | $168 / Sq Ft |
Purchase History
| Date | Type | Sale Price | Title Company |
|---|---|---|---|
| Warranty Deed | $206,000 | Attorney Title Guaranty Fund | |
| Interfamily Deed Transfer | $148,000 | -- |
Mortgage History
| Date | Status | Loan Amount | Loan Type |
|---|---|---|---|
| Open | $180,000 | New Conventional | |
| Closed | $195,400 | New Conventional | |
| Closed | $7,500 | Stand Alone Second | |
| Previous Owner | $150,000 | Unknown | |
| Previous Owner | $110,000 | No Value Available |
Similar Homes in the area
Source: Midwest Real Estate Data (MRED)
MLS Number: 12446000
APN: 07-20-301-005-0000
- 1702 Winthrop Ln
- 100 Westover Ln
- 214 S Springinsguth Rd
- 225 Webster Ln
- 1939 Weston Ln
- 1 Dennis Ct Unit 793
- 1319 Forestdale Ct Unit 554
- 227 S Walnut Ln
- 78 N Walnut Ln
- 121 N Walnut Ln
- 1700 Green River Dr
- 104 N Braintree Dr
- 136 Caryville Ln
- 428 Linsey Ave
- 121 S Staffire Dr
- 1125 Charlene Ln
- 519 S Springinsguth Rd
- 8 Cheswick Ct
- 1314 Colwyn Dr
- 120 S Staffire Dr






