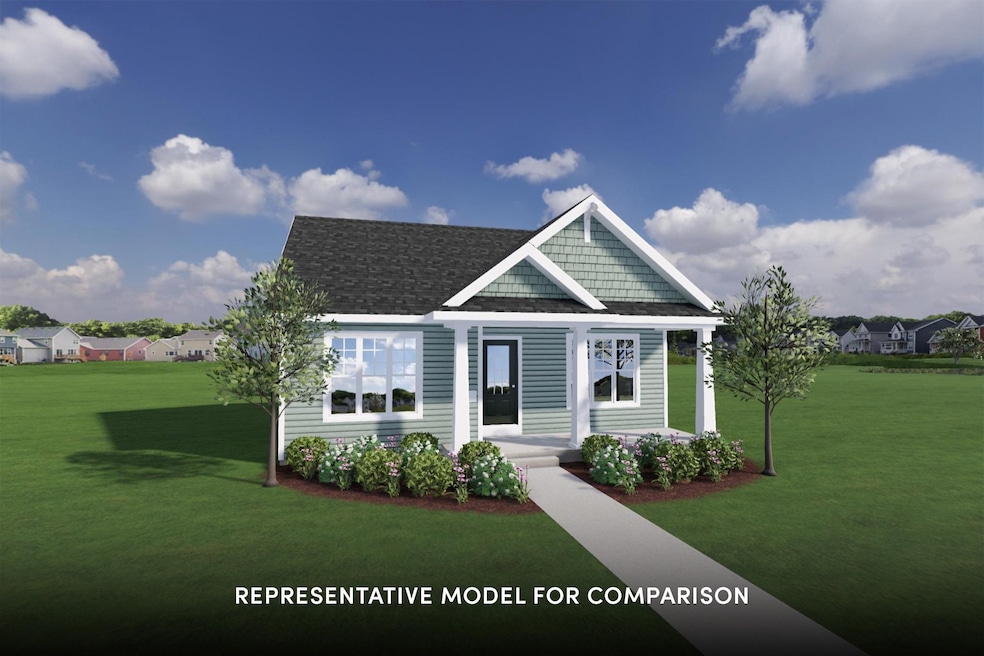1701 Waverly Way Verona, WI 53593
Estimated payment $3,172/month
Highlights
- Open Floorplan
- National Green Building Certification (NAHB)
- Wood Flooring
- Country View Elementary School Rated A
- Craftsman Architecture
- Great Room
About This Home
Move-in Ready 2/24/26! This Caroline home features a smart, open layout and checks off all your boxes. 3 bedrooms, 2 baths with locally crafted cabinetry and painted trim and doors throughout. Gourmet kitchen w/ island and stainless appliances, plus a pantry for added storage. Owner’s Suite has a private bath, walk-in closet, and tray ceiling. 2-car garage. Retreat to your patio for some R&R. To top it off, this home offers a one-year limited warranty, backed by our own dedicated customer service team. Make this home yours! URL: WWW.VERIDIANHOMES.COM EMAIL: PTREIGE@VERIDIANHOMES.COM
Listing Agent
Stark Company, REALTORS Brokerage Phone: 608-226-3000 License #26140-94 Listed on: 11/26/2025

Home Details
Home Type
- Single Family
Year Built
- Home Under Construction
Lot Details
- 4,356 Sq Ft Lot
- Property is zoned RESR2Z
HOA Fees
- $32 Monthly HOA Fees
Home Design
- Craftsman Architecture
- Ranch Style House
- Poured Concrete
- Vinyl Siding
- Low Volatile Organic Compounds (VOC) Products or Finishes
- Radon Mitigation System
Interior Spaces
- 1,511 Sq Ft Home
- Open Floorplan
- Low Emissivity Windows
- Entrance Foyer
- Great Room
- Wood Flooring
Kitchen
- Breakfast Bar
- Oven or Range
- Microwave
- Dishwasher
- Kitchen Island
- Disposal
Bedrooms and Bathrooms
- 3 Bedrooms
- Walk-In Closet
- 2 Full Bathrooms
- Bathtub
- Walk-in Shower
Laundry
- Dryer
- Washer
Basement
- Basement Fills Entire Space Under The House
- Sump Pump
- Stubbed For A Bathroom
Parking
- 2 Car Attached Garage
- Alley Access
- Garage Door Opener
Eco-Friendly Details
- National Green Building Certification (NAHB)
- Current financing on the property includes Property-Assessed Clean Energy
- Air Cleaner
Schools
- Country View Elementary School
- Badger Ridge Middle School
- Verona High School
Utilities
- Forced Air Cooling System
- Water Softener
- Cable TV Available
Additional Features
- Smart Technology
- Patio
Community Details
- Built by VERIDIAN HOMES
- Ardent Glen Subdivision
Map
Home Values in the Area
Average Home Value in this Area
Property History
| Date | Event | Price | List to Sale | Price per Sq Ft |
|---|---|---|---|---|
| 11/26/2025 11/26/25 | For Sale | $499,900 | -- | $331 / Sq Ft |
Source: South Central Wisconsin Multiple Listing Service
MLS Number: 2013112
- 1672 Star Light Dr
- 1687 Waverly Way
- 1665 Waverly Way
- 1678 Star Light Dr
- 1668 Star Light Dr
- 1564 Star Light Dr
- 1761 Innovation Ln
- 1784 Happy Trails Rd
- 1796 Happy Trails Rd
- 1620 Eagle Eye St
- 1641 Eagle Eye St
- 1566 Eagle Eye St
- 1594 Eagle Eye St
- 1724 Happy Trails Rd
- 9720 Grey Kestrel Dr
- Lot 1 Bellevine Ct
- Lot 2 Bellevine Ct
- Lot 15 Justines Way
- 1674 Happy Trails Blvd
- 671 Hunters Cove Way
- 420 Breckenridge Rd
- 1910 Hawks Ridge Dr
- 741 Aspen Ave
- 1290 Lucerne Dr
- 1035 Purple Iris Trail
- 10017 Sweet Willow Pass
- 101 Westridge Pkwy
- 8301 Flagstone Dr
- 830 Lady Bug Ln
- 841 N Main St
- 154 W End Cir
- 325 Prairie Way Blvd
- 9122 Ancient Oak Ln
- 401 Prairie Way Blvd
- 501 W Verona Ave
- 541 White Sky Pass
- 8504 Mansion Hill Ave
- 410 W Verona Ave
