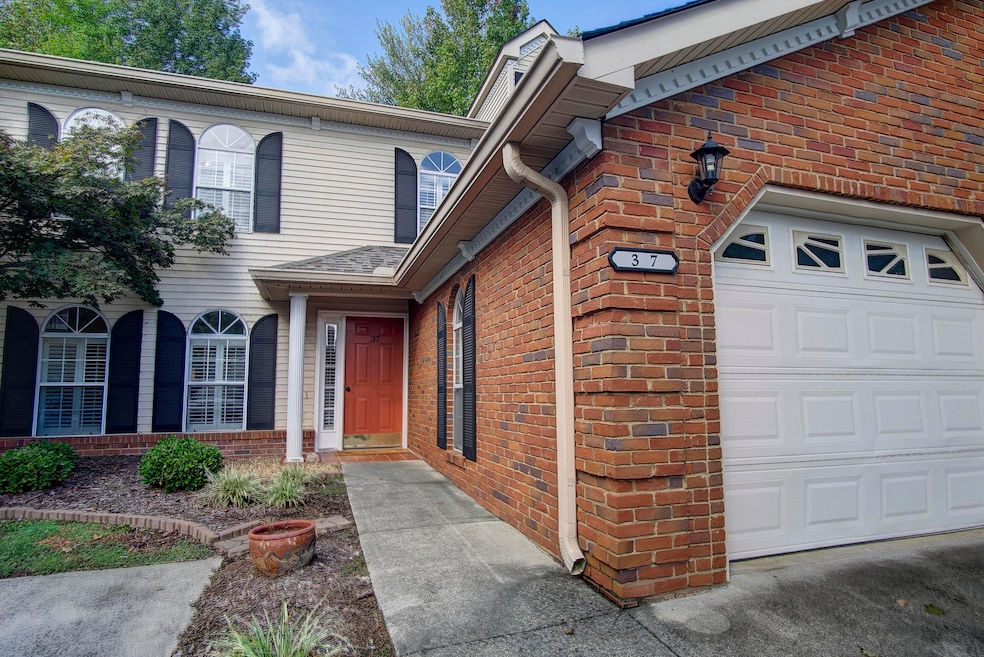HOME SWEET HOME IN NORTH OAKS. A rare and spacious 3 bedroom condo has just hit the market. This 2-story unit, located in Dalton City limits, is equipped with a roomy, fabulously flowing floor plan and remarkable neighborhood amenities. Guests embark the front entry to be greeted into the SPACIOUS LIVING ROOM, complete with radius windows and LVP flooring. Arched entryway extends to the generous, EAT-IN, GALLEY-STYLE KITCHEN with black stainless appliances, which opens to the PRIVATE BACK PATIO with pergola and fenced gardening space. FORMAL DINING ROOM with judges paneling is in place for ceremonial gatherings, but is currently being utilized as a handsome home office space. Completing the main level is a large full bathroom/laundry room. The upper level houses the unit's sleeping quarters. DREAMY OWNER'S RETREAT is equipped with double closets, as well as a private ensuite with large jetted tub, separate shower, and double vanities. The two secondary bedrooms are also generously sized, and share a hall bath with tub/shower combo. Timeless PLANTATION SHUTTERS and SOLID SURFACE FLOORING THROUGHOUT. Enjoy LOW-MAINTENANCE LIVING at its finest with easy access to major highways, I-75, and downtown, where shopping, eateries, and recreation are all within reach. NEIGHBORHOOD AMENITIES include pool, clubhouse, tennis courts, pond, walking trail. Water and lawn maintenance are also covered in the reasonable HOA dues of only $165/month. Stately unit in absolutely impeccable location, and MOVE-IN READY. Welcome Home to North Oaks!







