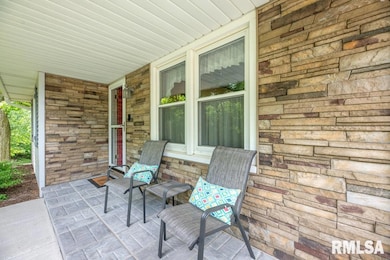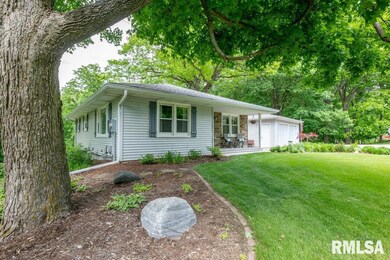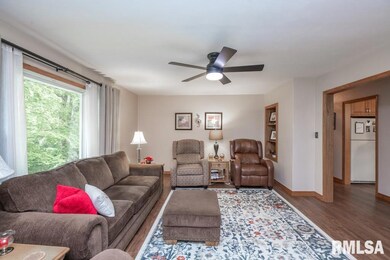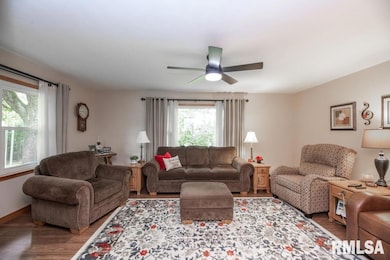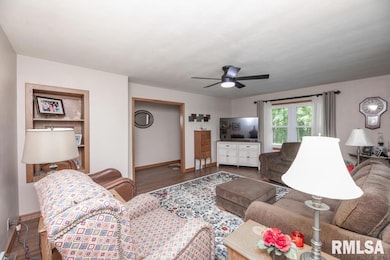DON"T miss out on your chance to own this immaculate home in Germantown Hills!! As amazing as the photos are, you need to see this home in person to truly appreciate just how special this home is!!! It has been meticulously cared for over the last 40 years and you will feel the love the sellers have for this home as soon as you walk in. The partially wooded almost 2 acre lot give you all the peace and quiet you could dream of, yet you are just minutes away from Metamora/East Peoria/Peoria/Washington and all of the amenities you would want in town. New luxury vinyl flooring on the main level makes every space warm and inviting. The kitchen is furnished with custom solid oak cabinetry and plenty of space. 2 bathrooms on the main floor have been completely updated and include the laundry. The basement has plenty of additional living space along with the 3rd bathroom and a bonus room currently being used as a bedroom. 1/4 of the basement is unfinished and has all of the mechanicals plus plenty of room for storage. As if that's not enough, the 40x30 pole barn can store anything you might need! With a full concrete floor, it's the perfect addition to this home! The love and craftsmanship in this home include these updates: 2022 - new HVAC, on demand water heater, new roof on house/garage, and front porch landscaping. 2021 was the vinyl flooring/new bathroom. 2019 – new garage doors. 2017 – gutters/screen guards added. DON'T MISS THIS GEM!!



